The Quiet Elegance of a Japandi Interior
Design and Words by IDr. Kimi Manuel & IDr. Athena Maramag of K&A Interior Design
Project location: Makati City, Philippines
Floor Area: 45 square meters
Inspiration
The clients, having travelled to Japan as a family a few times and found themselves loving its sense of culture and warmth, specifically asked us to design their unit in the Japandi style. It's a mix of Japanese sensibilities and Scandinavian minimalism. The one-bedroom condominium unit is designed mainly for the use of the eldest daughter during weekdays where she attends a nearby school as a graphic arts student. However, the distance learning during the pandemic has allowed her to stay at their family’s main residence.
Entry
The no-frills entryway features a bamboo shoe rack and wall hooks convenient for hanging purses and totes.
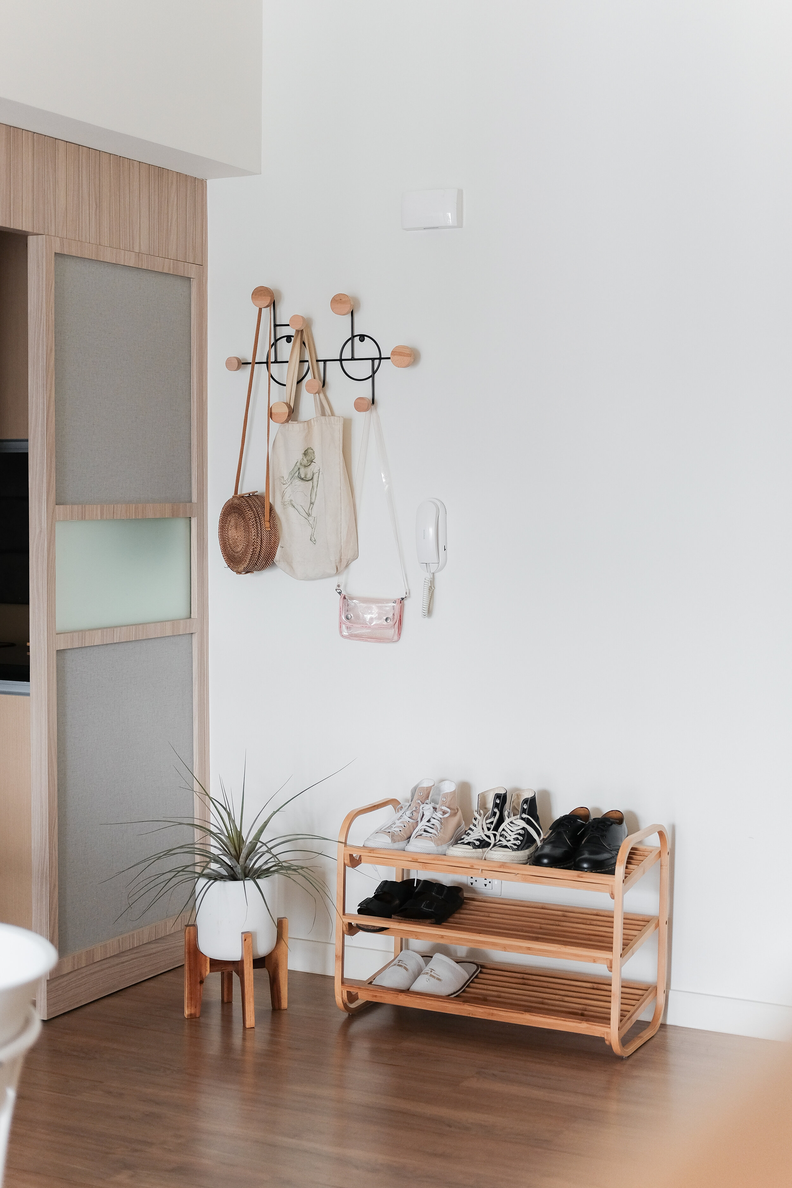
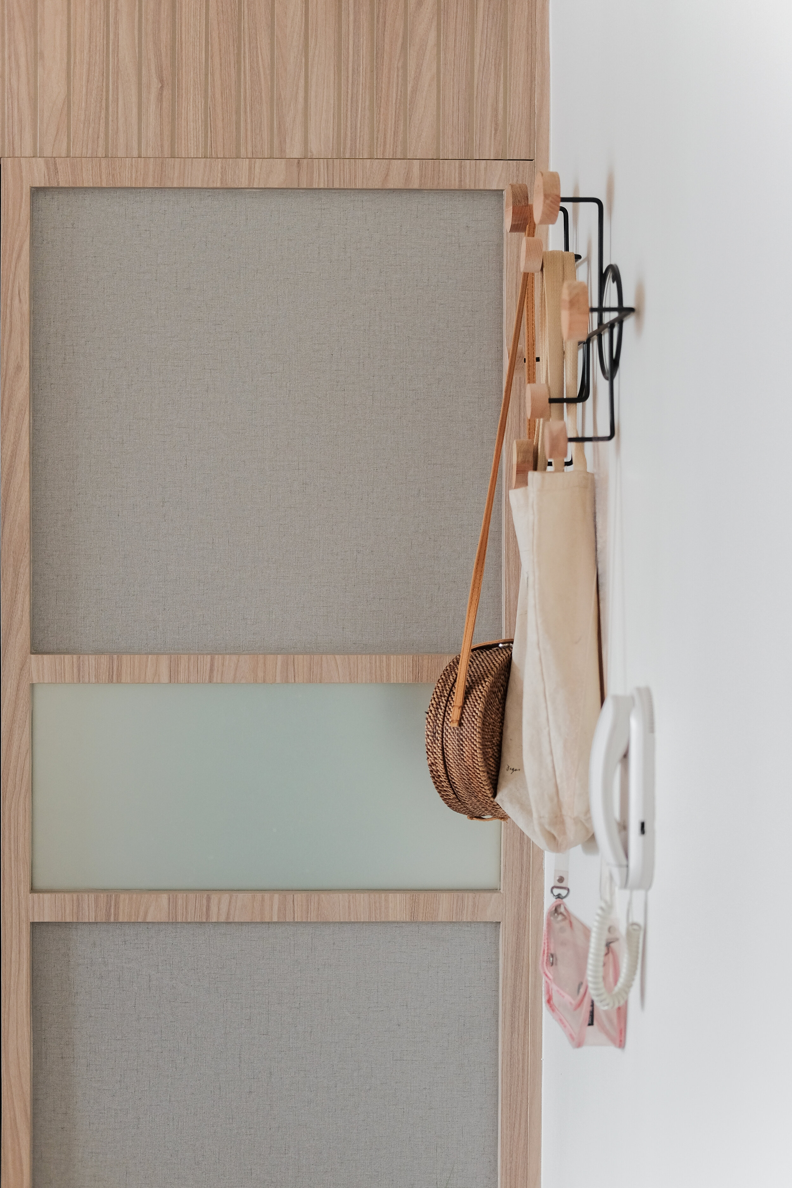
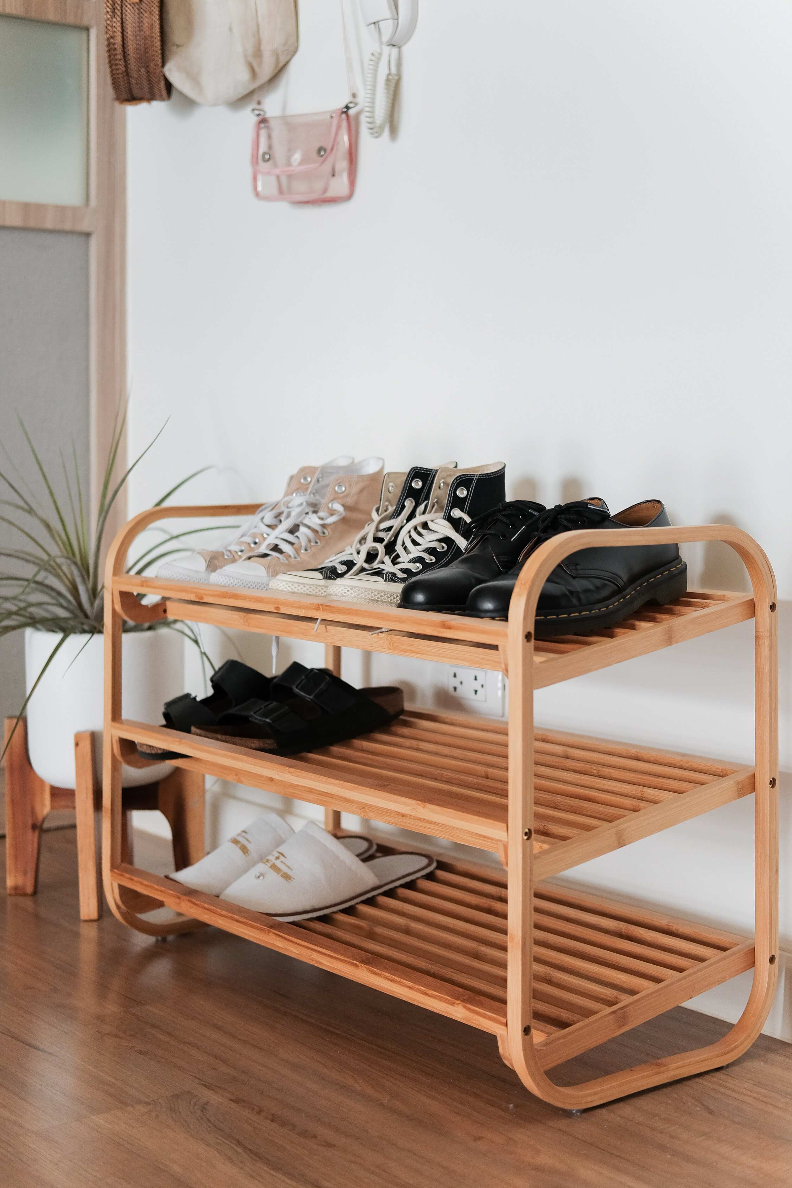
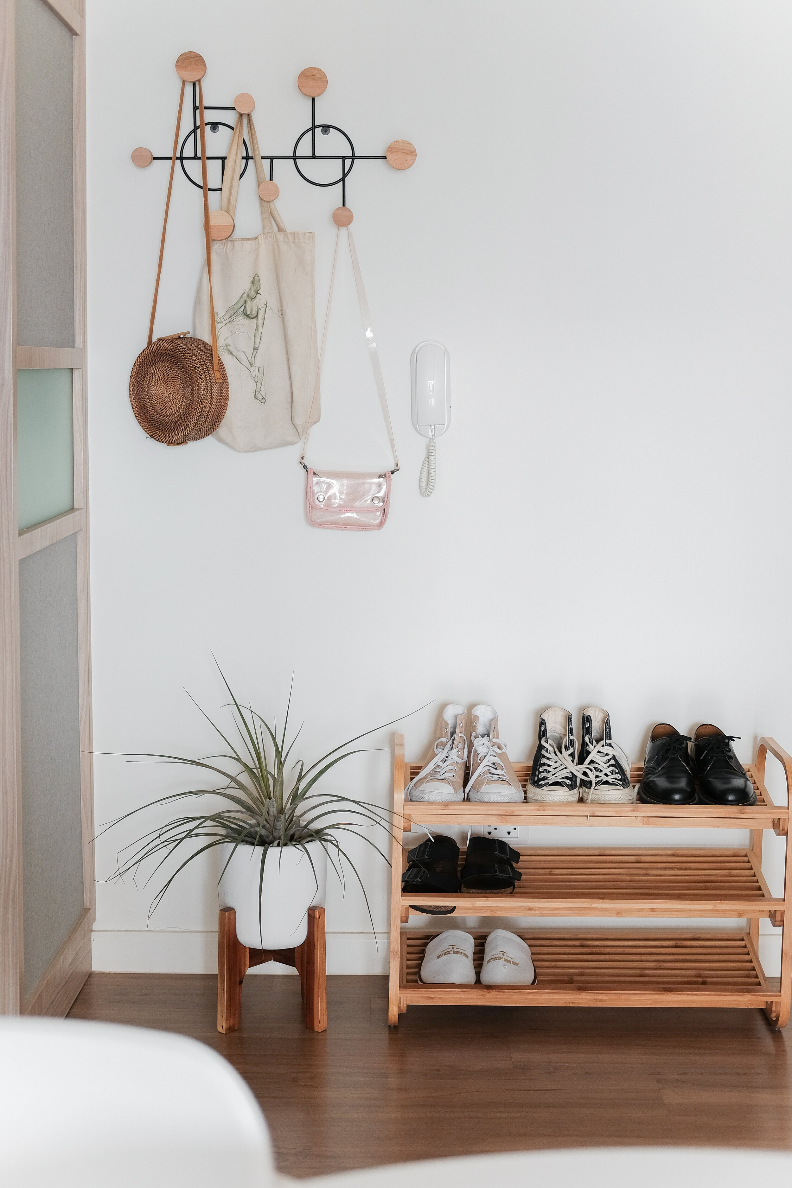
Living Area
The living area embodies the brightness and spaciousness that prevails in the unit. The sofa bed is ideal for sleepovers. The ash wood media cabinet is custom-designed.



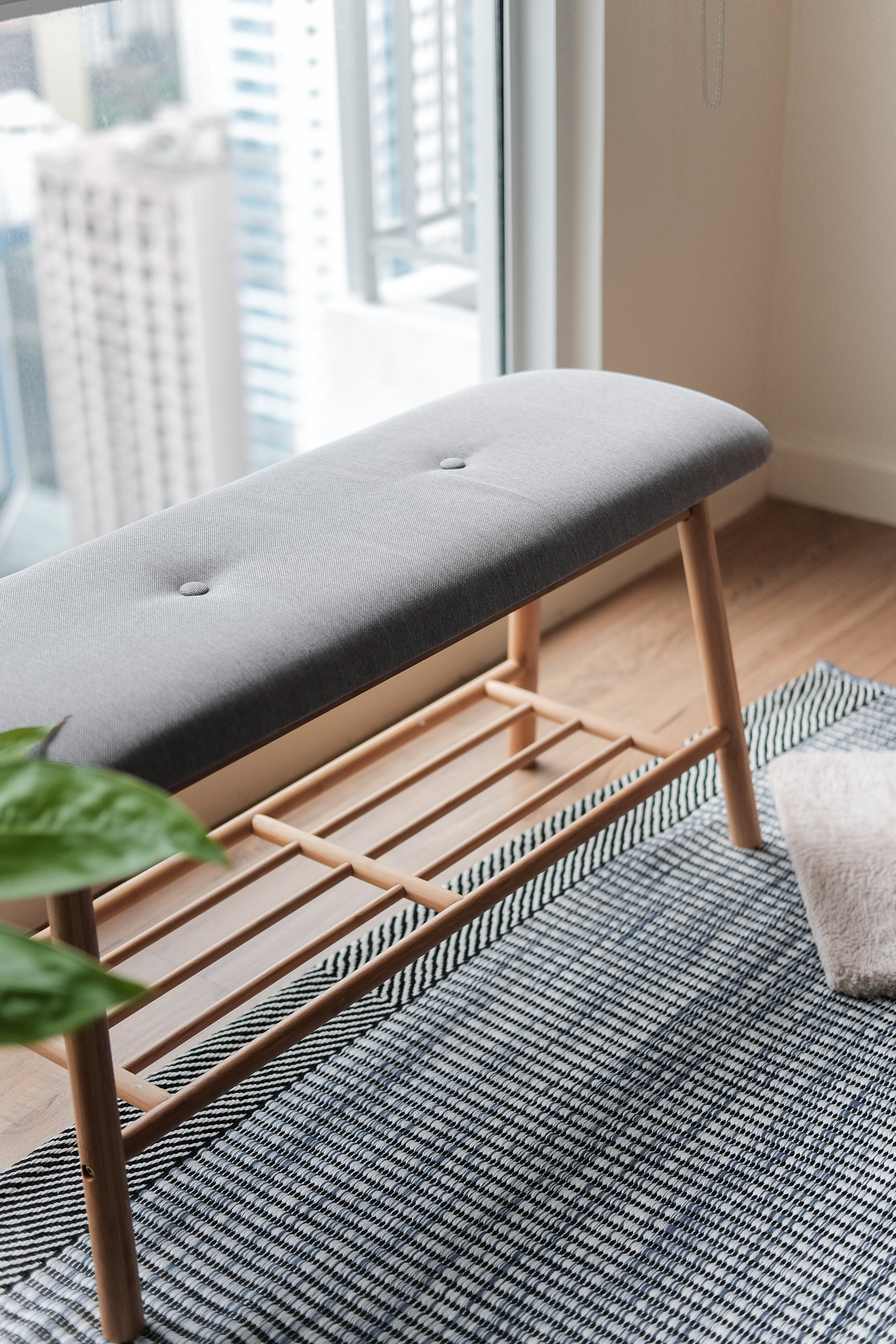
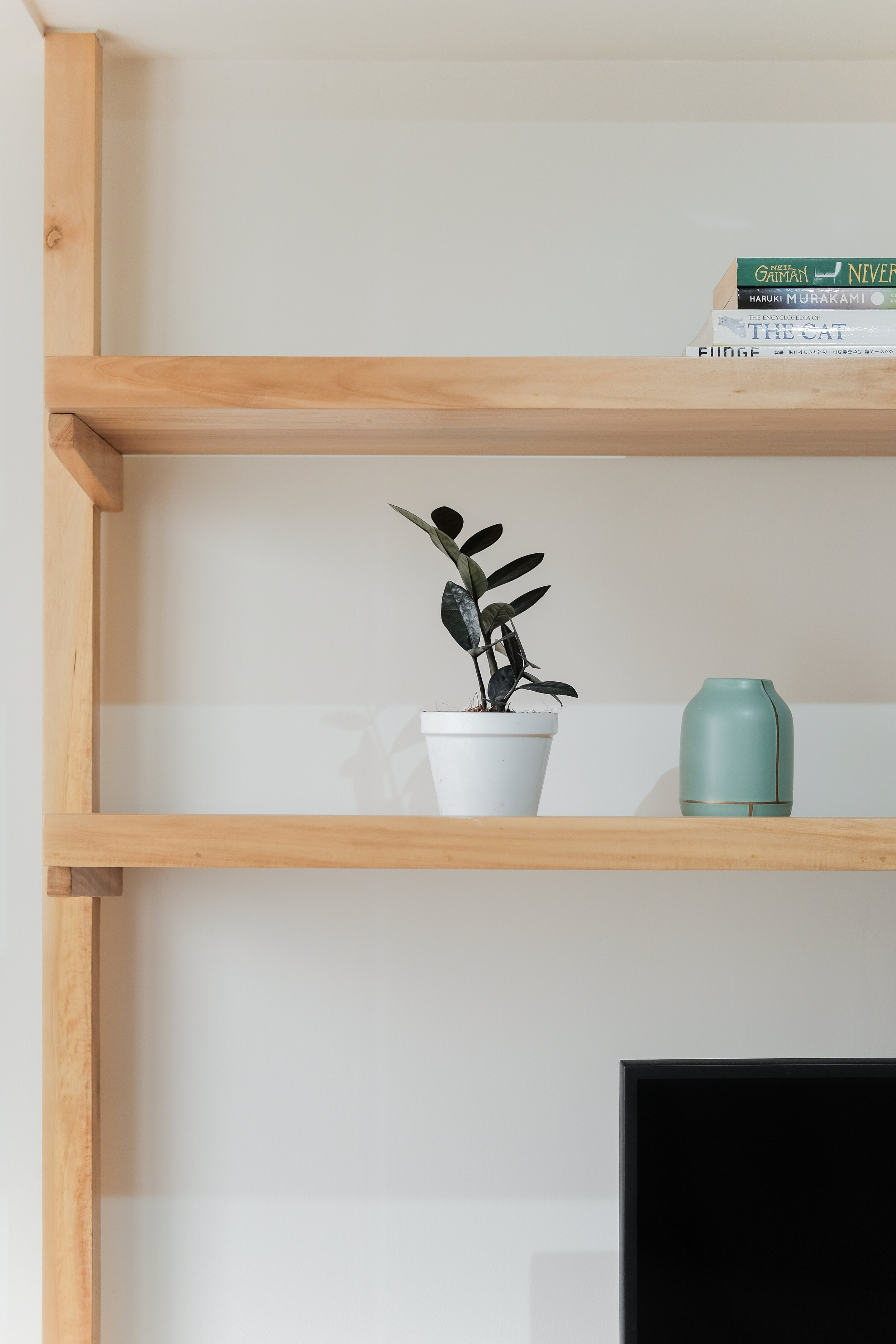

Dining Area
The four-seater dining table, custom ash wood shelves and pendant lamp made of natural material lend their organic lines to the space. The dining table doubles as a study area.
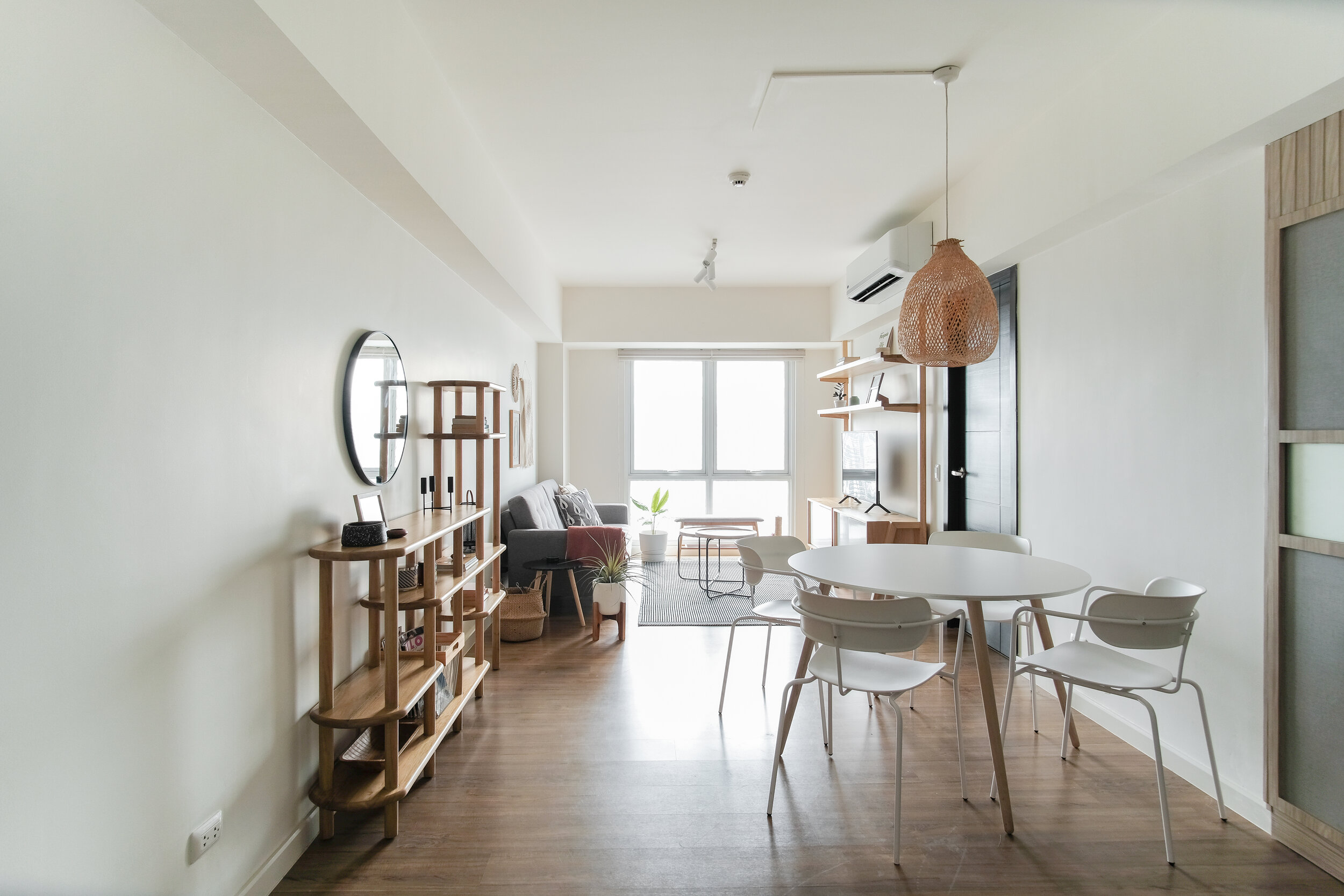




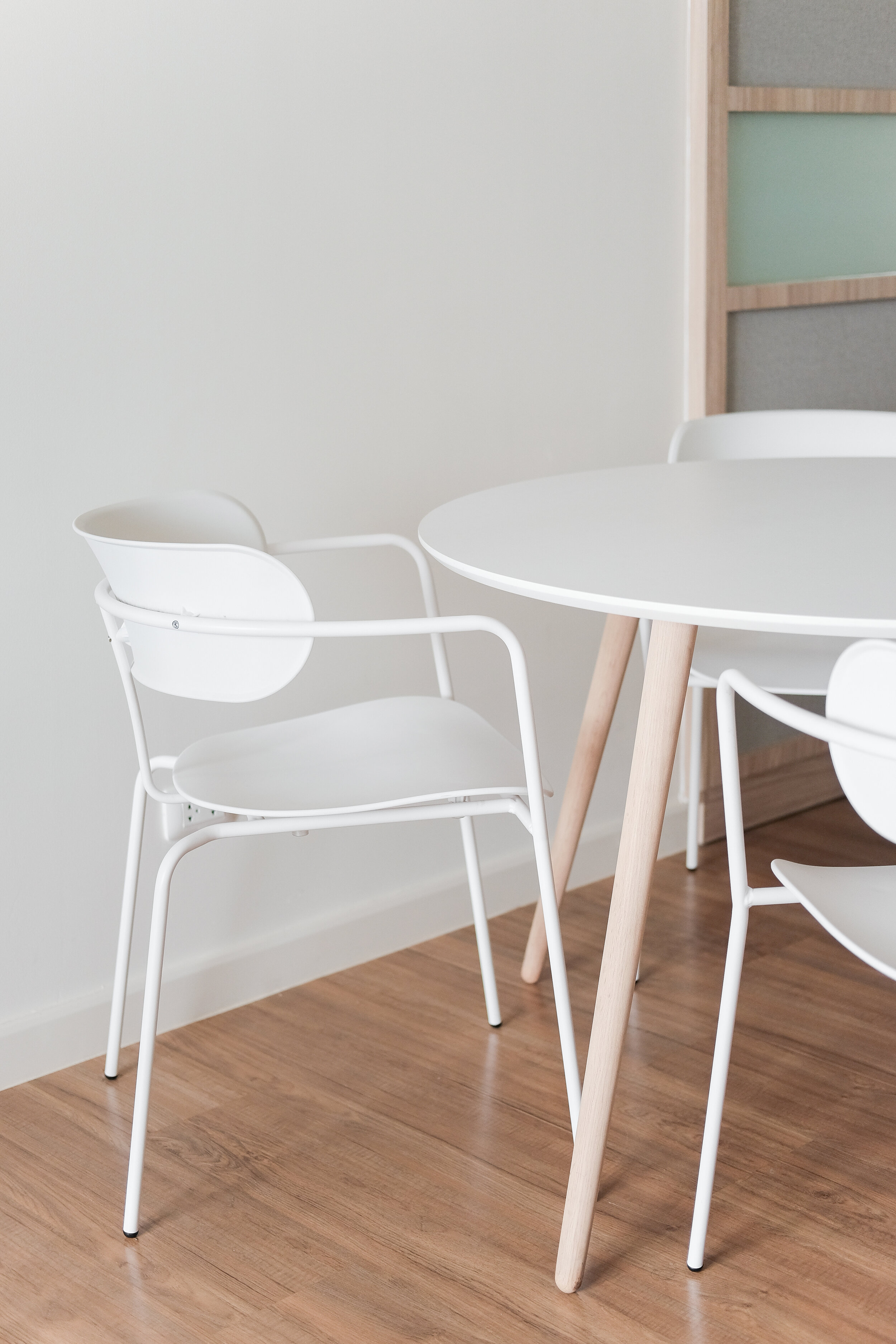
Kitchen
The kitchen is sectioned off from the entryway with a custom floor-to-ceiling piece that hints of screen partitions. The original kitchen cabinets are updated with new backsplash tiles that bring color and texture.


Bedroom
The monochromatic tones and simple lines are conducive for relaxation in the bedroom. Natural light rests on the custom cabinet and desk by the window ideal for study or as a dressing table.
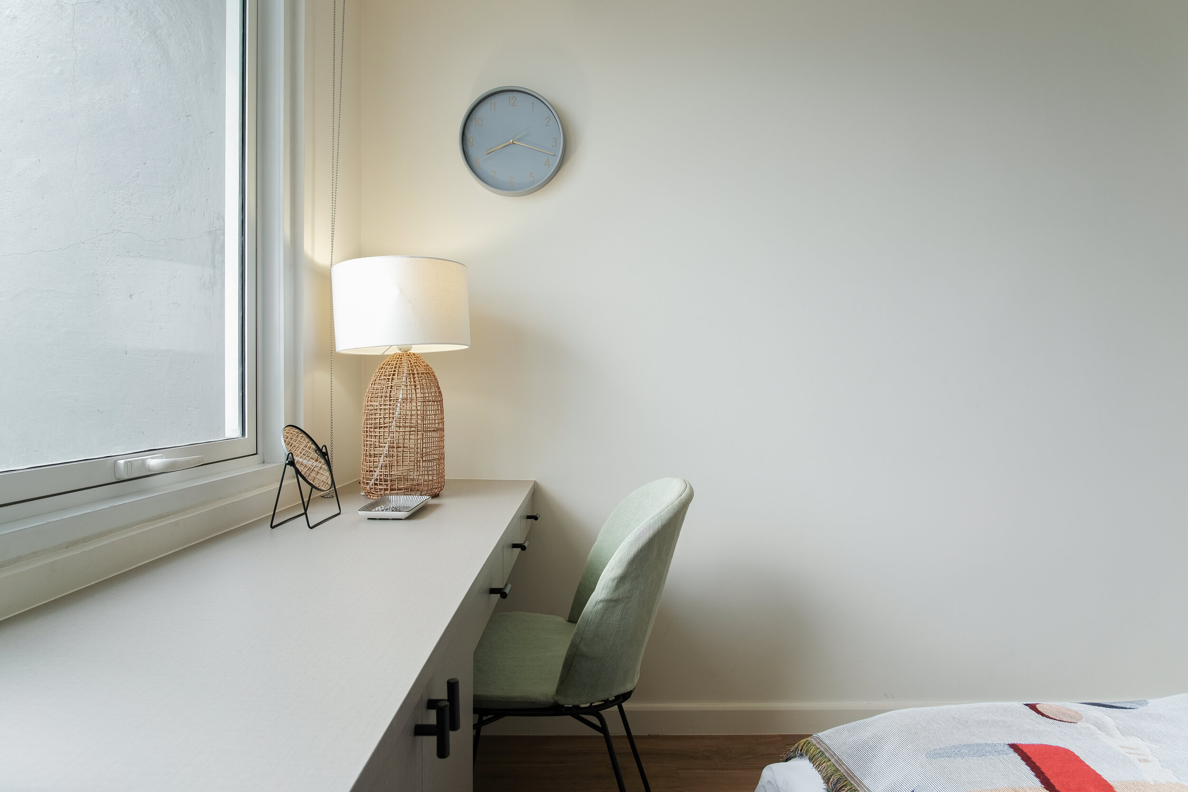

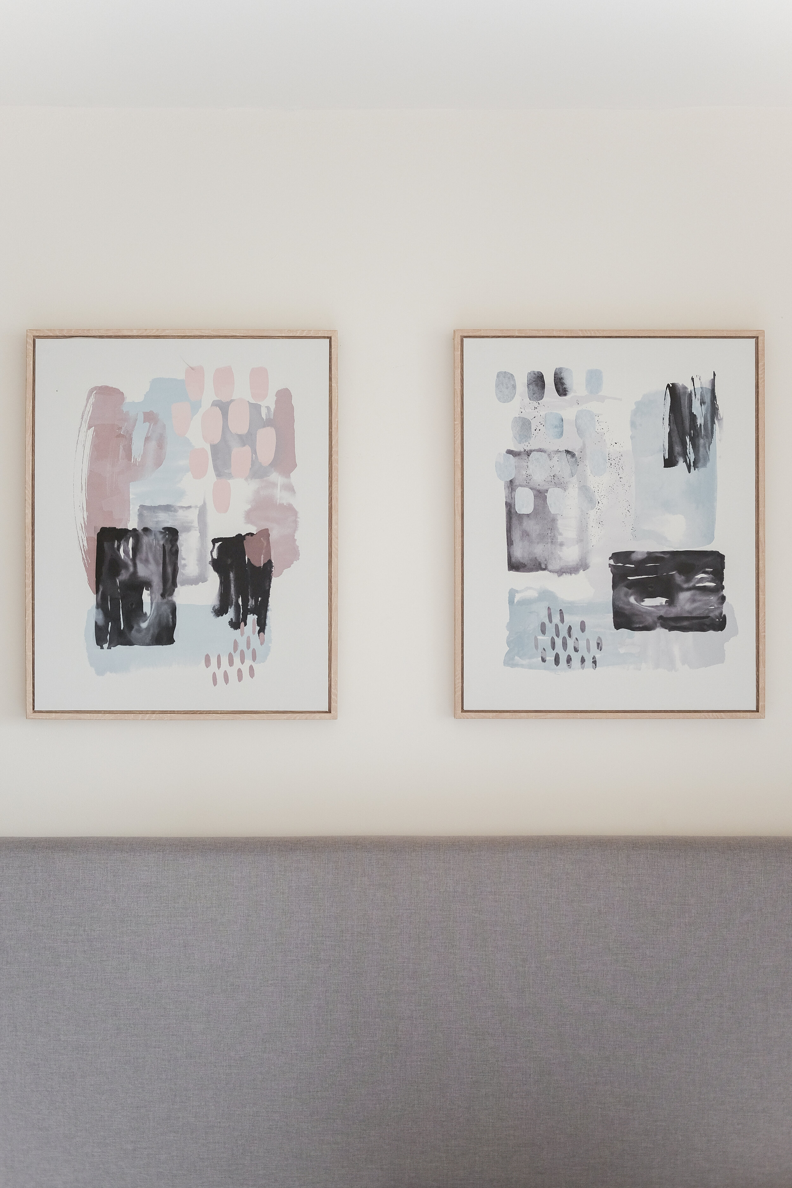
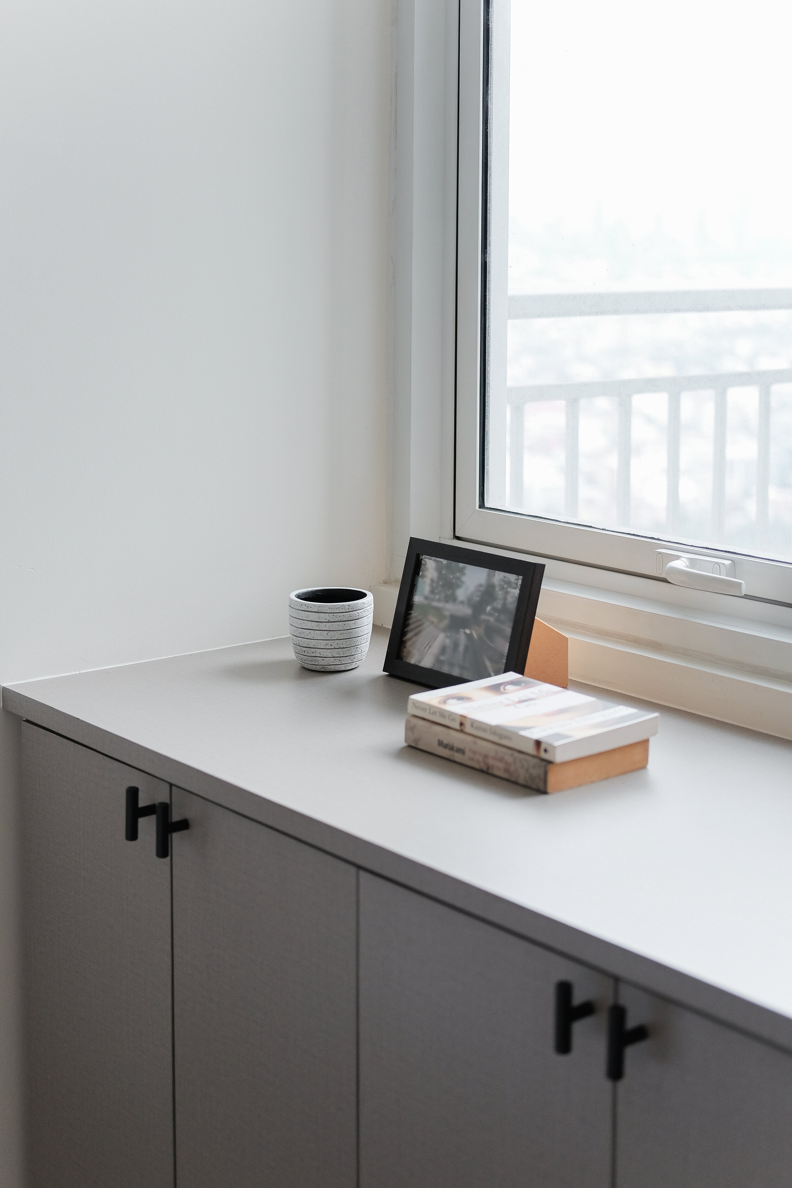
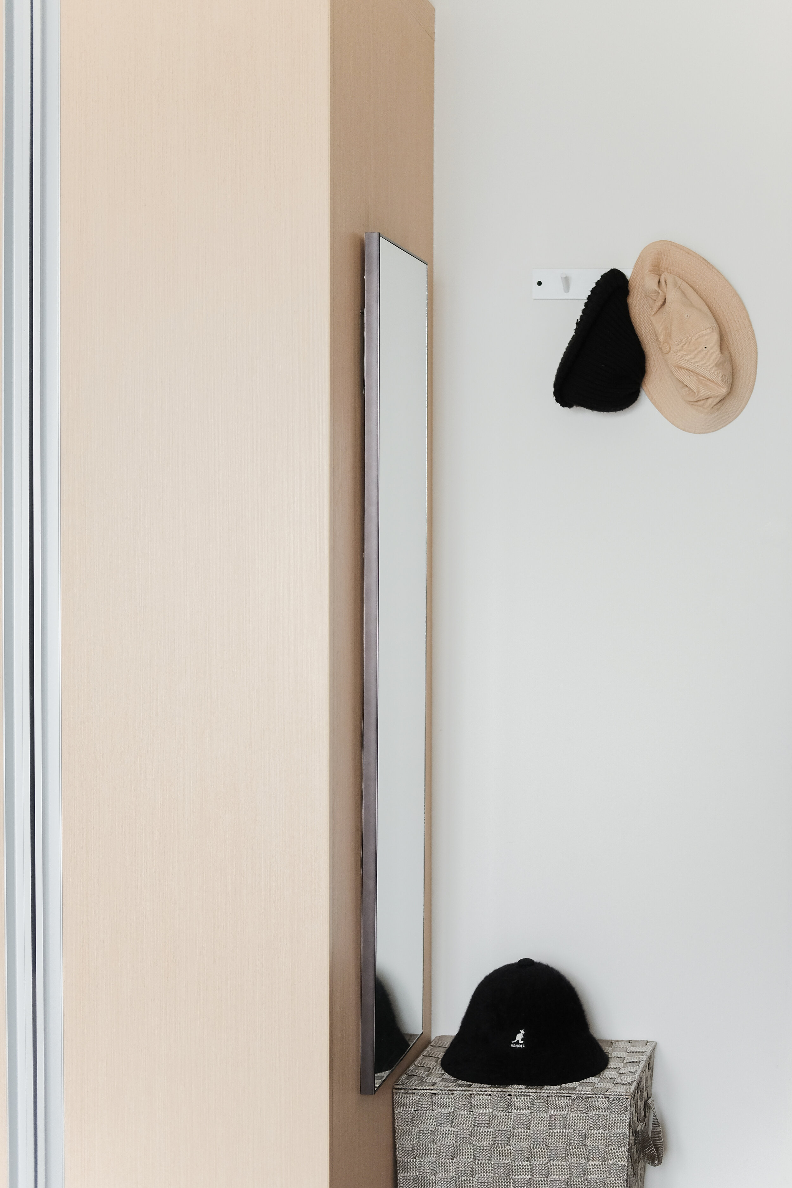

Toilet & Bath
An abstract wall mural creates a quirky bathroom. The shower area is installed with new wall tiles where basic square tiles would otherwise be seen. The original pedestal sink is reused on a new custom cabinet. The mirrored vanity cabinet is designed with multi-level shelves to hold personal items.

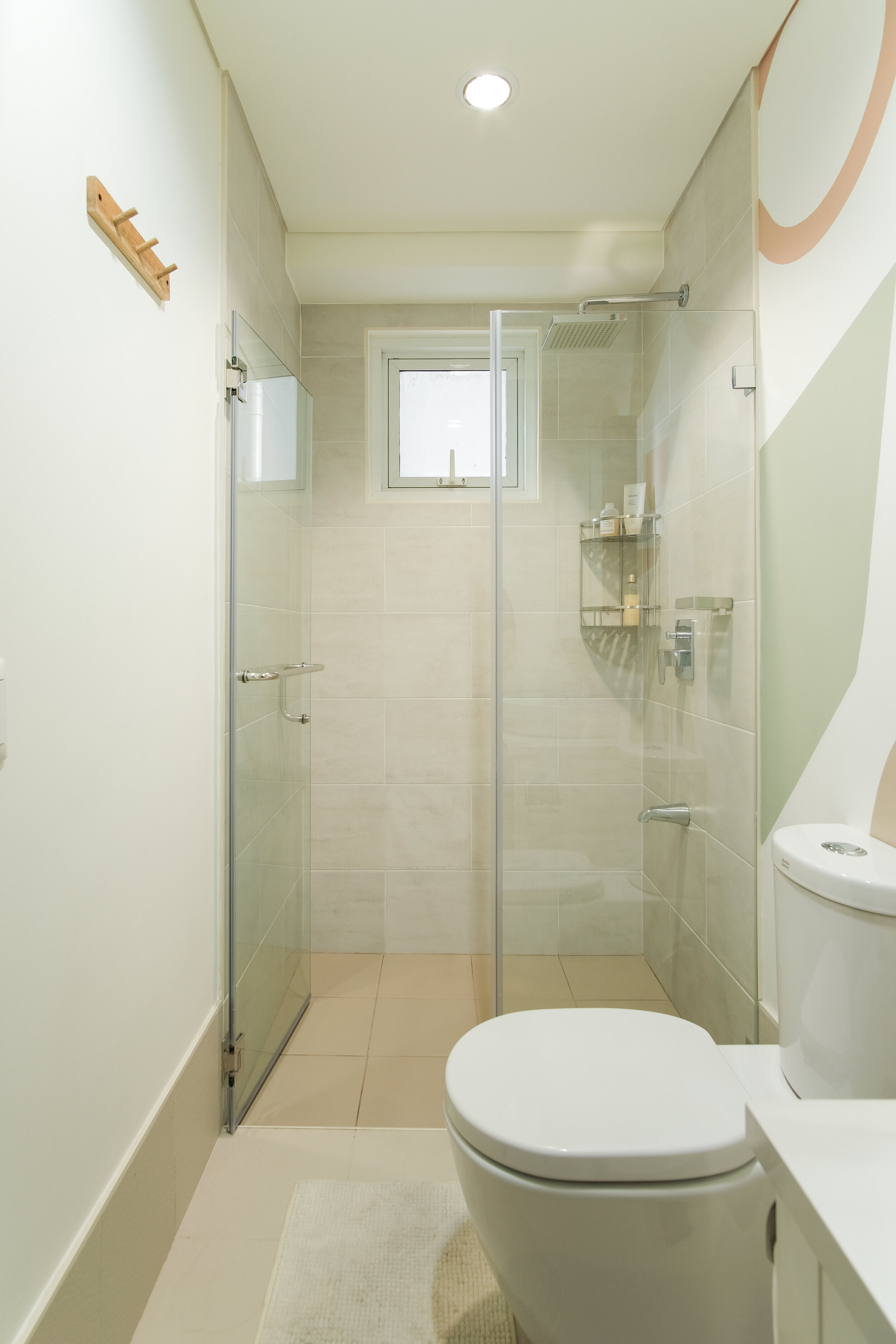

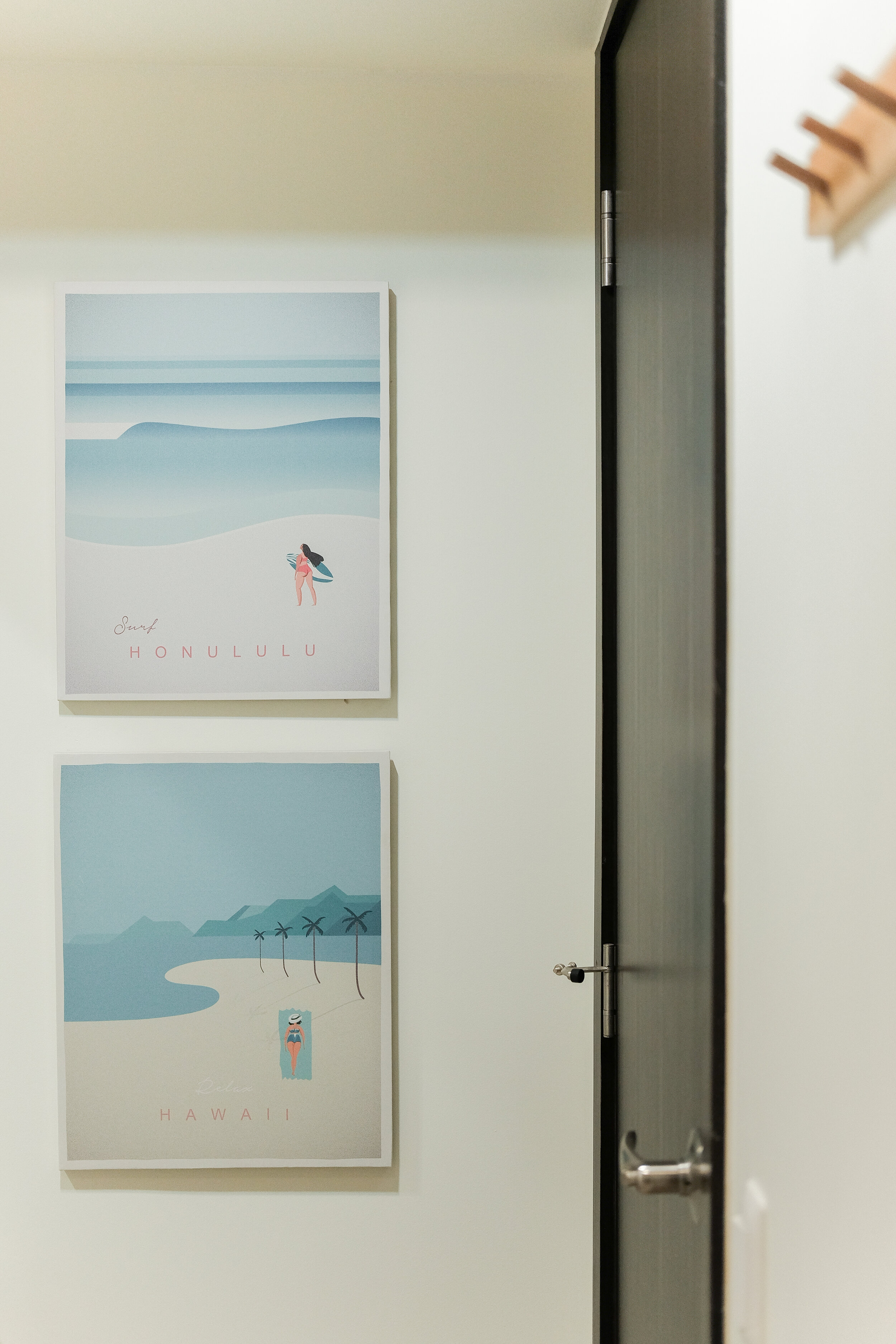


Most Memorable Experience
The design development phase was enjoyable because we share the same love for Japan and its culture as the clients so we connected immediately in terms of aesthetics. It's a beautiful thing when clients place their confidence on the designers.
Meanwhile, the construction phase was tricky because it overlapped with the beginning of the pandemic. People were starting to voluntarily wear face masks especially in high-rise residential buildings where this project is located. We barely saw the clients during this time because they worked in the frontlines. We are thankful that the project pulled through before the lockdown happened.
Contact the Interior Designers
IDr. Kimi Manuel and IDr. Athena Maramag of K&A Interior Design
Instagram: @ka.interiordesignmnl
E-mail: ka.interiordesignmnl@gmail.com






