Of Lines and Shapes
Design and Words by IDr. Jeselyn Chuan
Project location: Private residence in a subdivision in Quezon City, Philippines
Floor Area: 170 square meters
Inspiration
Our inspiration is always rooted on the client’s profile, needs, and vision for the space. Our client profile is a laid-back, newlywed couple so we thought of combining contemporary design with hints of minimalist luxe and Nordic elements. The forms, shapes, and materials used are very timeless and adaptable to allow the couple to explore and adorn their home with character for many years to come.
Foyer
To welcome the guests into the house, we created an asymmetrical, wood-slat feature that doubles as a murphy door to hide the under-stair storage room. By adding a full-length mirror beside it, our clients can check their looks before heading out the door!
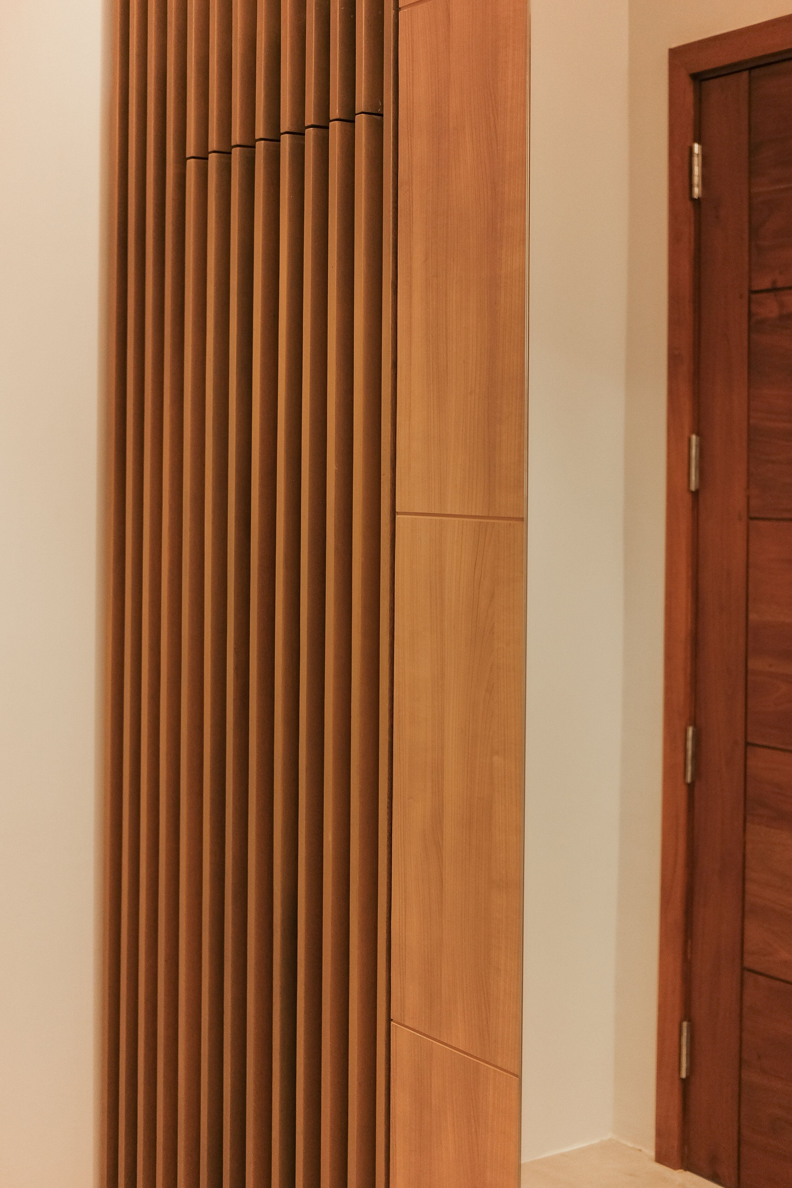
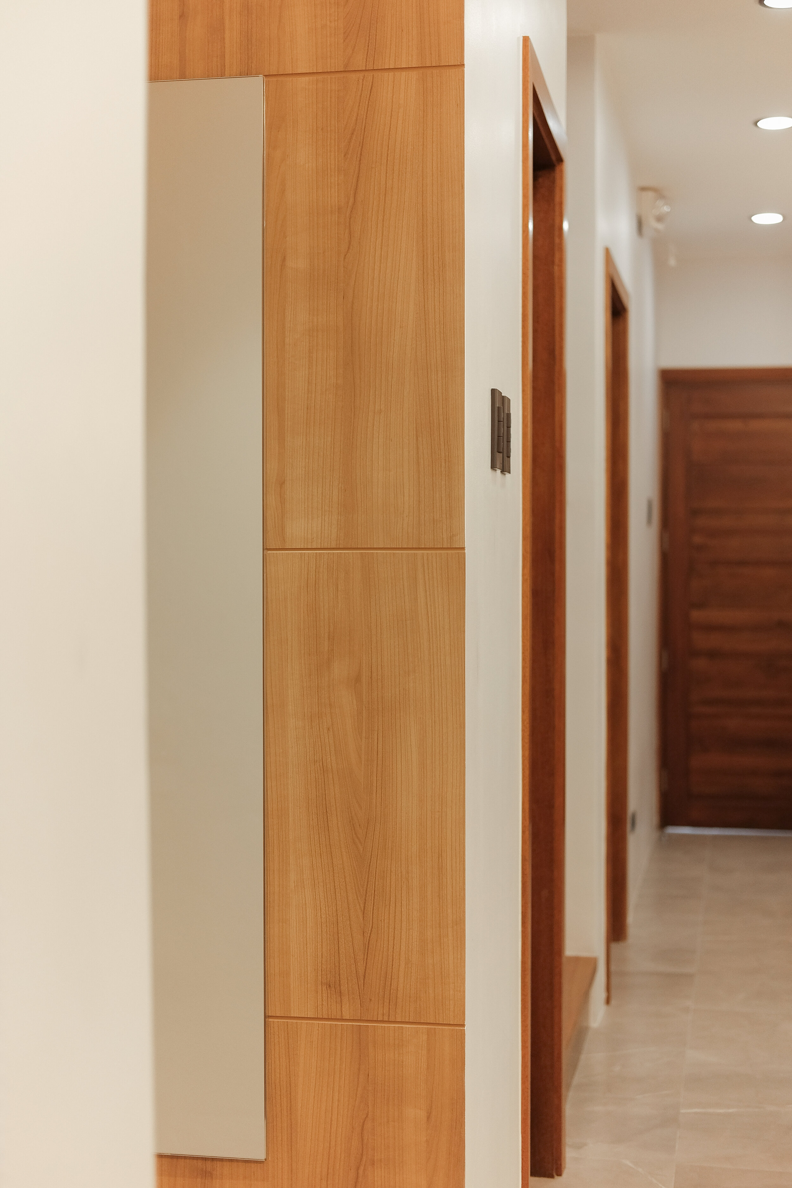
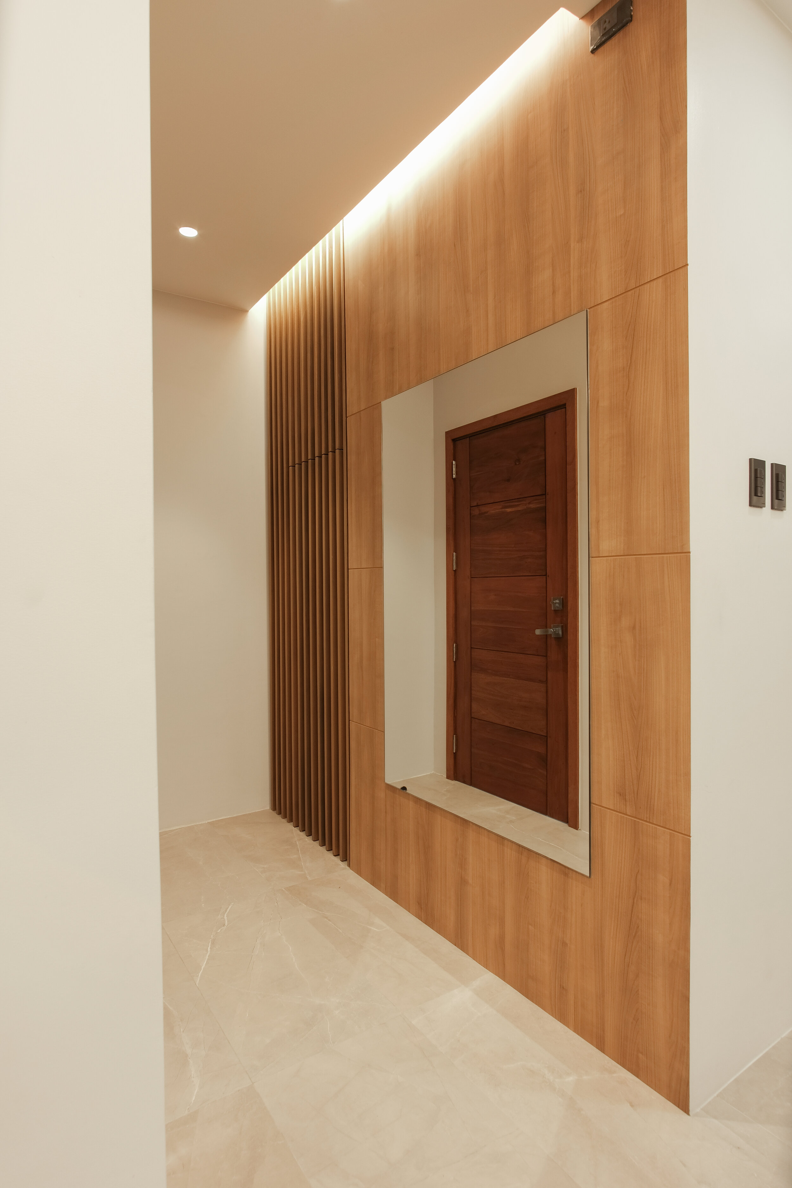
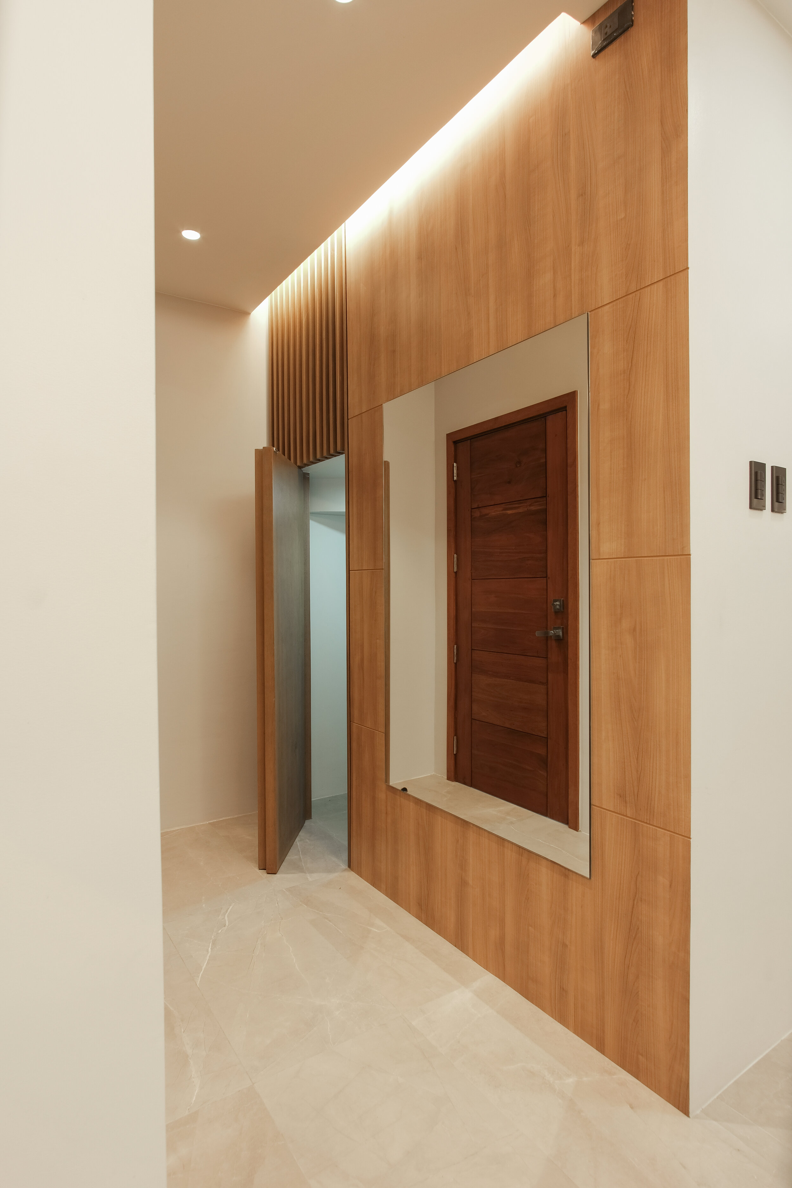
Living, Dining, and Kitchen Area
The living, dining, and kitchen area is a continuous, open space that challenged us to create sections to distinguish each functional space, but also to be cohesively part of a whole.
We used wood elements to give the space a cozy, homey vibe and contrasted it with natural stone elements that evoke a muted and understated luxury. We were also given the liberty to incorporate a lot of grays and blacks to give the space a more youthful and modern touch. We tried to balance out all the linear lines by choosing soft, round edges and shapes for the furniture, decorative lighting, and décor.
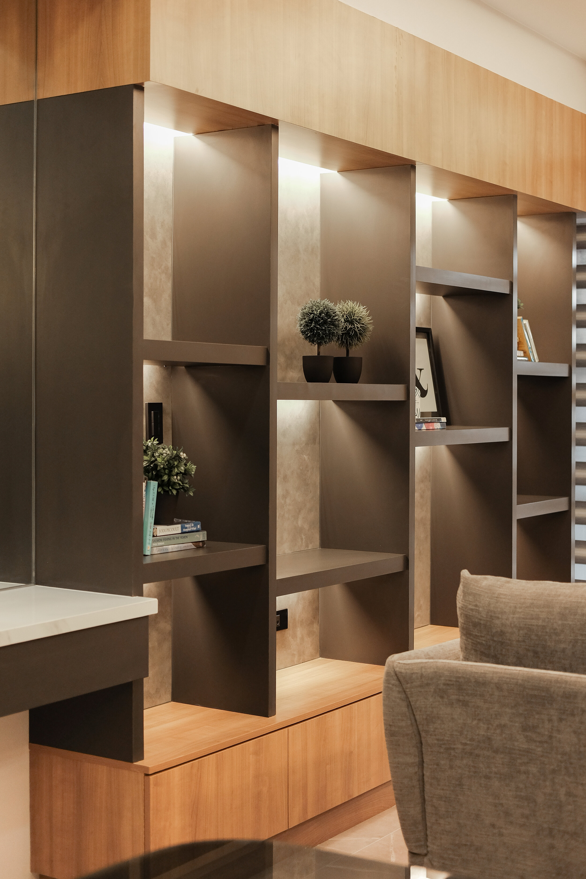


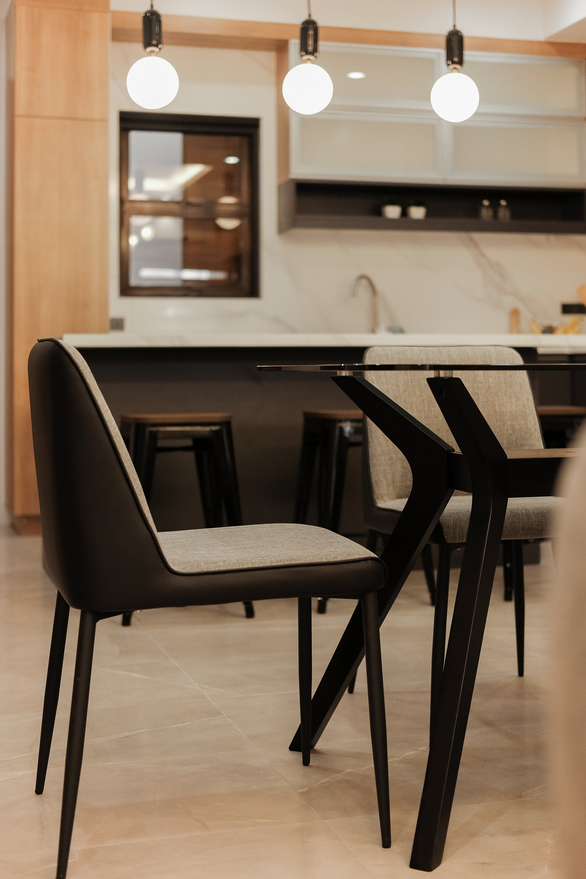
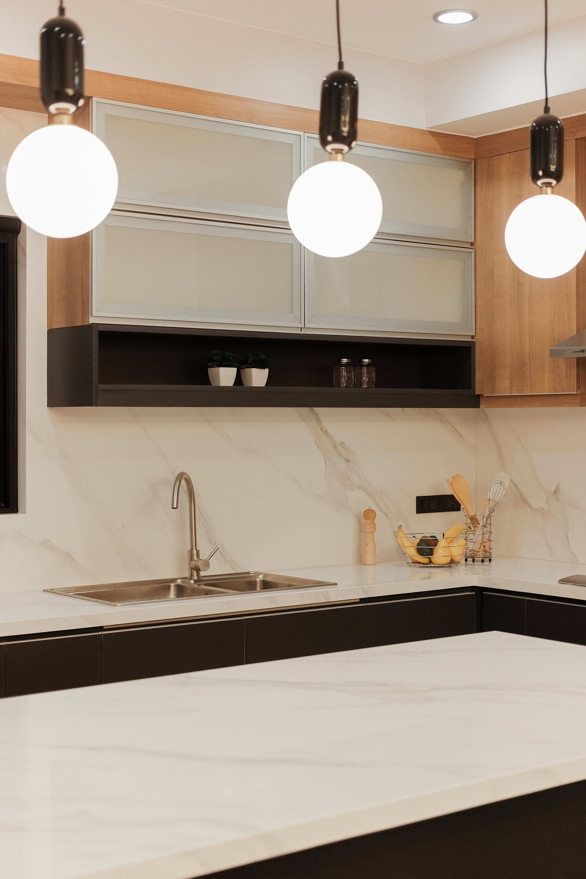
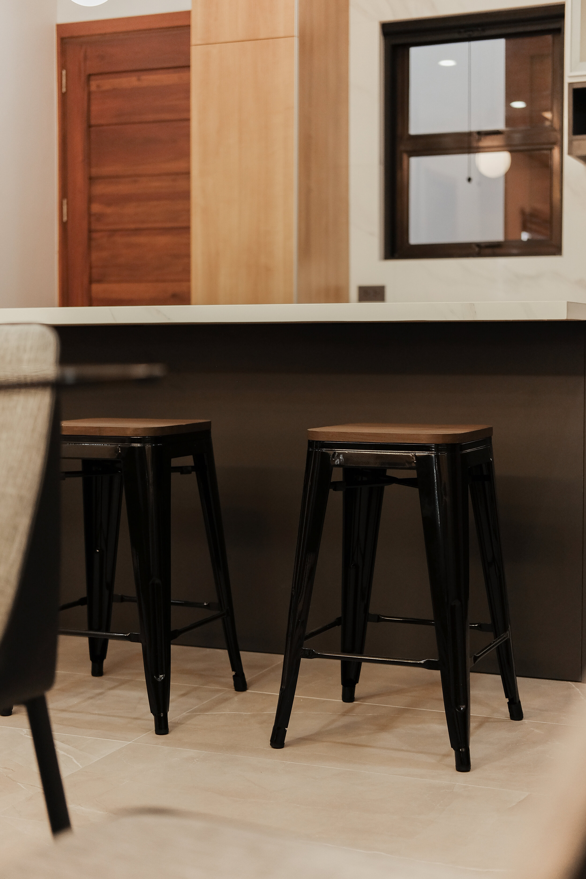
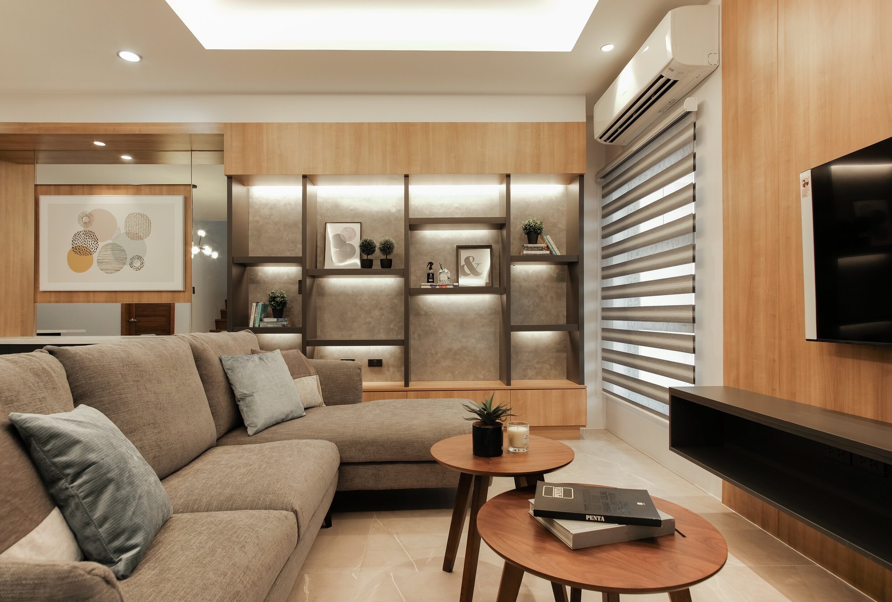
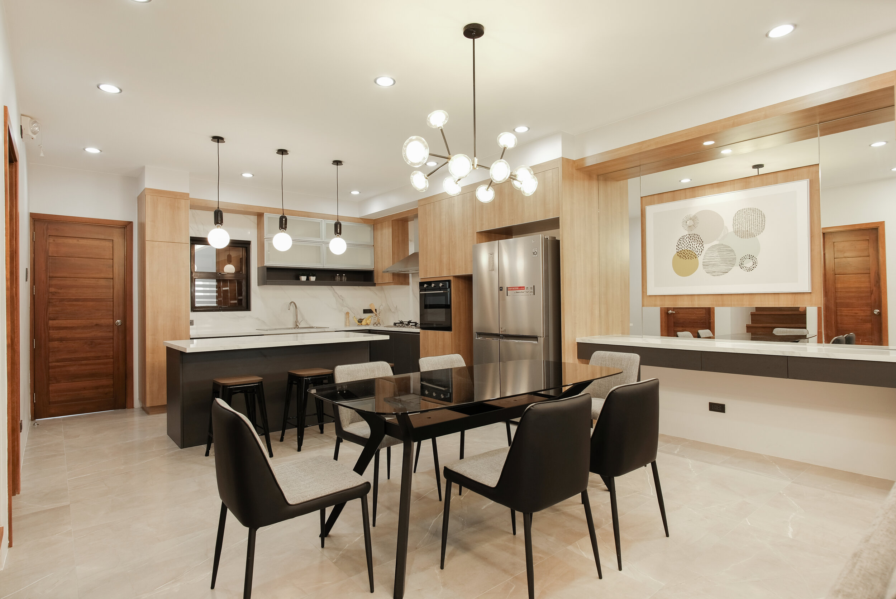
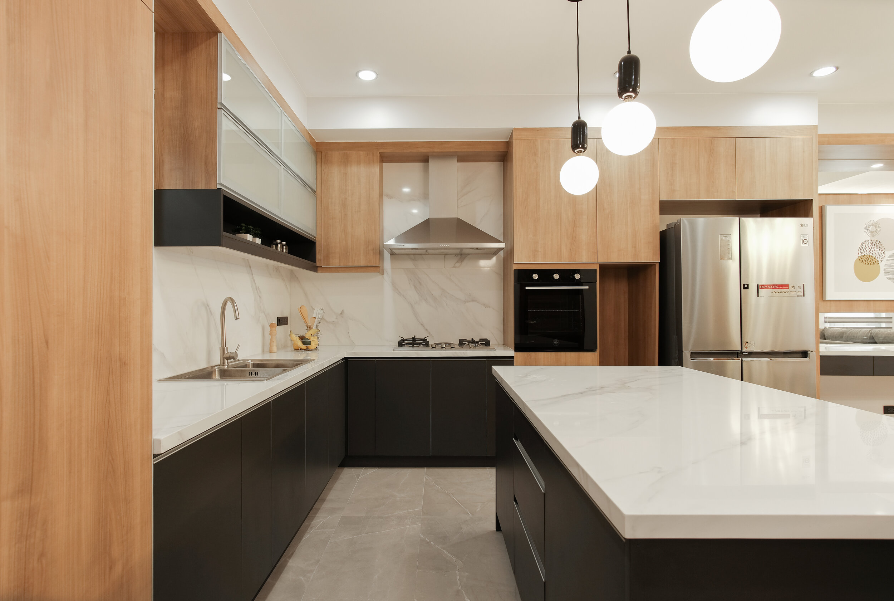
Powder Room
The powder room is very compact, so we chose a light, stone tile that goes all around the floor and walls to visually enlarge the space. Our highlight for this space is the black terrazzo lavatory that’s tiny, but packs a punch.
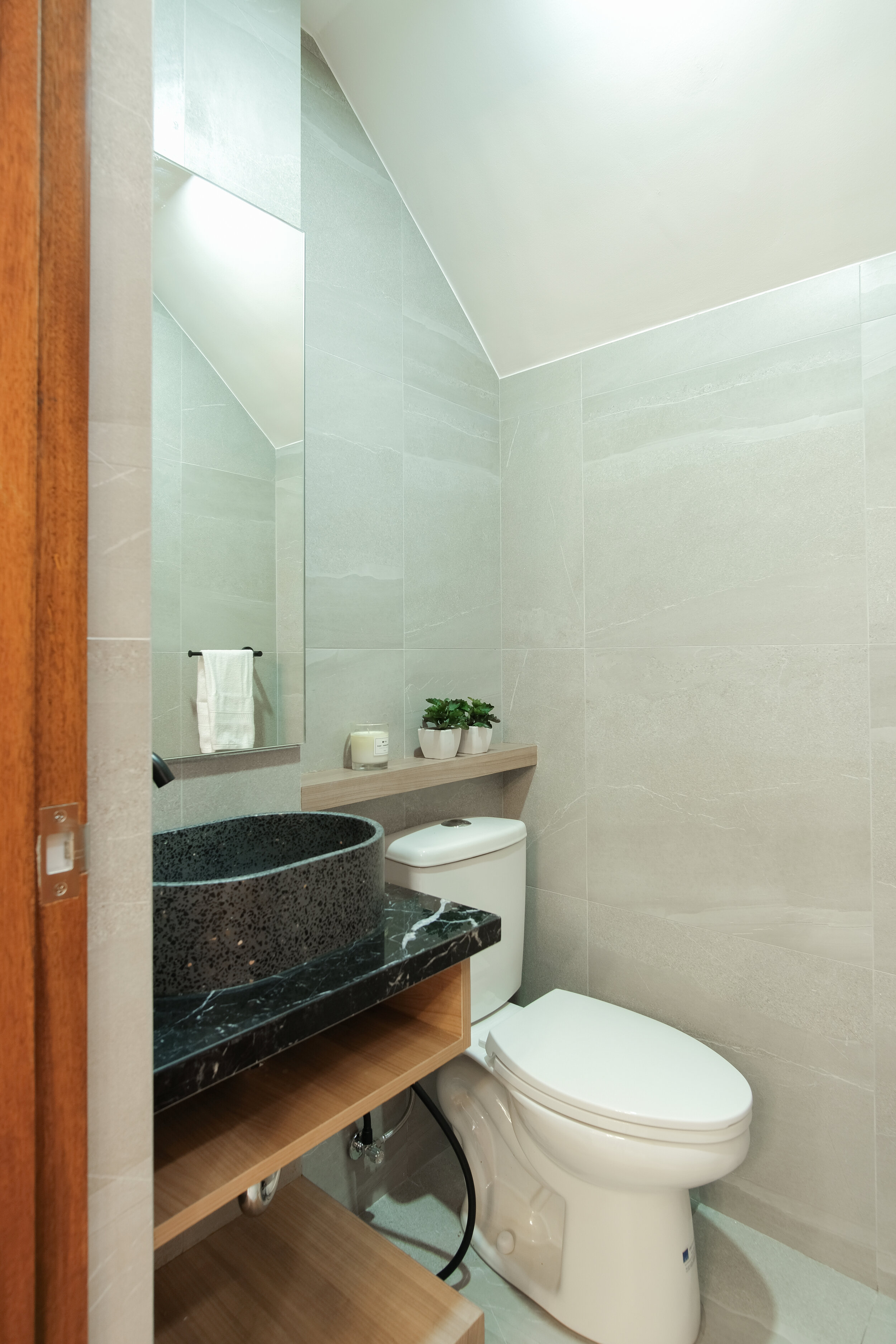
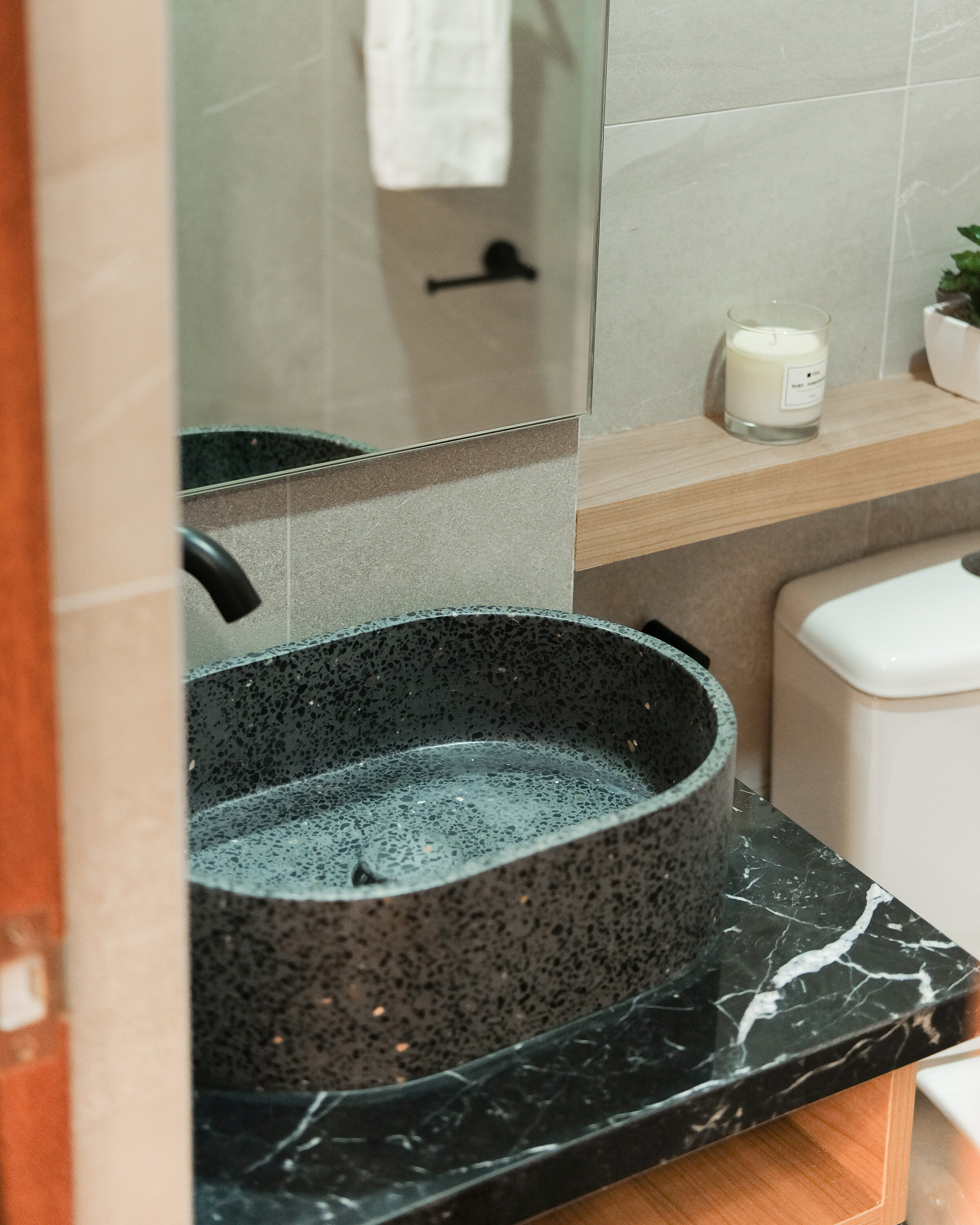
Home Office
We re-oriented the home office so that the client can have a full view of who comes up and goes around the private spaces.
The main feature of the home office is the custom bookcase spanning the whole wall to maximize the space. We wanted it to be playful and fun with a mix of open and closed storage solutions to display books and memorabilia and hide other paperwork and supplies. We love how in this age of virtual meetings, the bookcase doubles as the client’s instant background!
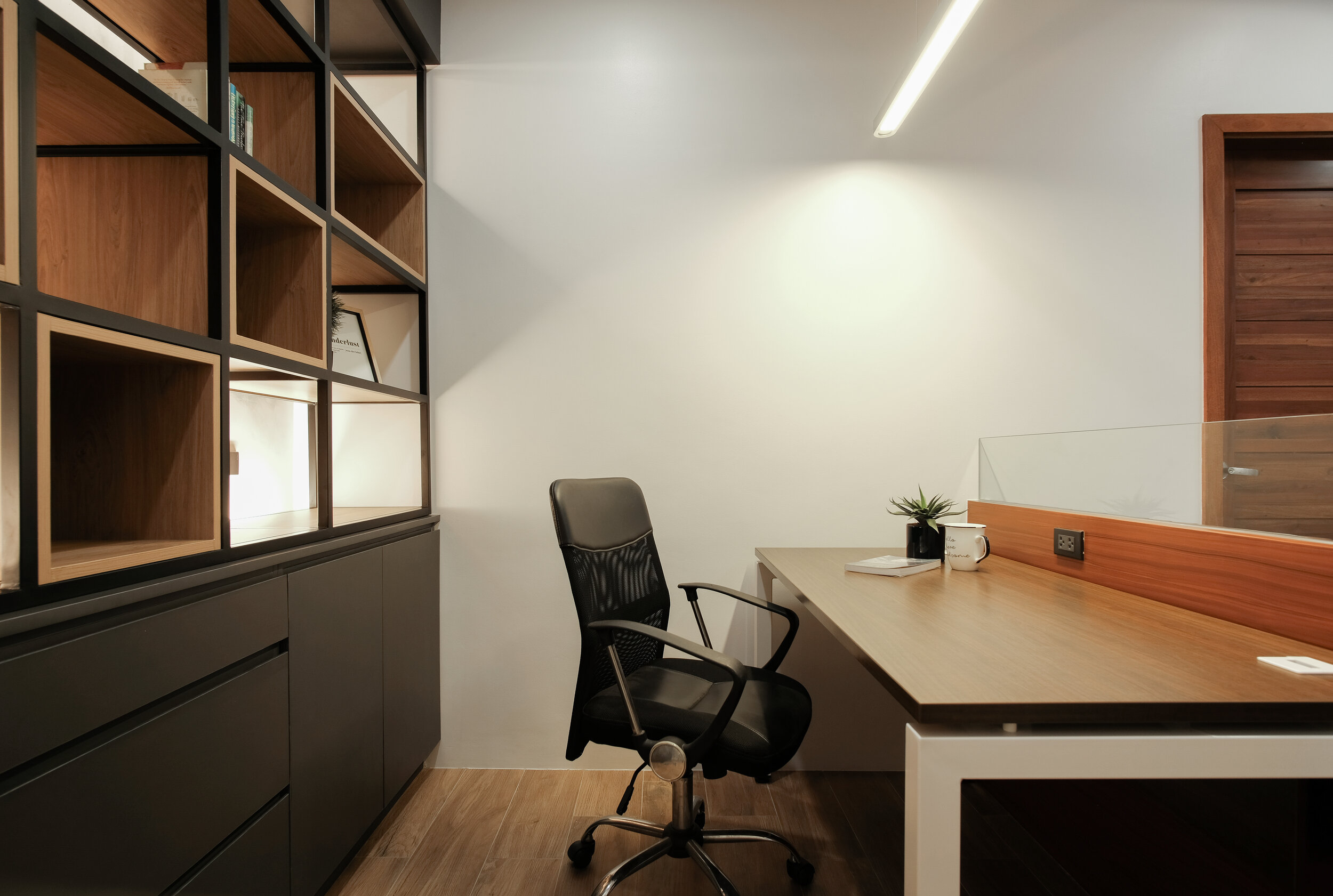


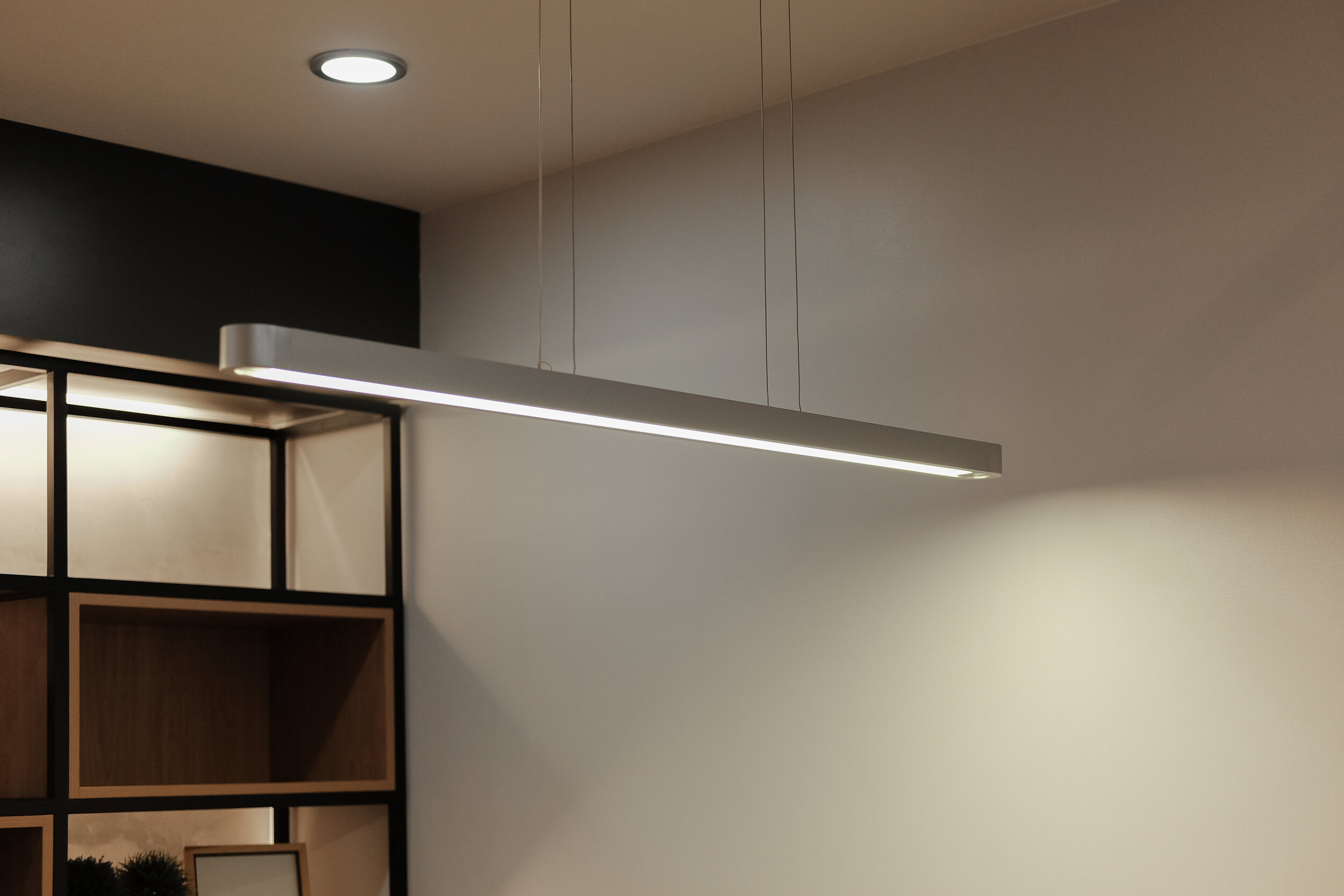

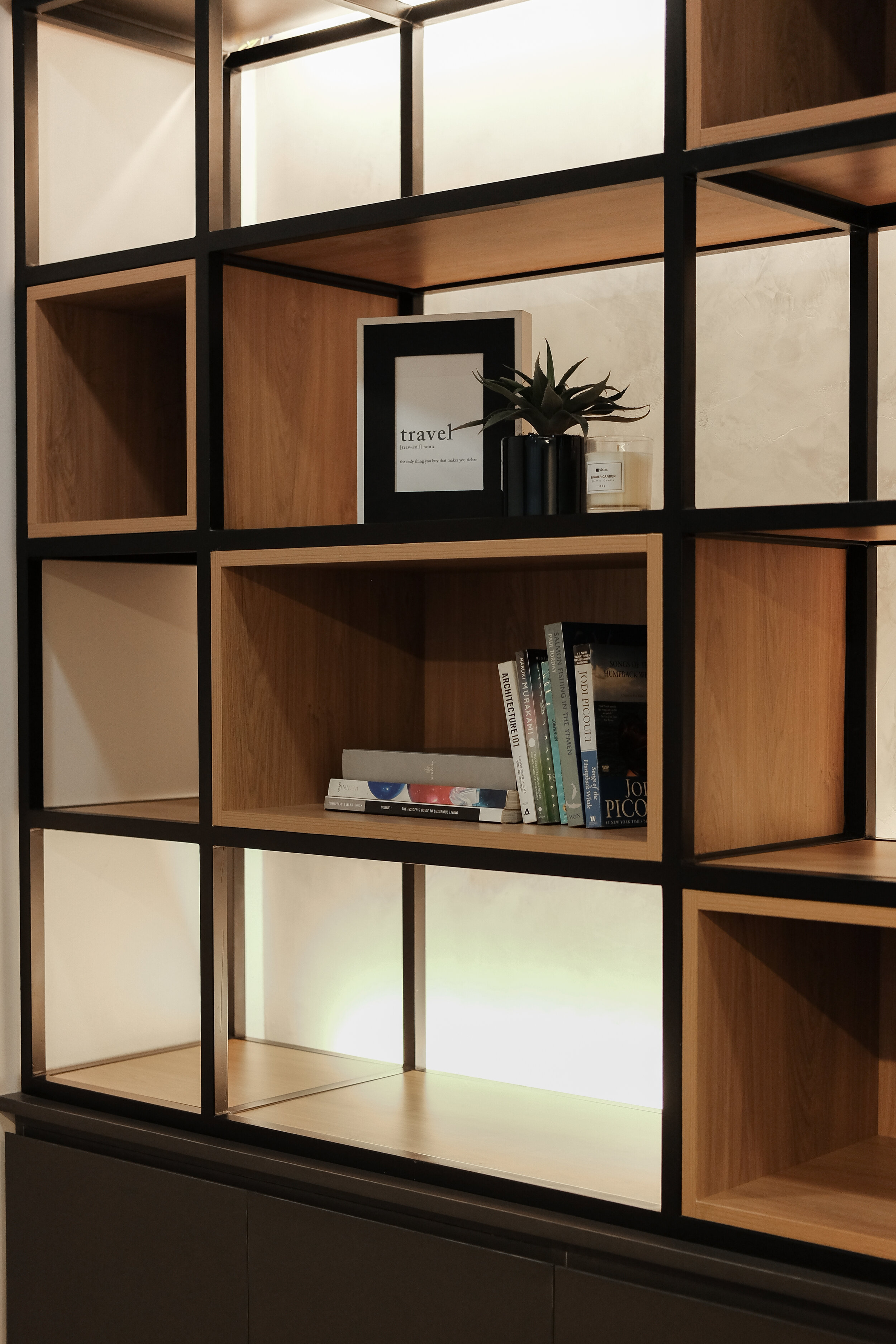
Master Bedroom, Walk-in-Closet, and Toilet & Bath
The master bedroom is a vision of understated luxury that reflects our couple’s laid-back personalities, unanimous design style, and love for blue, gray, and black.
We re-oriented the bed to achieve a feature headboard to visually stretch the space horizontally. This re-orientation also allowed us to provide a proper location for the AV unit finished with an accent stone cladding.
We also played around with the bedroom lighting to set different layers of mood for different times of the day. By incorporating a muted blue accent color on the soft furnishings, we were able to give the space a subtle, yet distinct character that flows into the vanity area.
The walk-in-closet and T&B are both very minimalist with a cool undertone as exhibited in the dark wood, black marble, and grey stone tile elements.




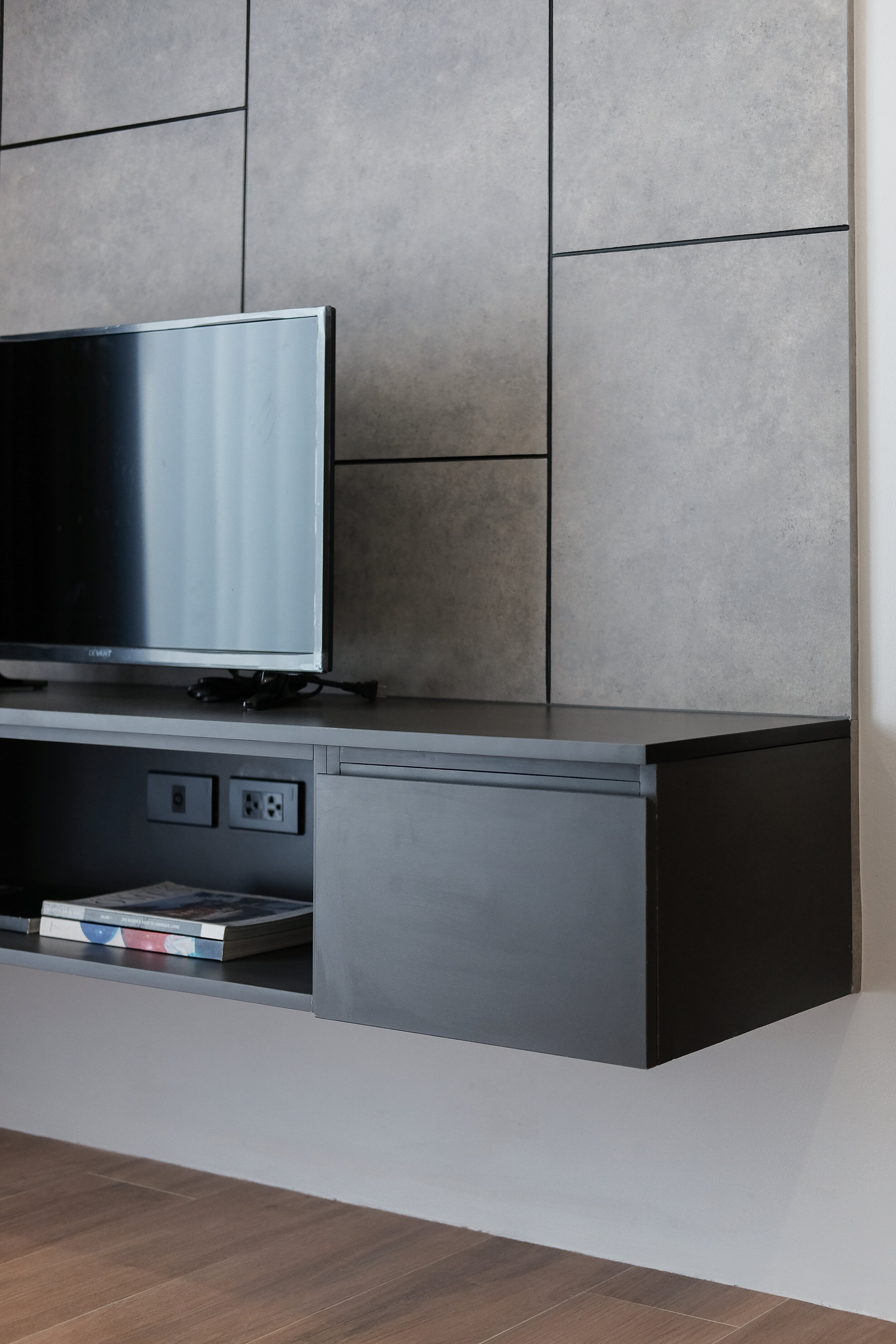
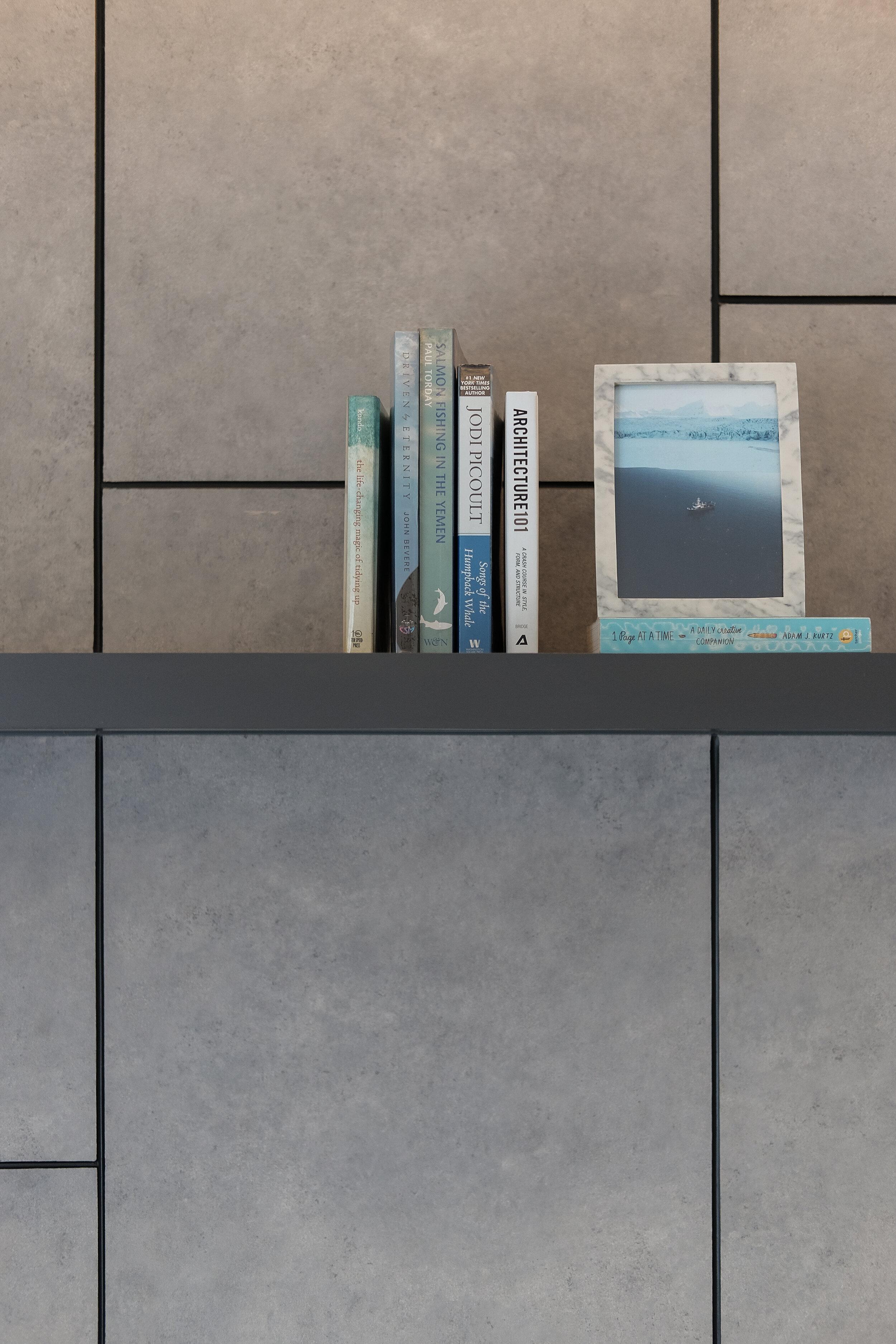
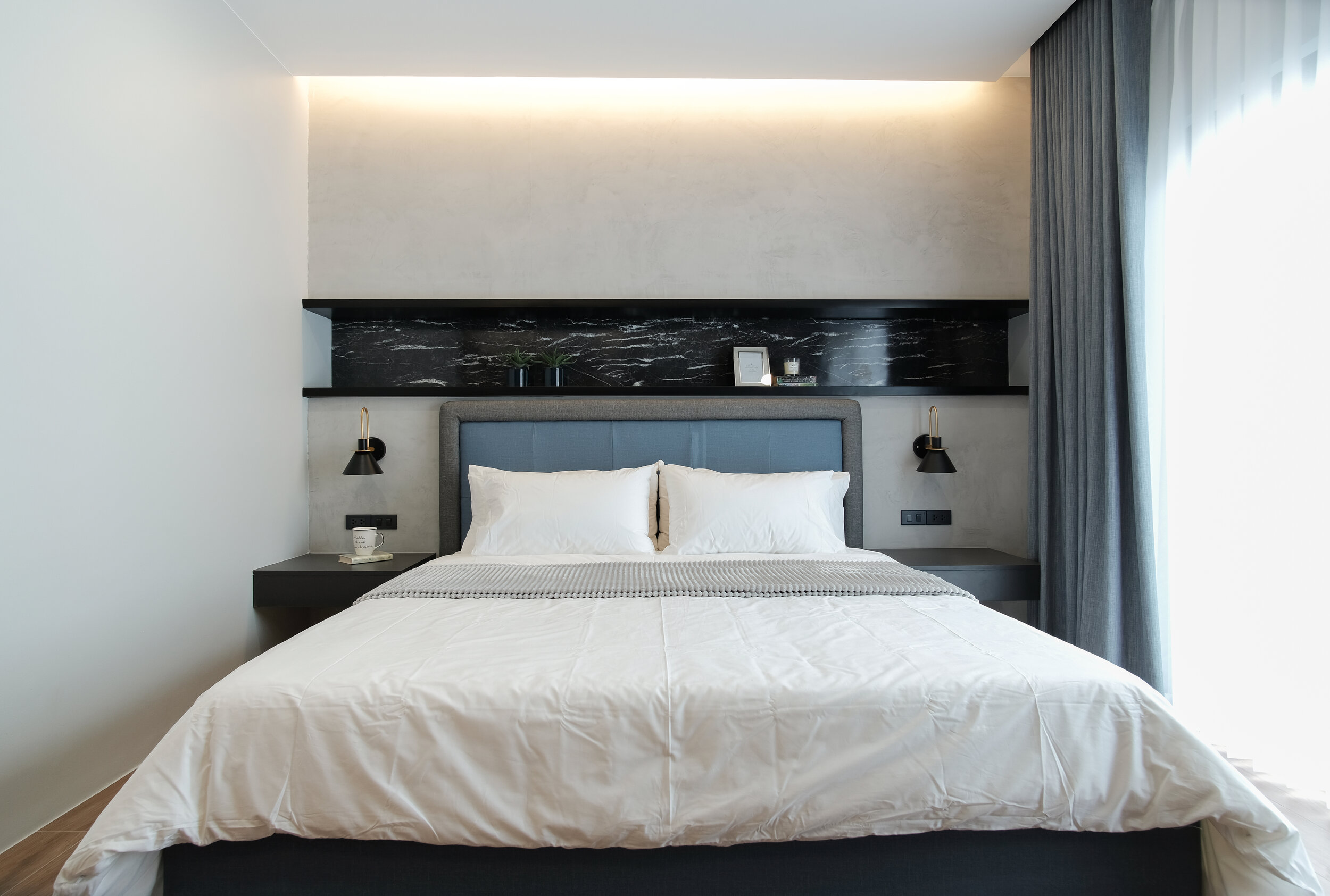



Bedroom 1, Bedroom 2 and Toilet & Bath
Bedroom 1 and 2 are currently unoccupied, so both rooms are designed to be very neutral and flexible for any future occupancy and use. We chose a simple, warm and cool neutral for the respective spaces so that the client can easily decorate them with accessories or personal belongings to add personality and character to the space.

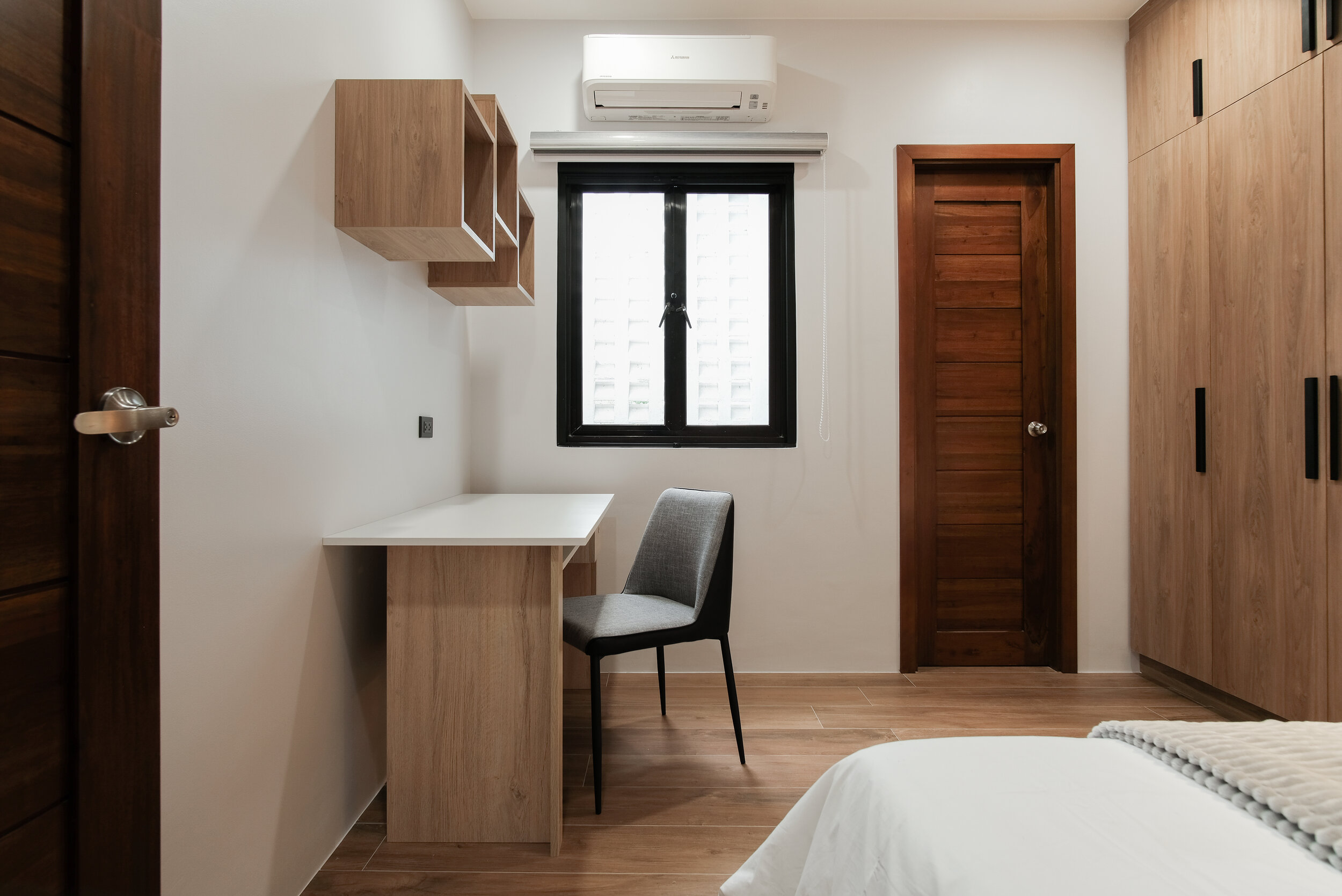






Most Memorable Experience
We were really excited about how the structure was bare concrete when we started, so it allowed us to really explore possibilities and provide comprehensive design solutions for the spaces. We were happy that the client trusted us to re-orient the spaces, play around with the levels of lighting, retrofit the power and utilities, and choose all the finishes to complete the design experience.
Contact the Interior Designer
IDr. Jeselyn Chuan
Mobile: +63917 866 7015
jeselynchuan.contactin.bio
Facebook: Interiors by Jes Chuan
Instagram: @jes_chuan










