Yedang Korean Restaurant
Design and Words by IDr. Hannah Dy-Lo
Project location: Estancia Mall, Pasig City, Philippines
Floor Area: 173 sqm
Inspiration
Their original restaurant was in Meralco Ave, although it was a little traditional and outdated - it was still one of our inspirations. So we can carry on the character of the original branch still (they already closed it down). We took inspiration from their windows that had korean wooden lattice on them. At the same time, that allowed me to focus on the things we really wanted to change.
Every project is a teamwork between the designer and the client. We also worked with their graphic artist so our design would be cohesive to their overall branding. We opt for a modern design but still giving a traditional/cozy/homey vibe to it. Which birthed to a light-industrial overall concept of the design. Industrial but on a more airy, lighter feel. Since they've rebranded into a more dynamic and bold version, we decided to add a few pops of pastels. I was very much inspired to my travels, conceptualization was made pre-pandemic which was really helpful to give me some new ideas and inspirations.
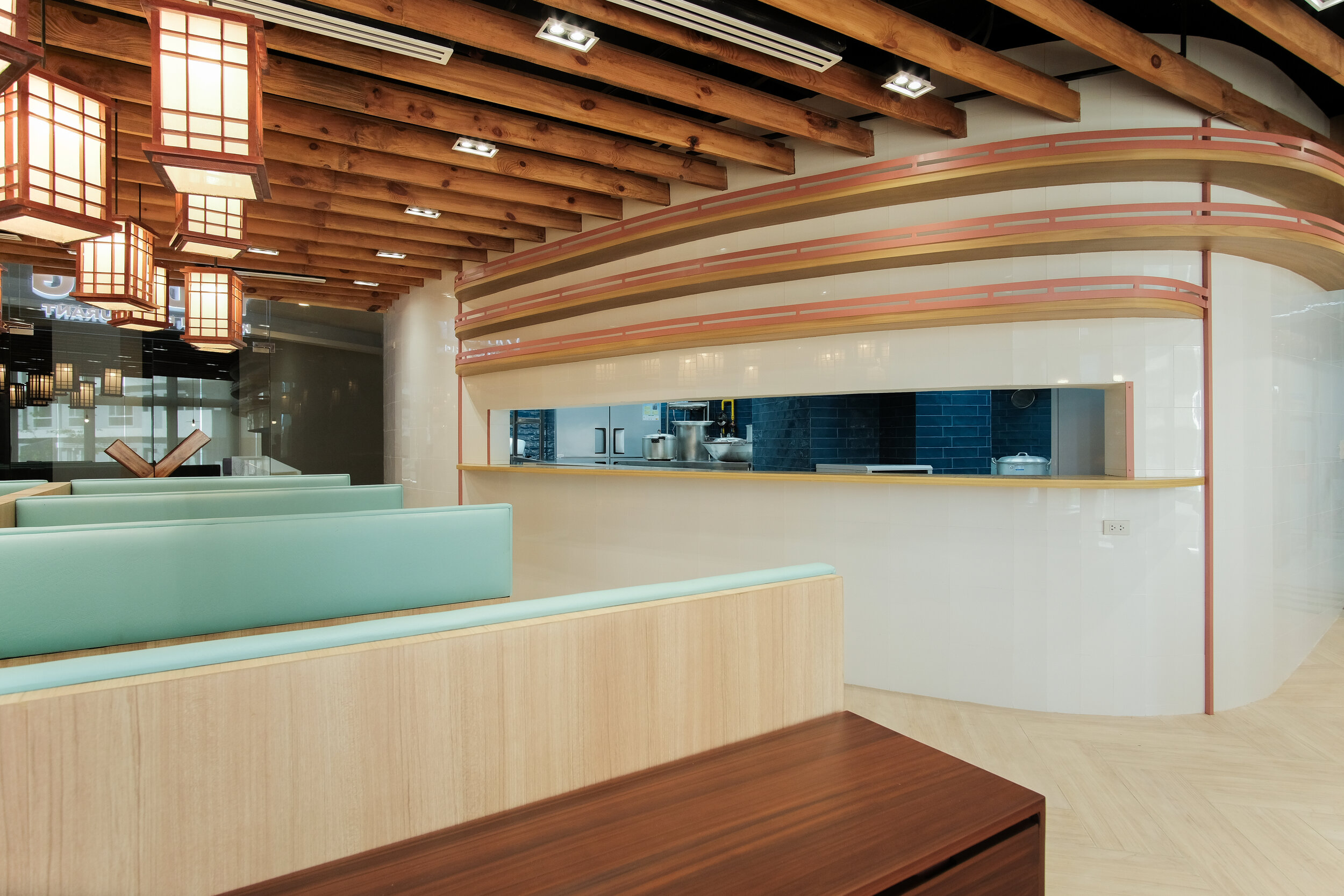
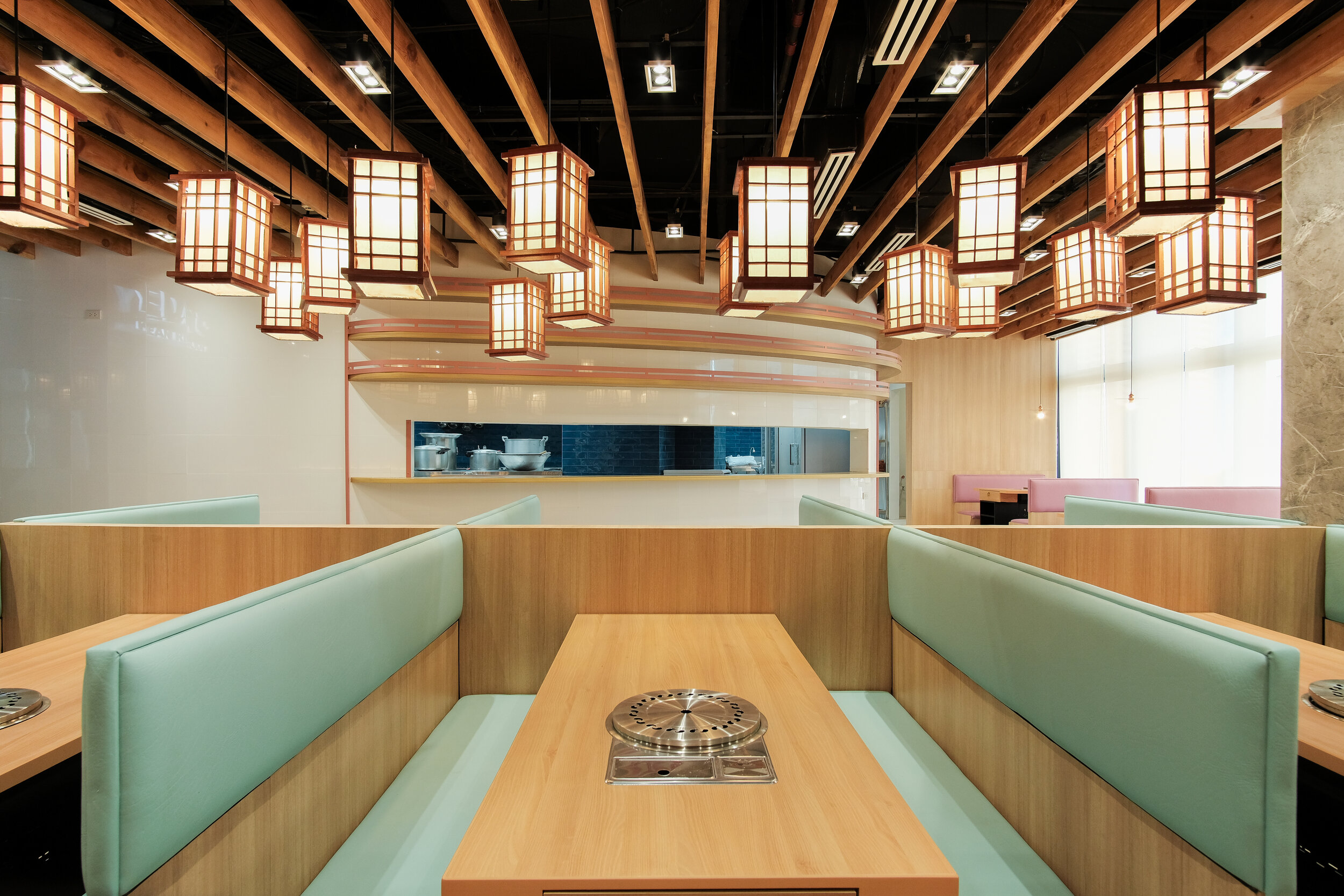
Interior-Architecture Elements
Wood slat accent wall and ceiling, a play of lines, vertical and horizontal.
Curved tile wall of kitchen - to maximize the space and visually balance the straight lines making it less stiff looking.
Laminated stone columns (we encountered some challenges during construction such as sudden need to conceal pipings, thus, concealing them in a wooden post. We decided to use a stone laminate finish material to add to the variety and dynamics of the textures.
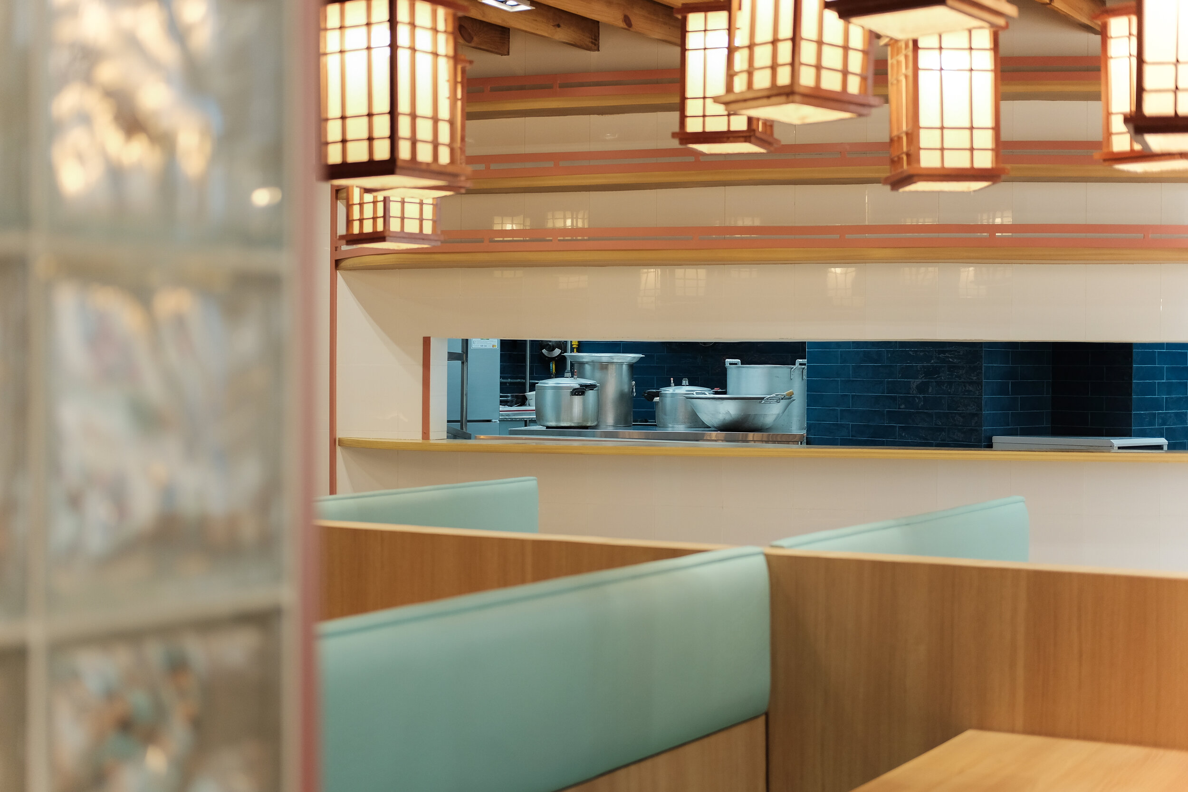
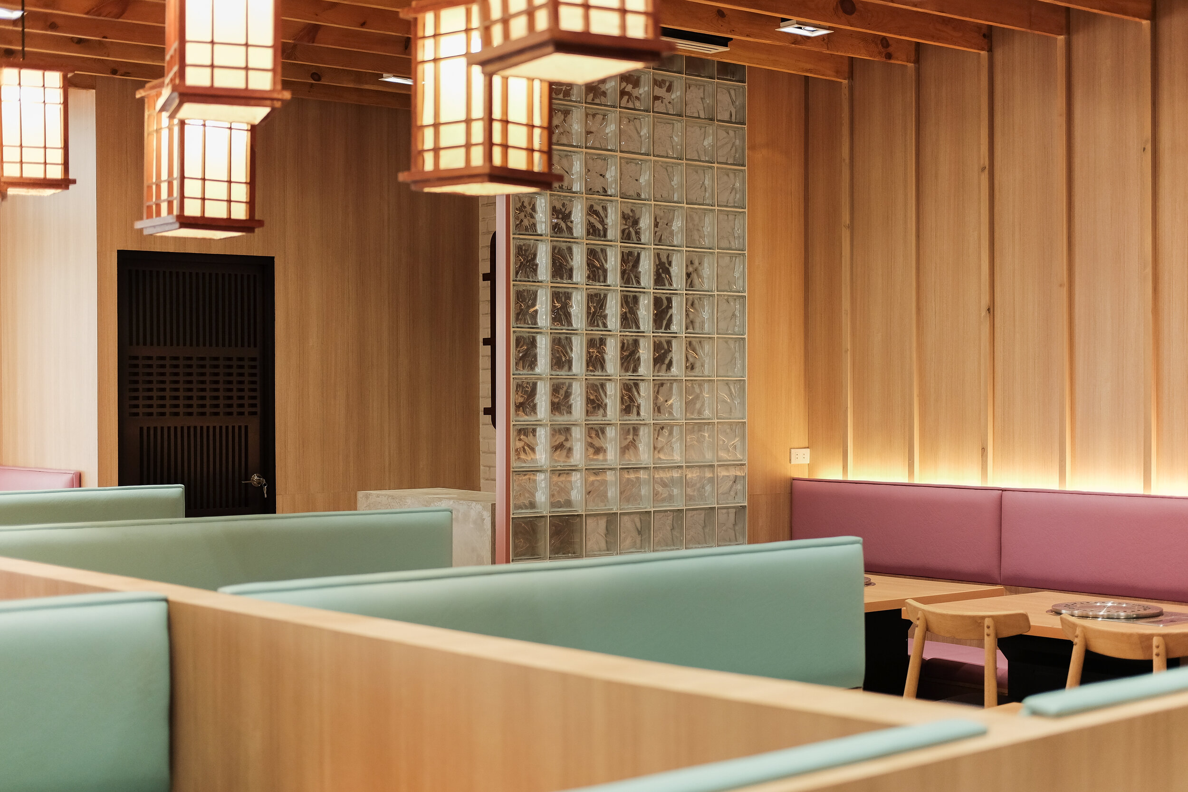
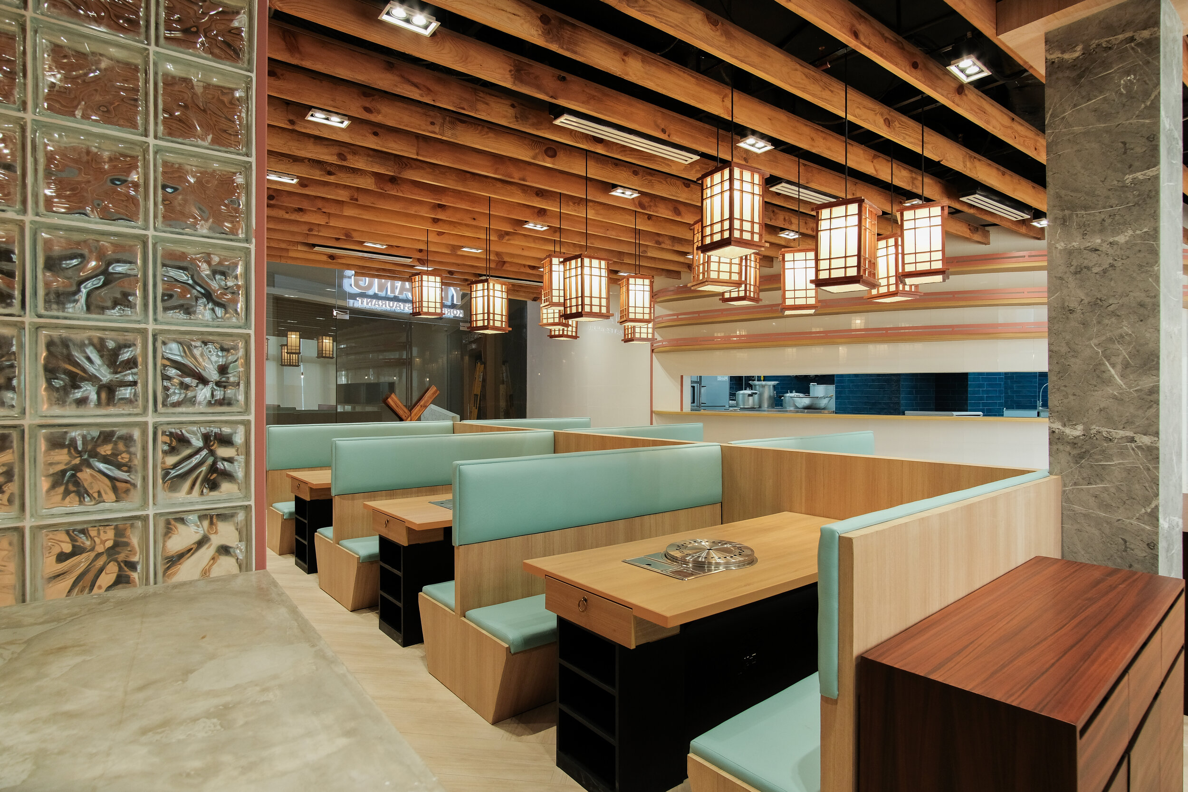
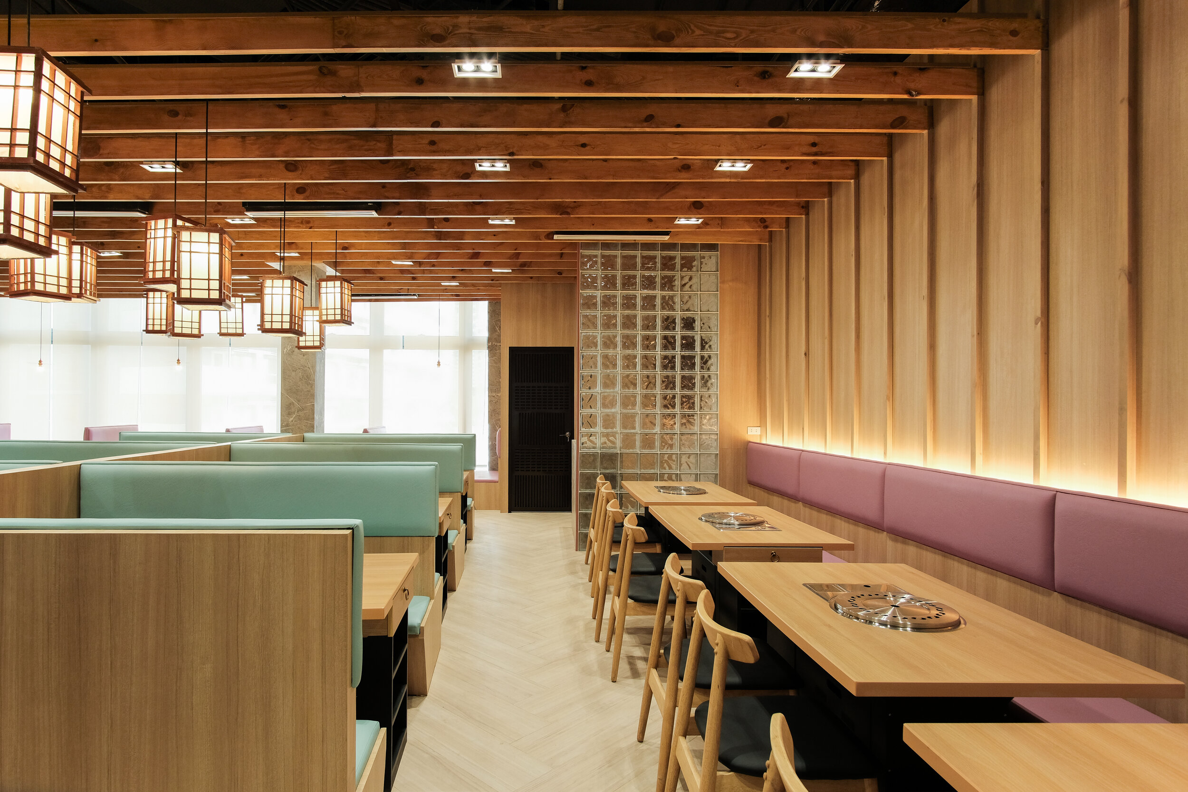
Light-Industrial Concept
Making use of Wood tiles for that natural, raw texture. Tiles are usually used especially for commercial projects for high traffic and easy maintenance.
Glass blocks divider instead of a solid dry wall to provide privacy still
Pastel colors as accent colors to add life and make the space more inviting
White brick wall
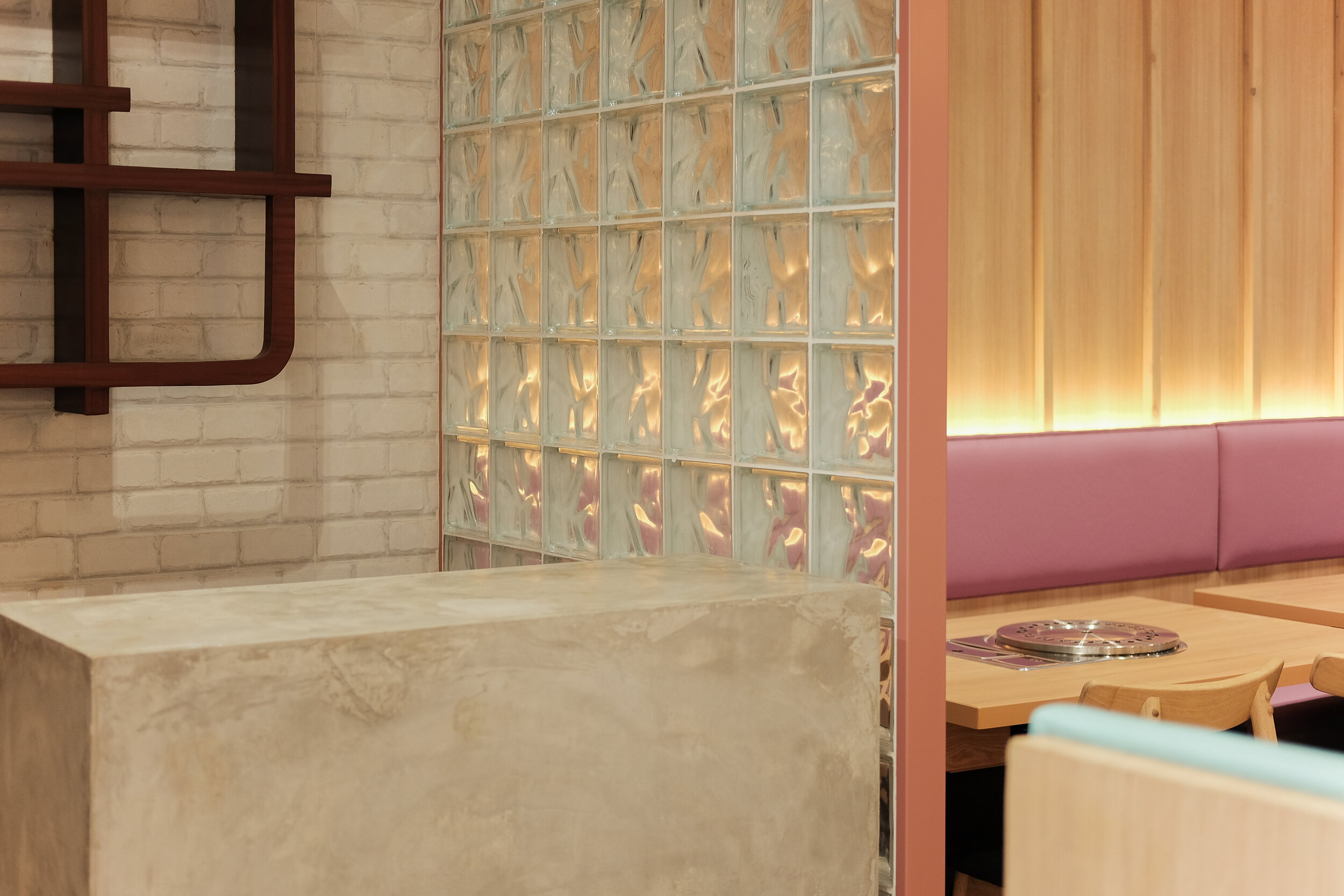
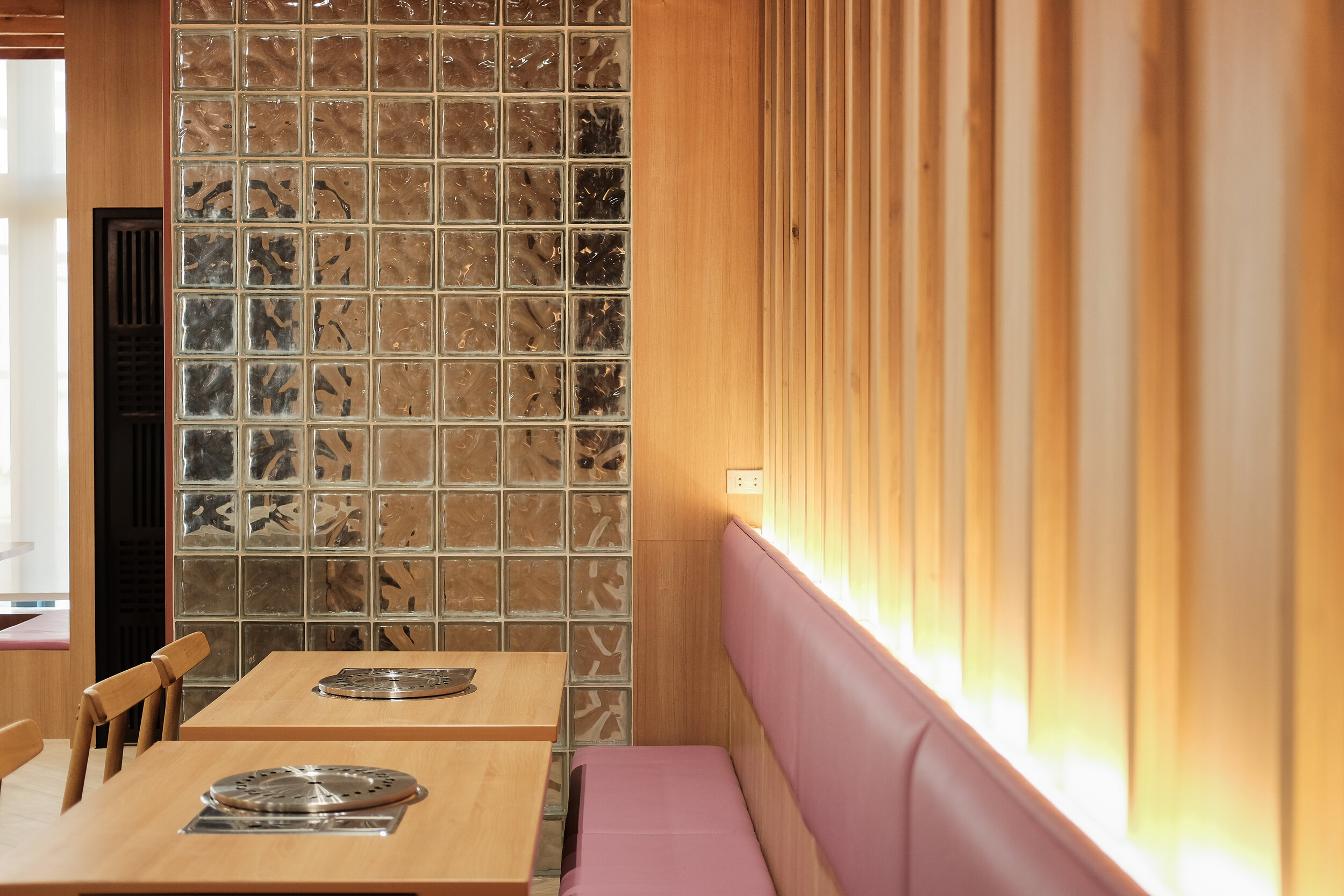
Natural Lighting
Artificial interior lighting that is bright enough
Mood lighting - cove behind the built-in booth seating, and drop lights
Blinds - just enough to cover harsh warmth and rays of the sun
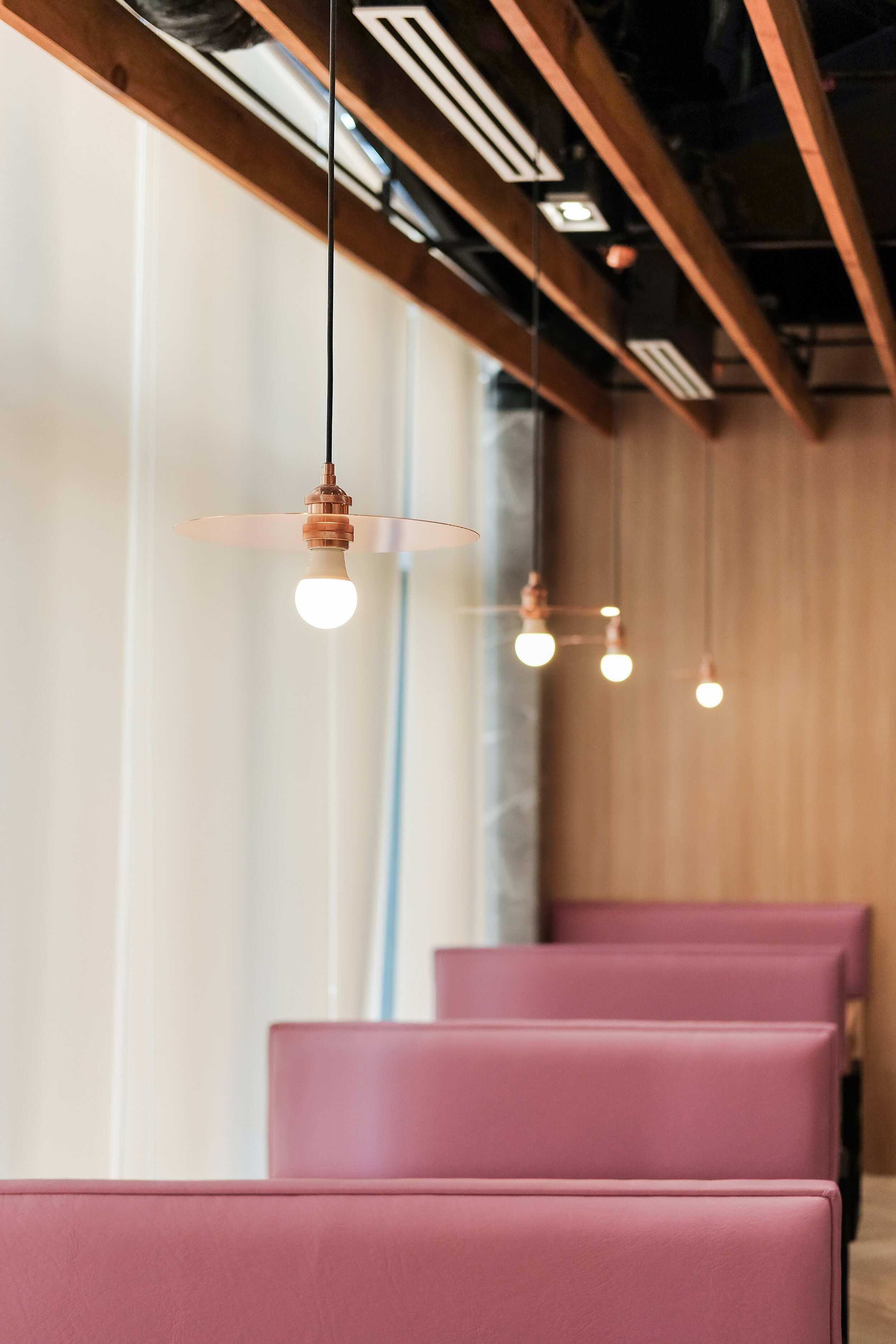
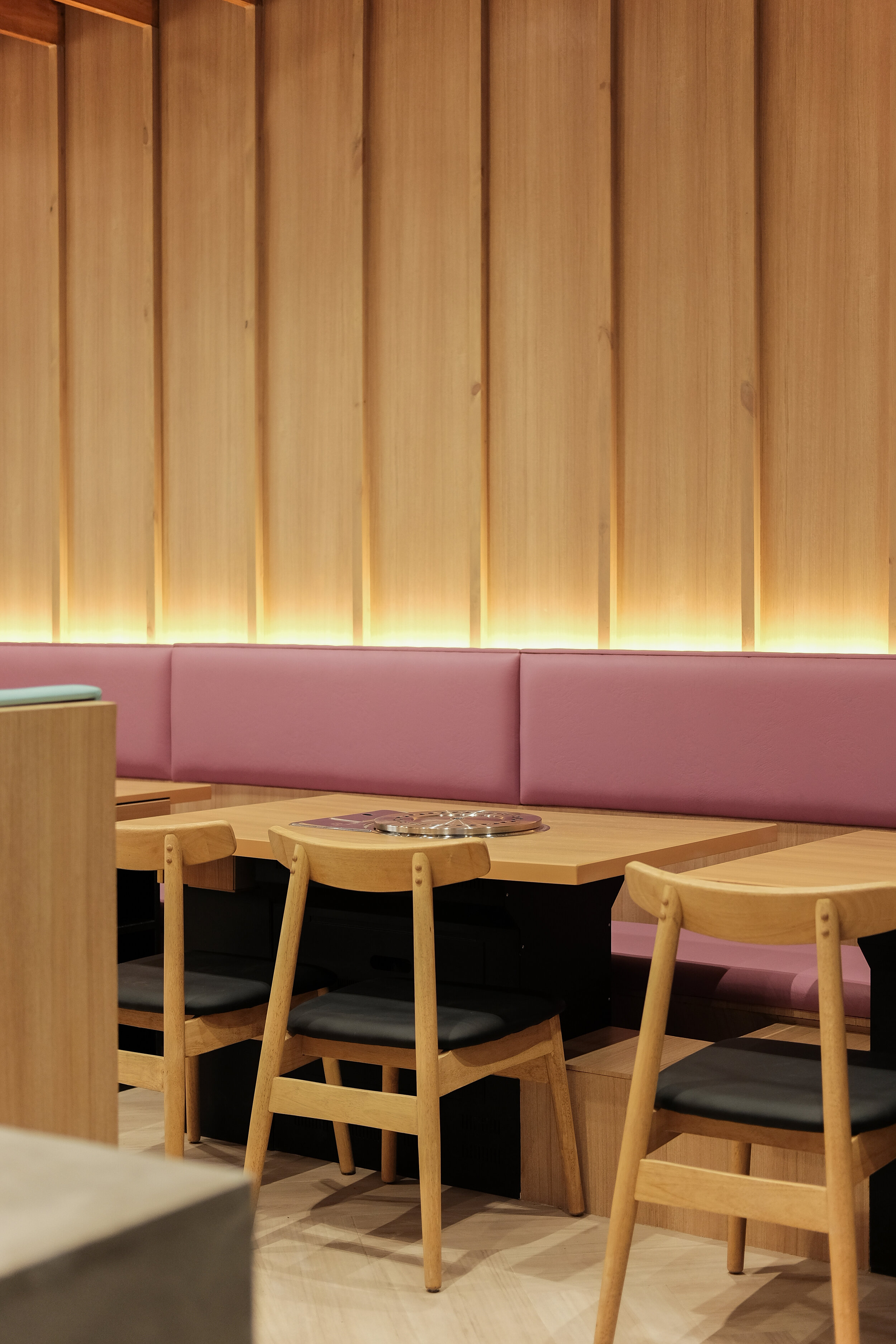
Asian/ Korean Touches
Accent Korean Lamps at the center as focal point
Door to staff room - in custom wood work
Accent wall shelf in the cashier area to add character as well
Structure and form of the dining chairs
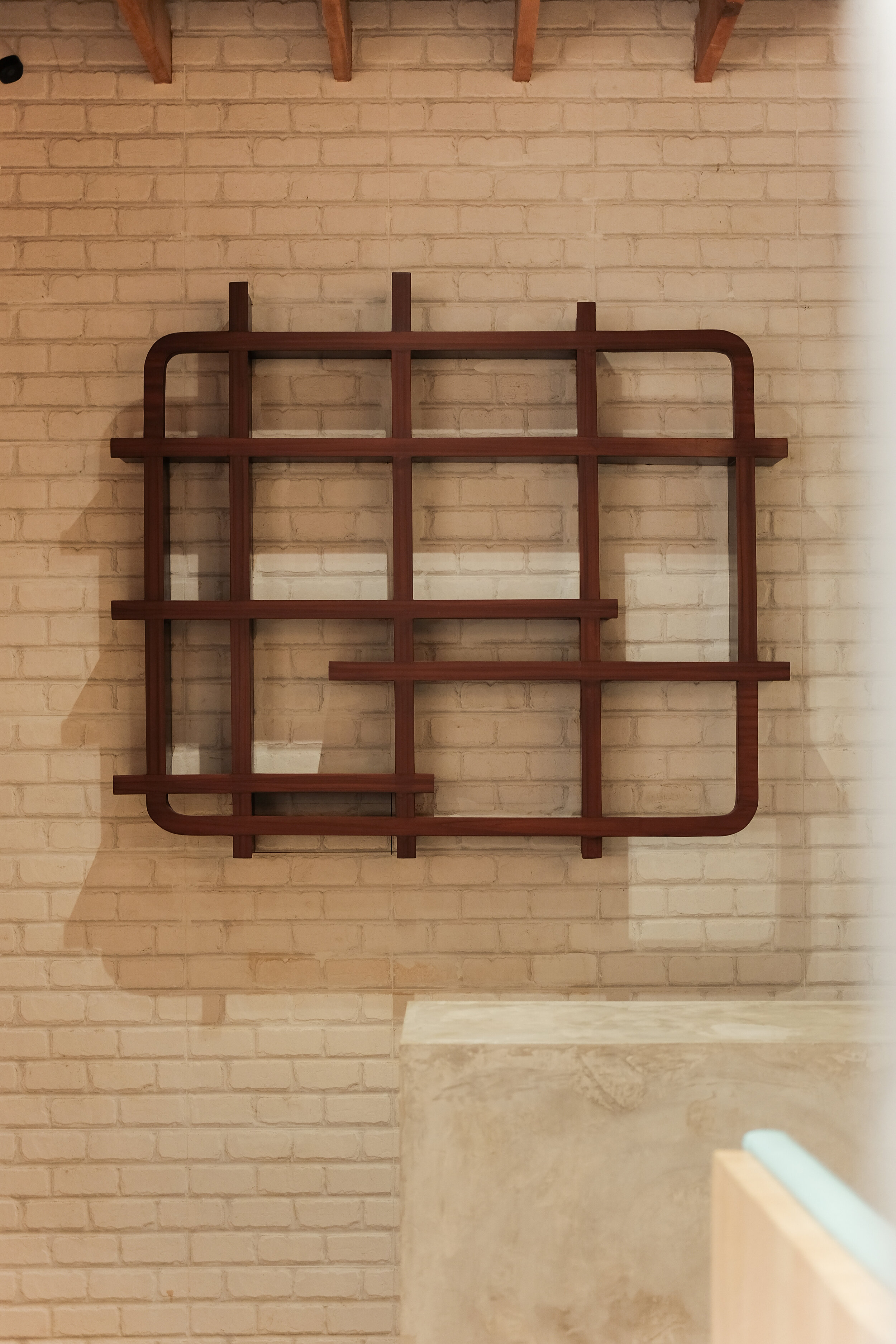
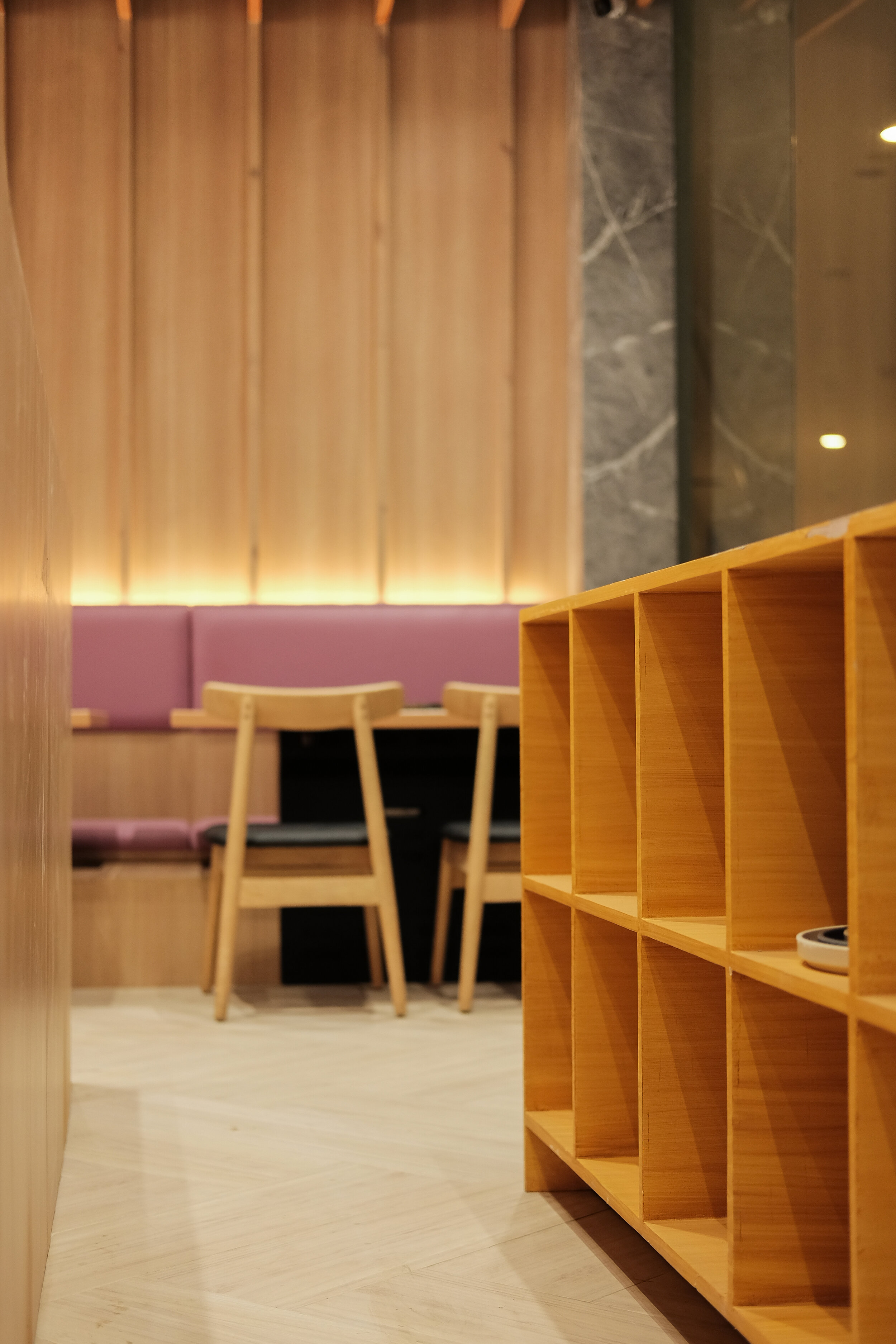
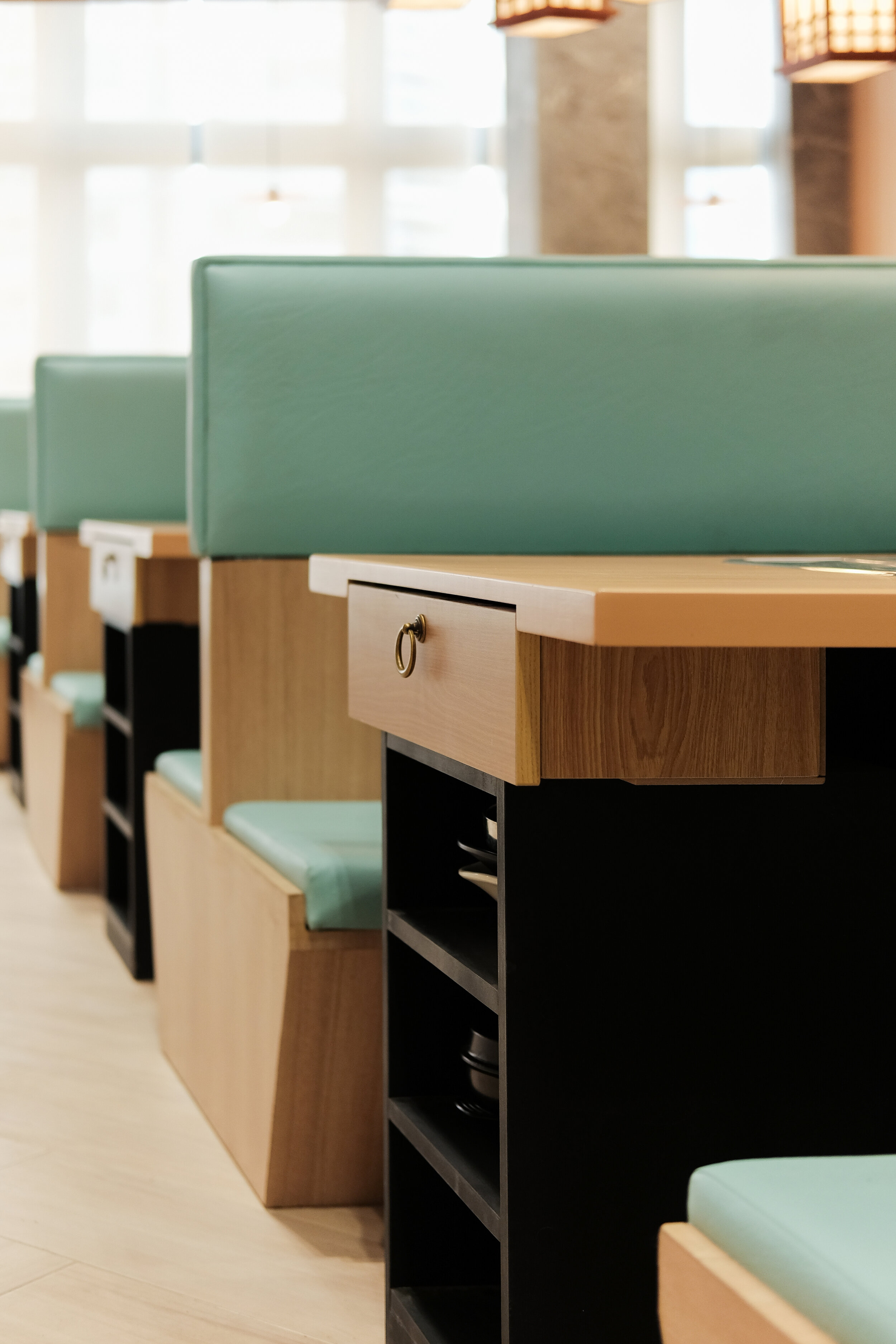
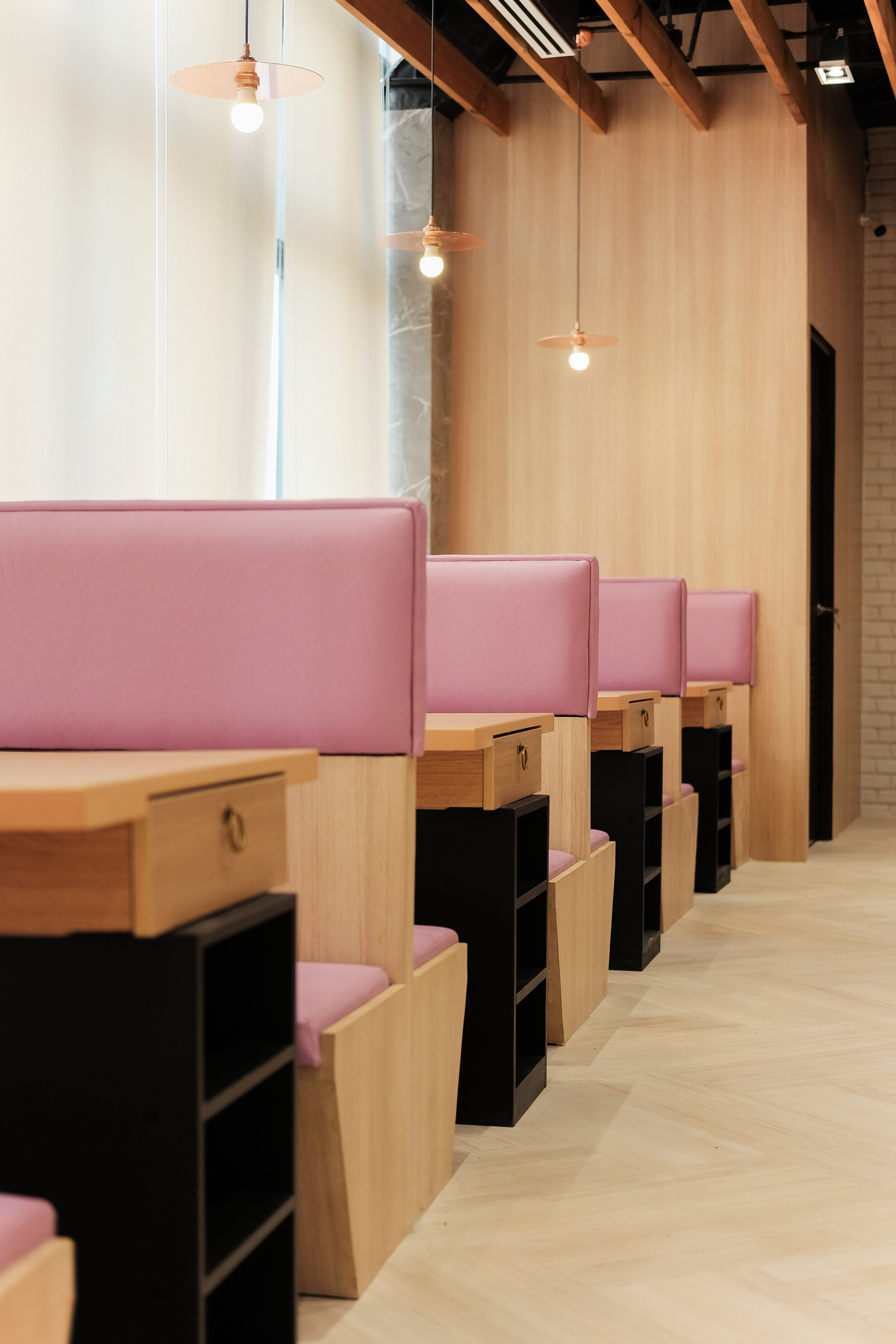
Ventilation
Not the ordinary ventilation of Korean BBQ restaurants here that are installed from above. We installed ventilation from below, so that there are less obstructions in the interior and for a more pleasant dining experience.
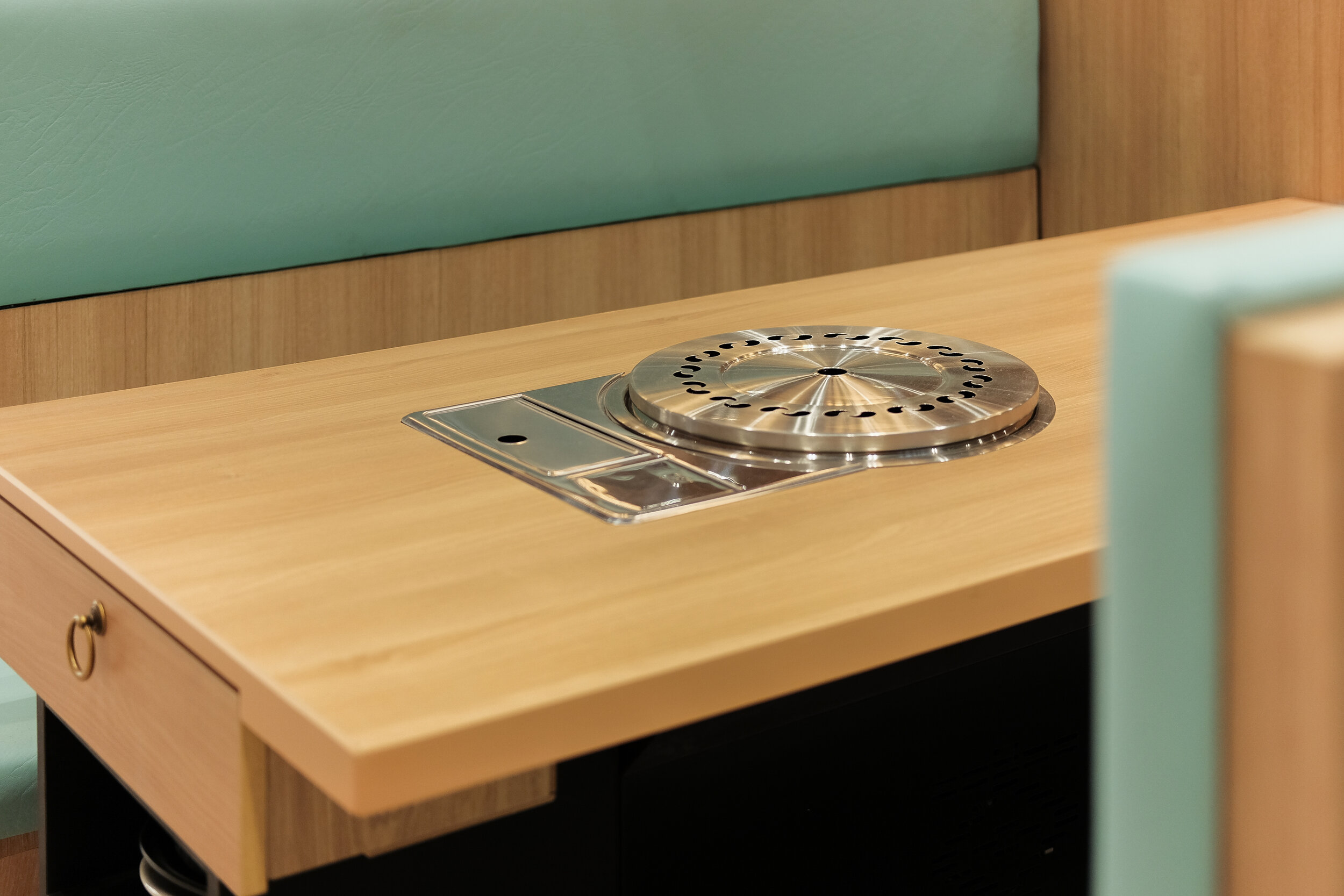
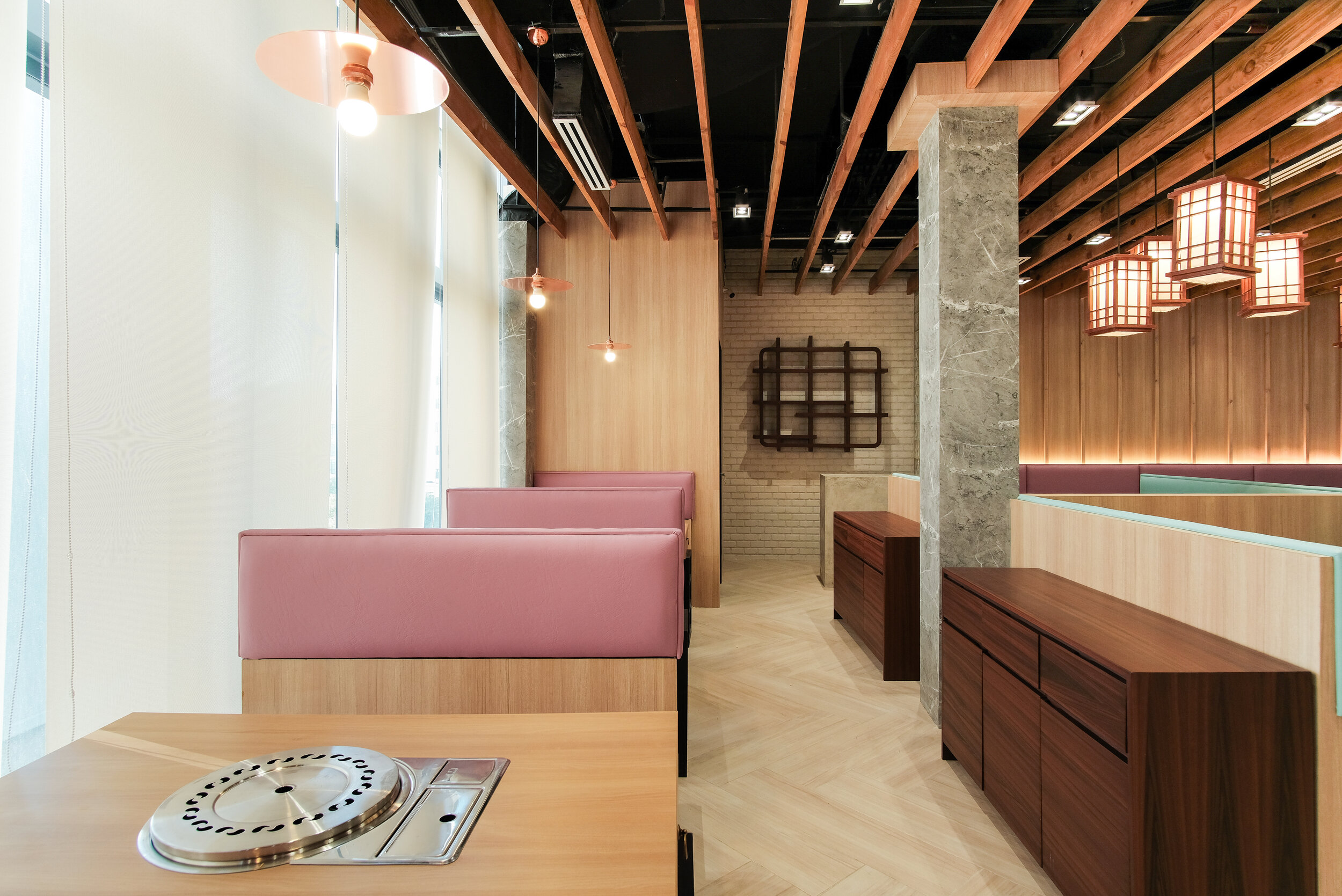
Most Memorable Experience
We started pre-pandemic, and right before we were about to start the construction, lockdown started and we had the project run longer than expected. We were one of the few or probably the only ones who continued to work in the establishment after lockdown was lifted. We had some materials ordered abroad as well which got stuck. I guess having to work during this pandemic was definitely the most memorable part of this experience. Would have not done it without my very reliable and hardworking contractor and associate.
Contact the Interior Designer
IDr. Hannah Dy-Lo
Instragram: @hannahdy
Viber or Mobile: 0917 632 7375
E-mail: hdy1994@gmail.com (same with Facebook)








