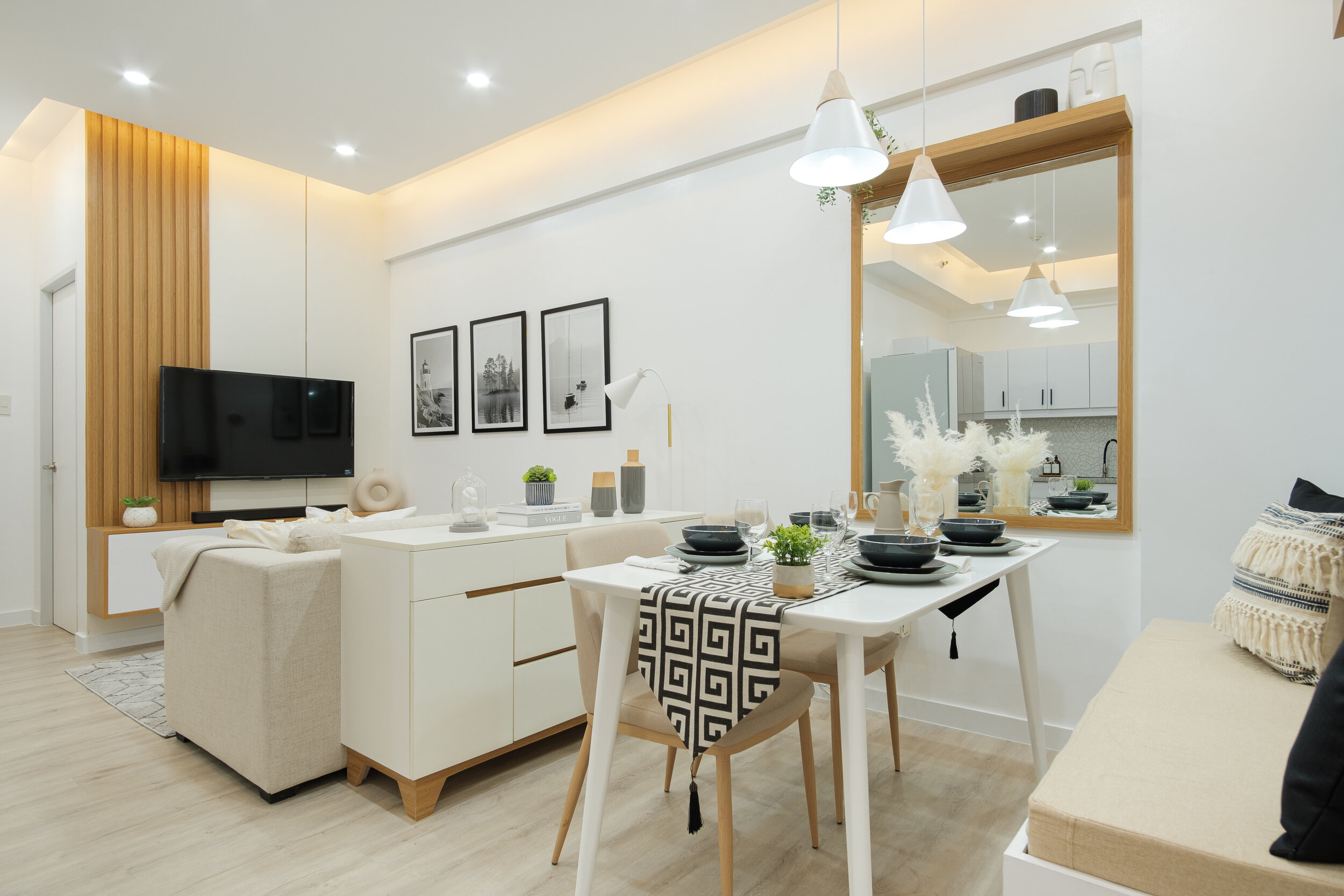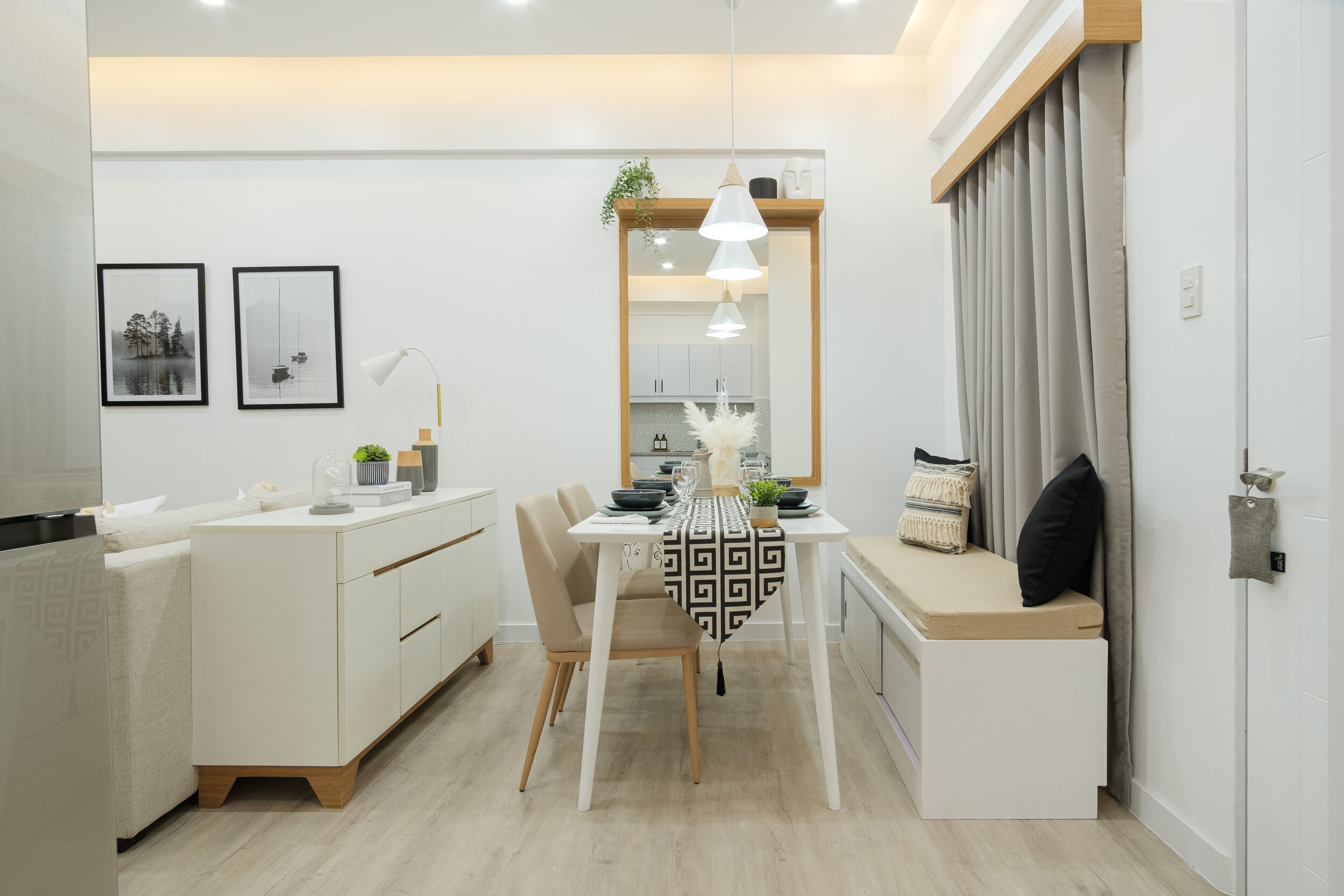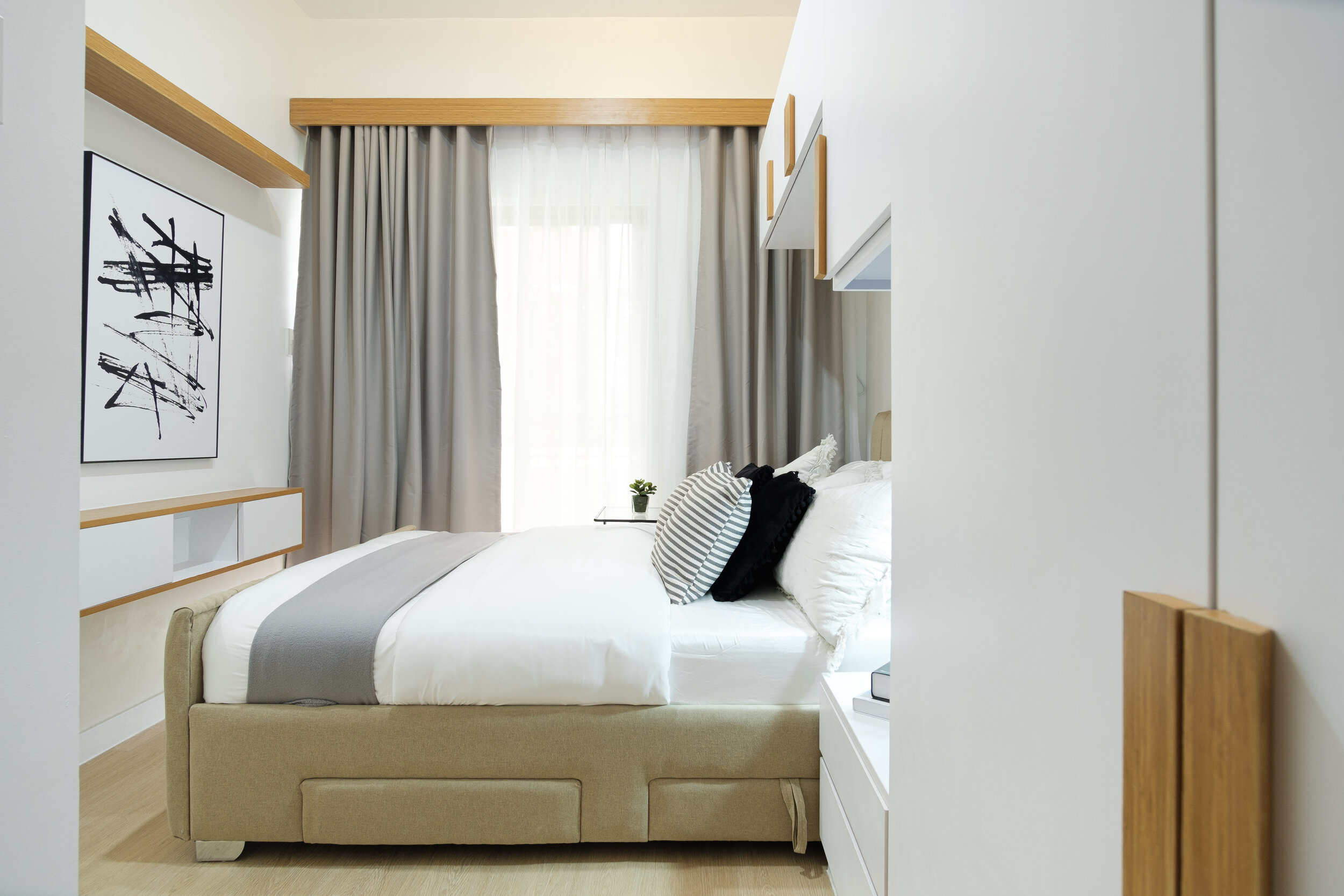Bringing Modern Scandinavian Vibe into this Two Bedroom Unit
Design and Words by Monica Eres of Monica Eres Design Studio
Project location: Taguig City, Philippines
Floor Area: 63.50 square meters | 2-Bedroom Condo Unit
Inspiration
The best projects are inevitably the ones where the client has a strong voice and opinion. This is our client's first home as a couple and first thing we both agreed with is we want their home to evoke a warm and happy environment. The perfect style for them is modern scandinavian which is warm, cozy and clutter free. The design in the space is always purposeful and serves a function in a way a person lives.
Living and Dining Area
Against the white walls we have the perfect combination between the use of soft neutral colors with the minimalist black details. Beech wood floors were used for the living, dining and kitchen to create a natural blank foundation that gives an open and airy feeling to the space. We also placed a console table to separate the living room from the dining room. We also reconfigured the original layout of the space so the kitchen and dining would be parallel to each other.
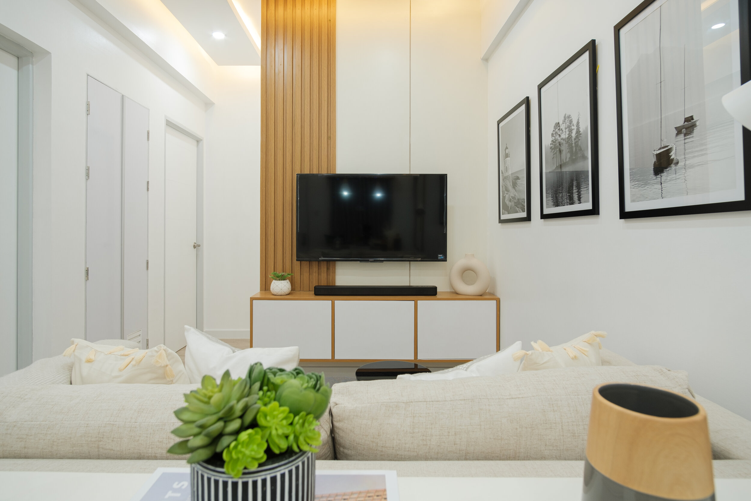
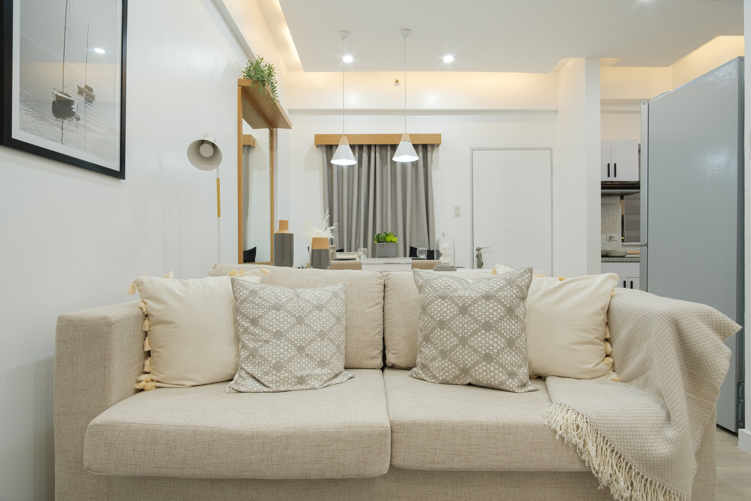

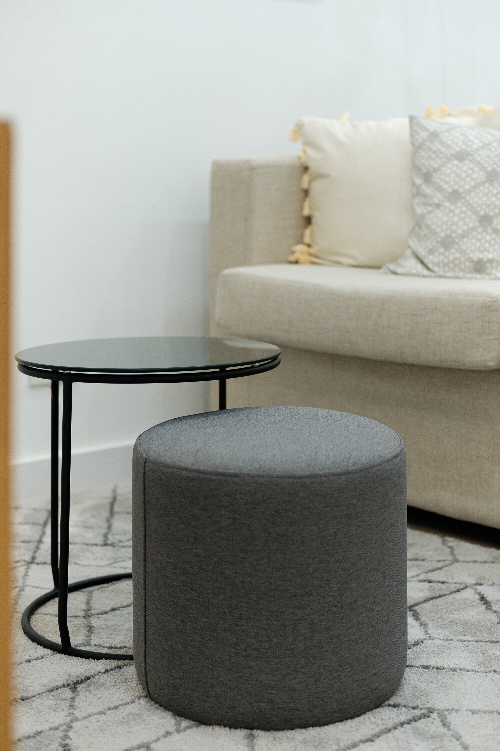
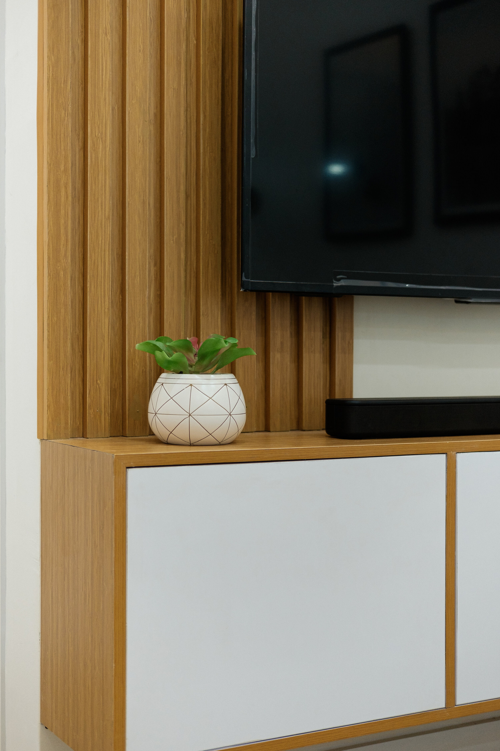
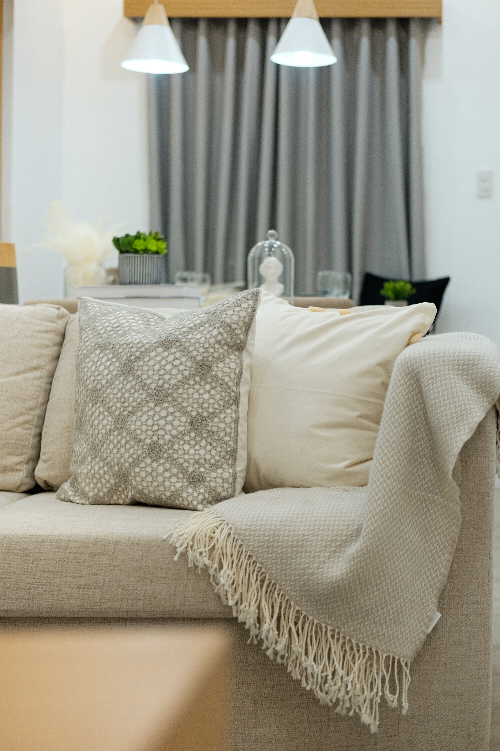
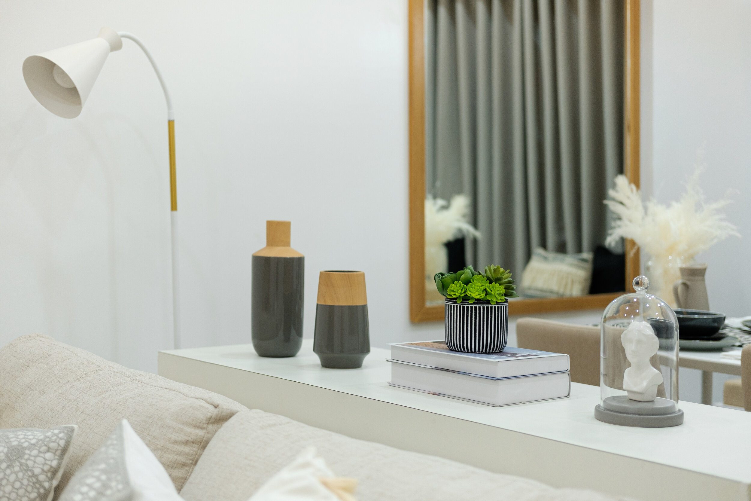

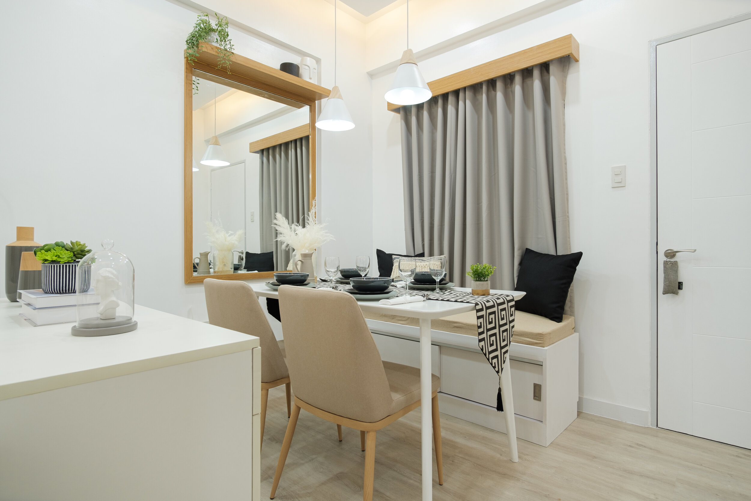
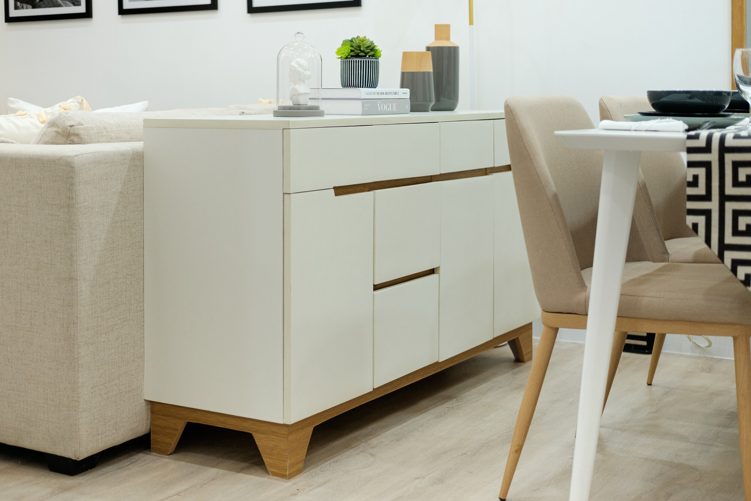
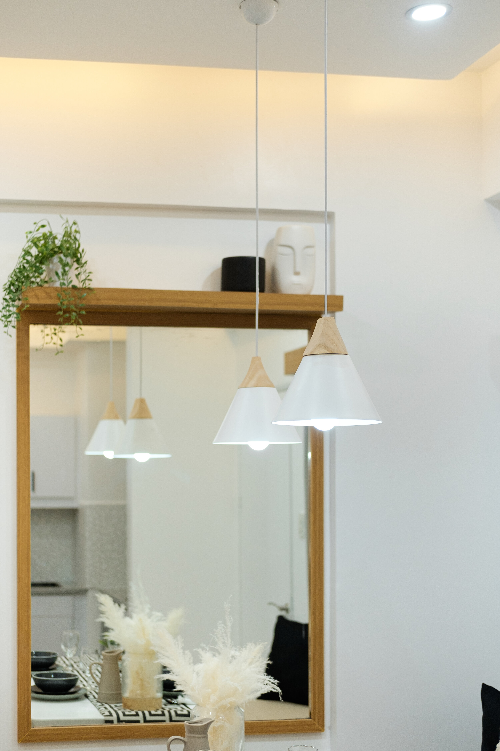
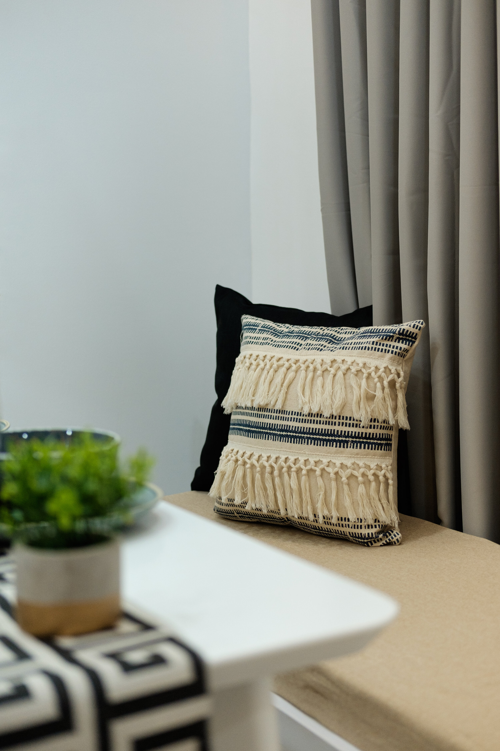
Kitchen
This look focuses on function, streamline forms and neutral colors. Seamless cabinetries, clutter free counters and decors are kept minimal using wooden materials and natural like plants.
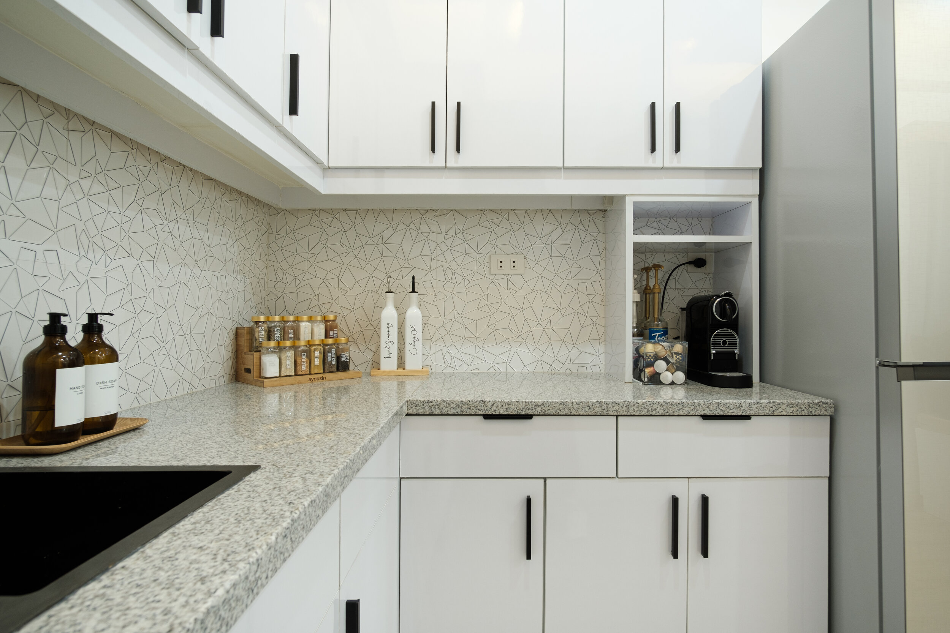

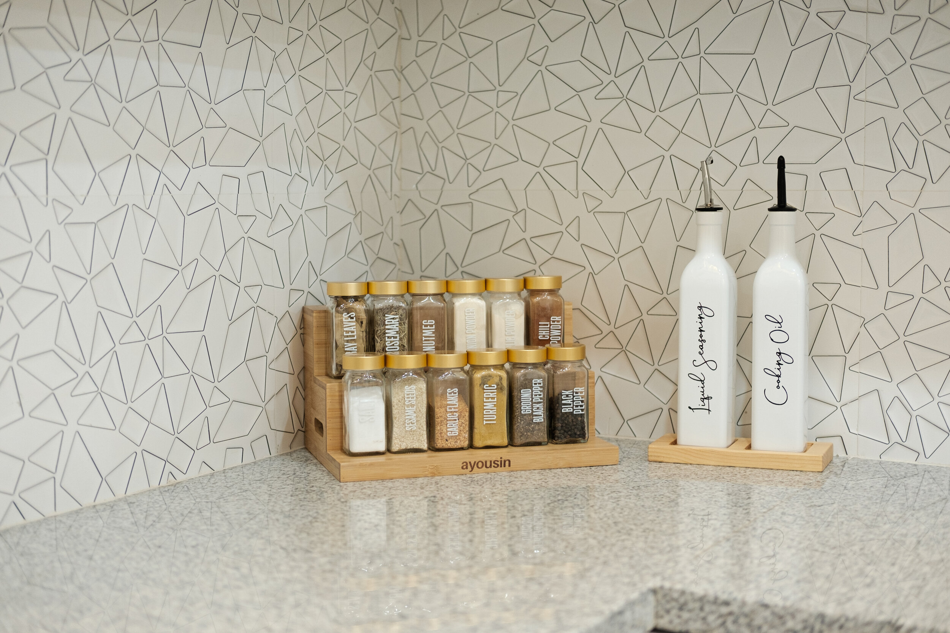
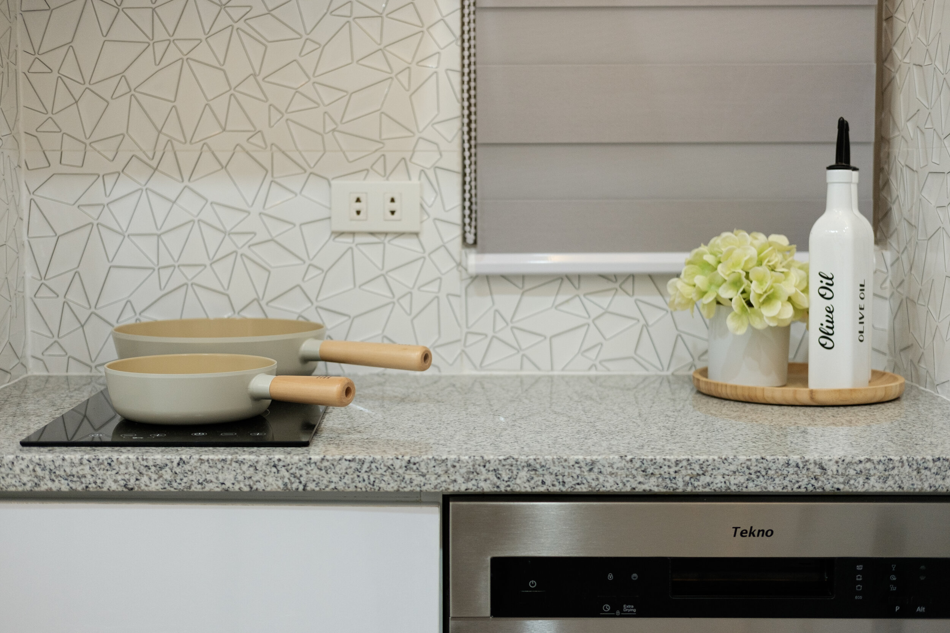
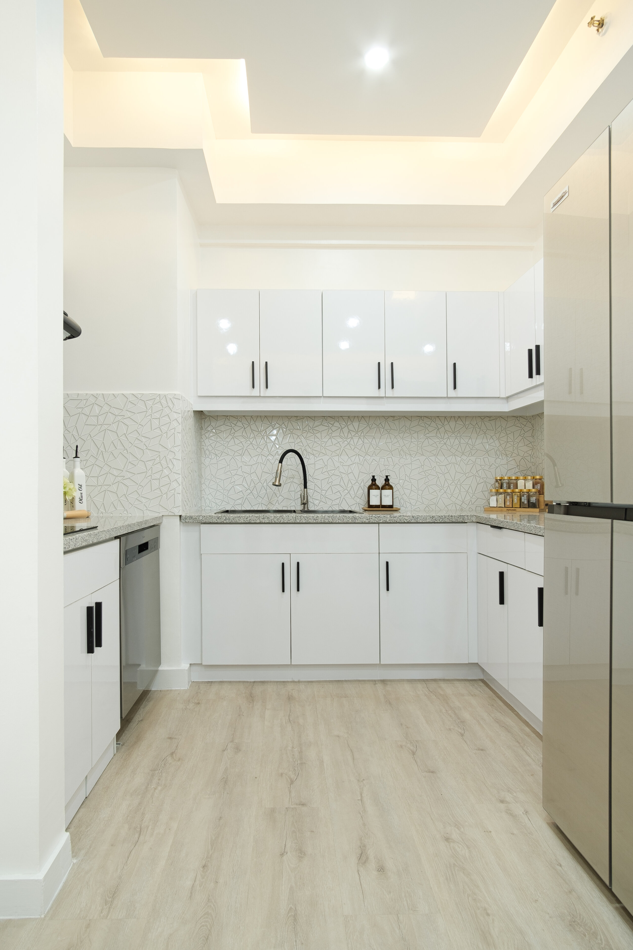
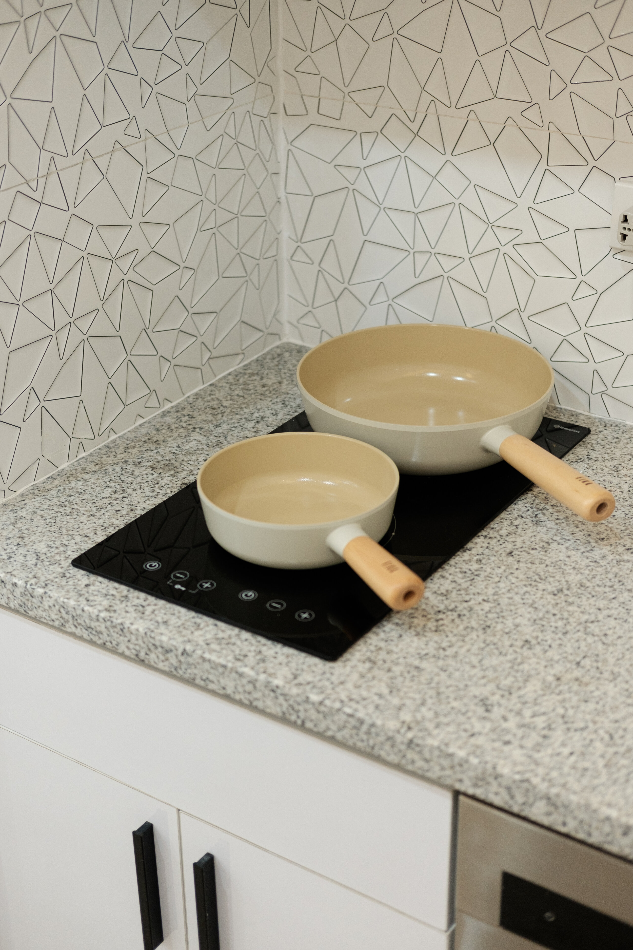
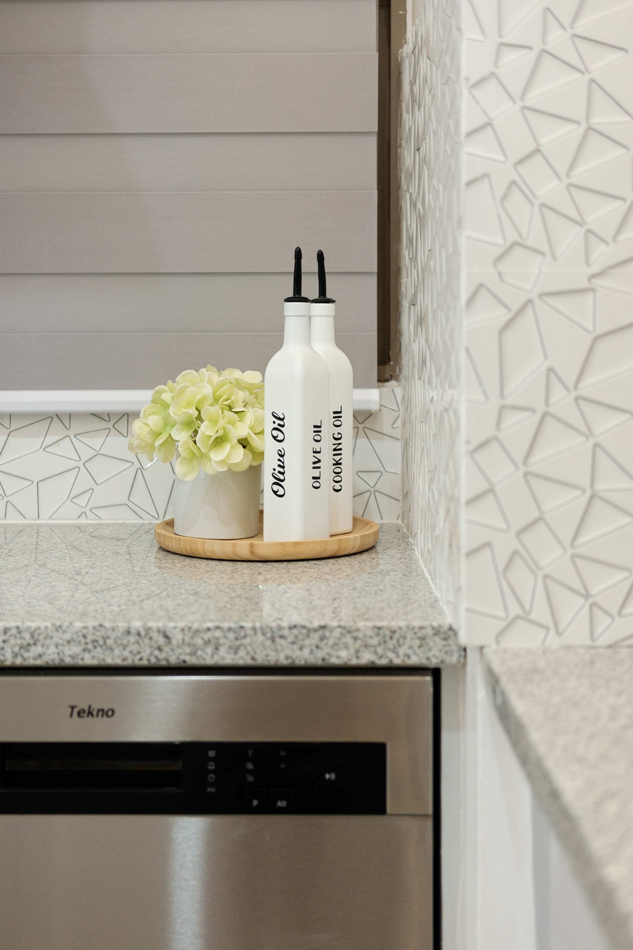

Master Bedroom
Creating a restful and soothing atmosphere by mixing neutrals with muted soft grays and blues was top priority for the two bedrooms.One of the client's mandatories was to have a closet that could room all her long and short dresses. Closets more than any other space in the house, works best if you know in advance how the client will be using them. The guest room is an extension of the master's bedroom in terms of style and vibe. We used the same color pallete for both bedrooms to make it look cohevise with the rest of the space. Touches of light gray were added to the master's bedroom to create
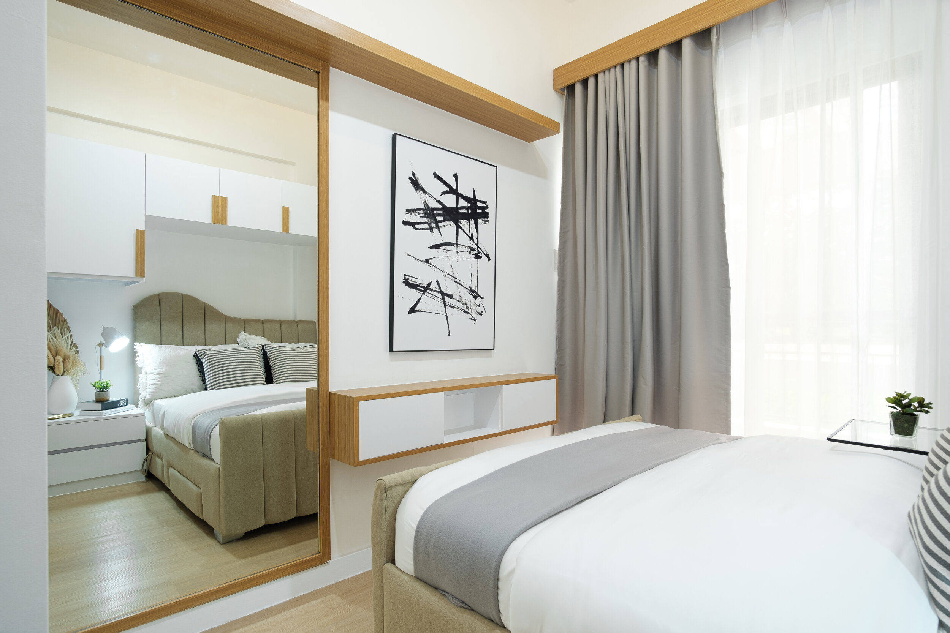
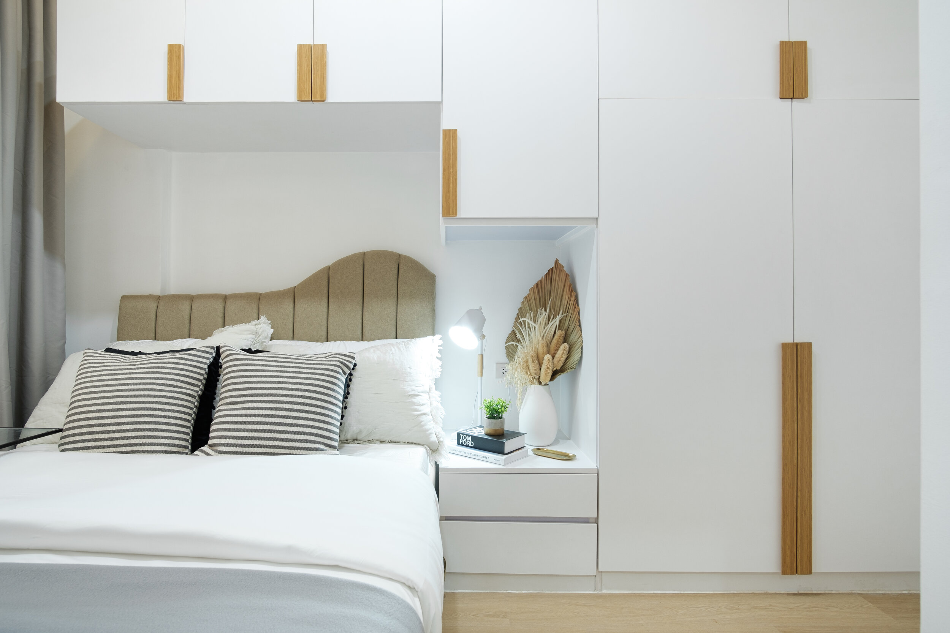
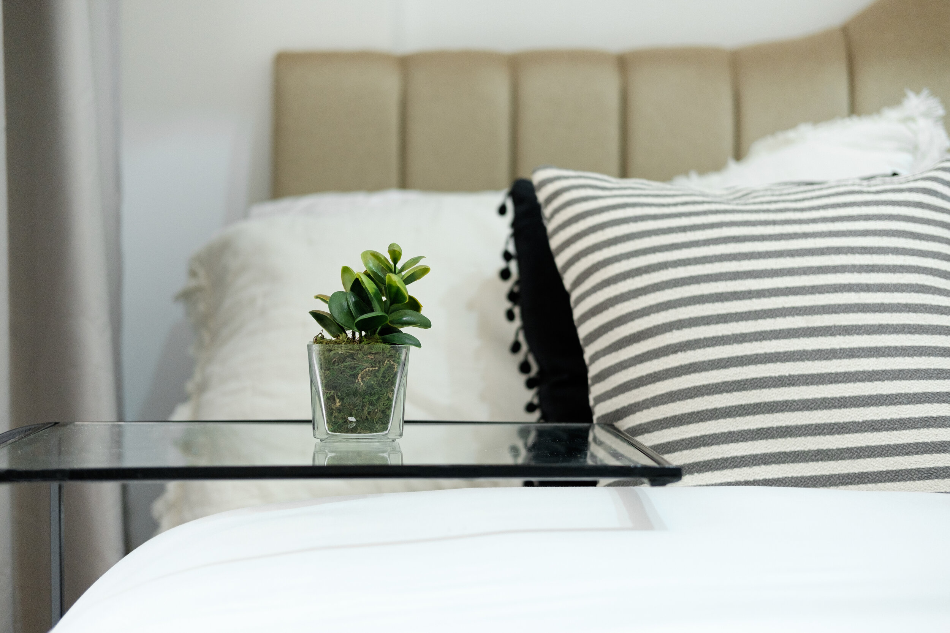


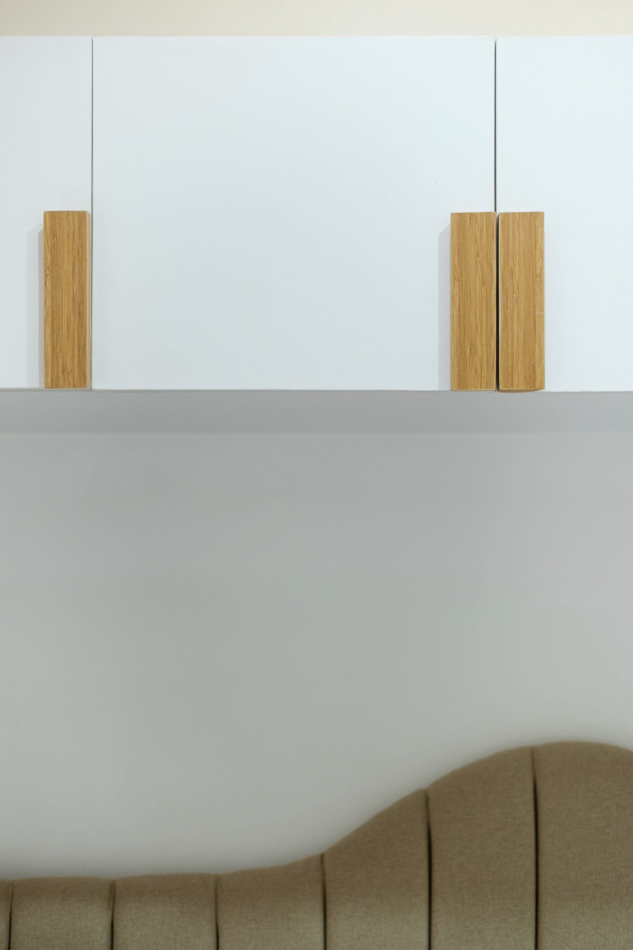
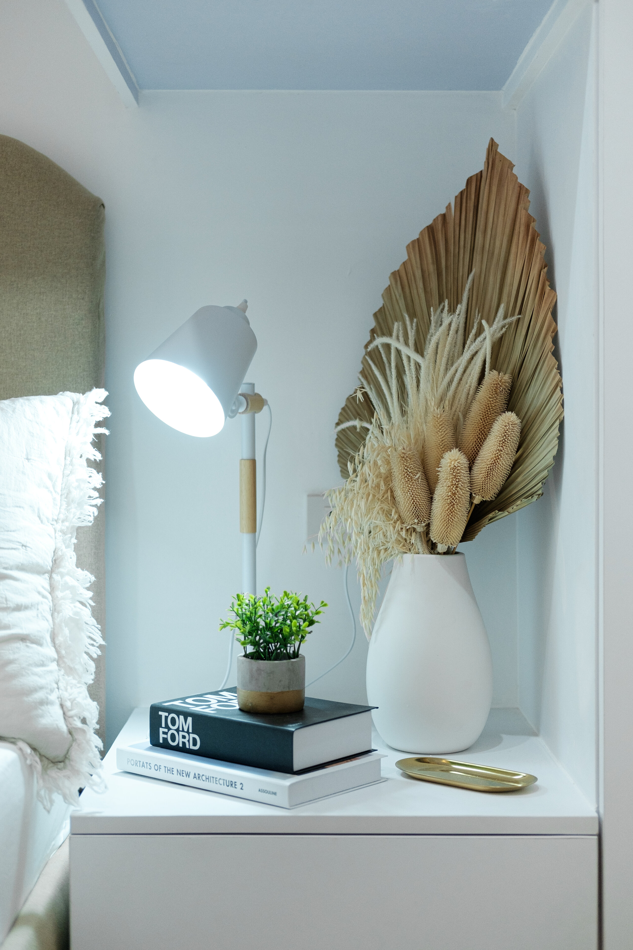
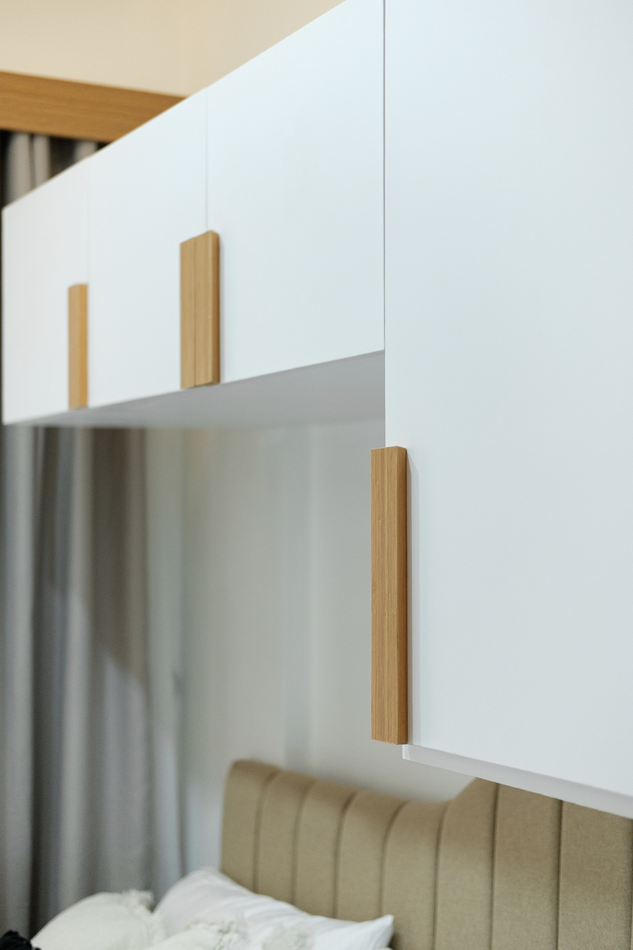
Toilet and Bath
We want this to be the place where our client can shed their worries and tiredness away. In a bright ambiance with calacatta tile and pure white ceiling, the matte black accessories created an excting contrast for this toiled and bath.


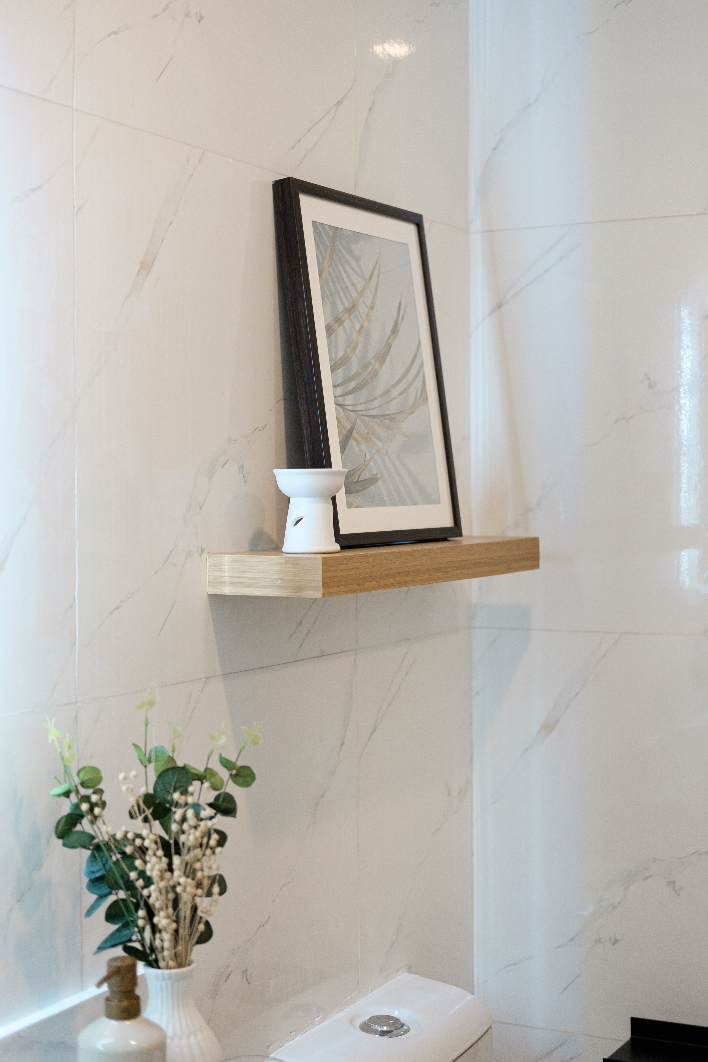
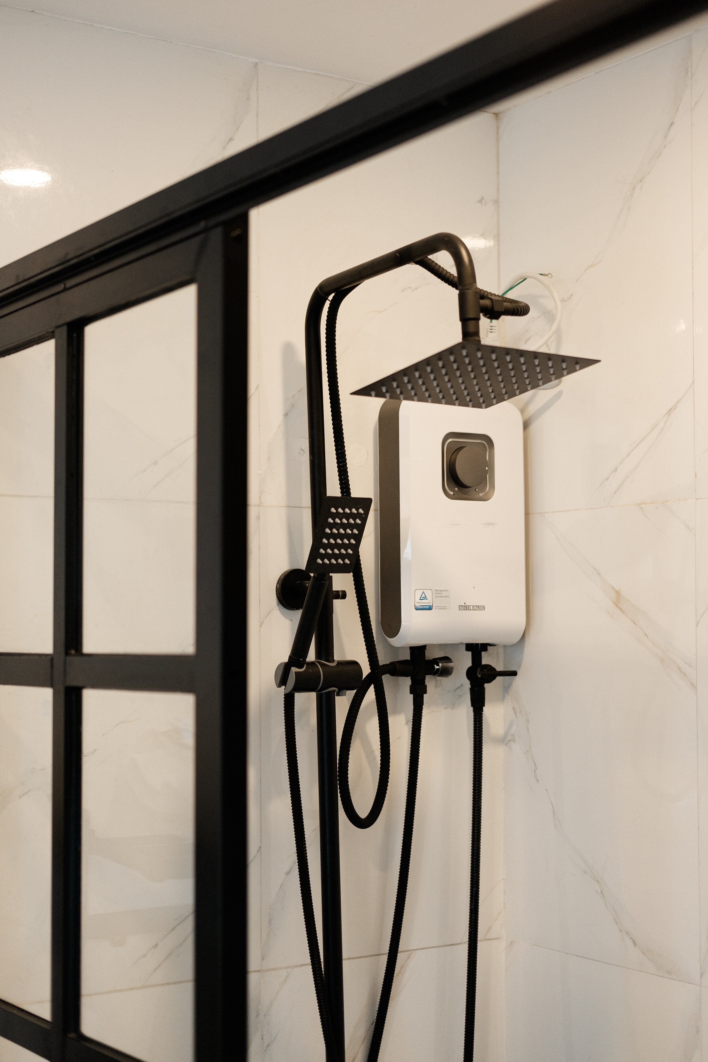

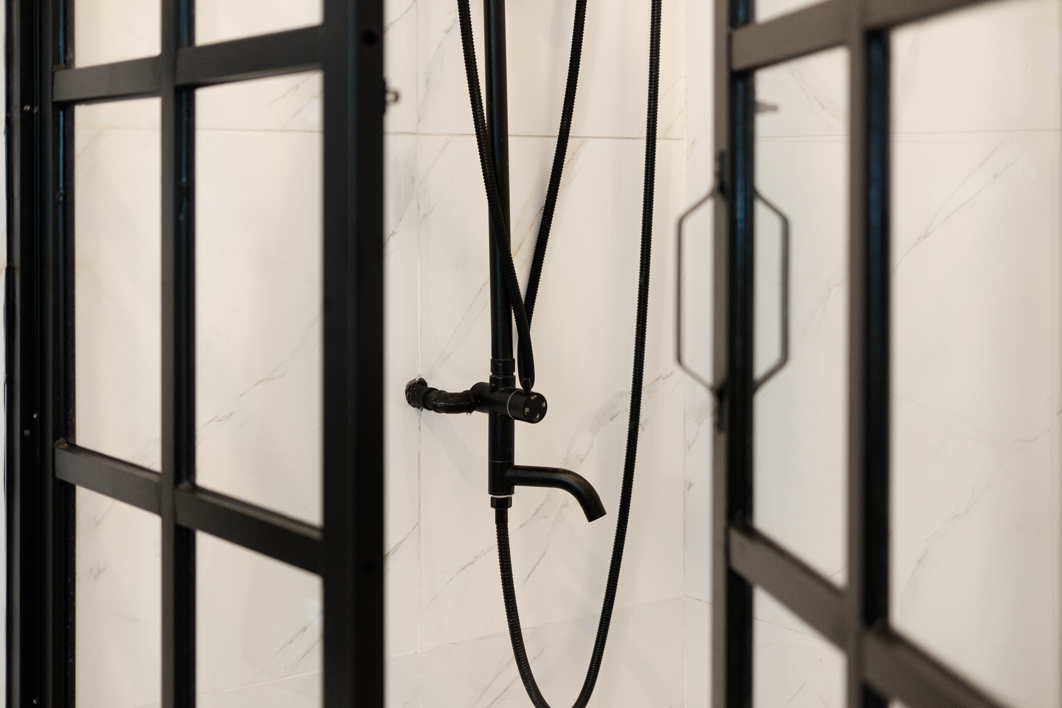
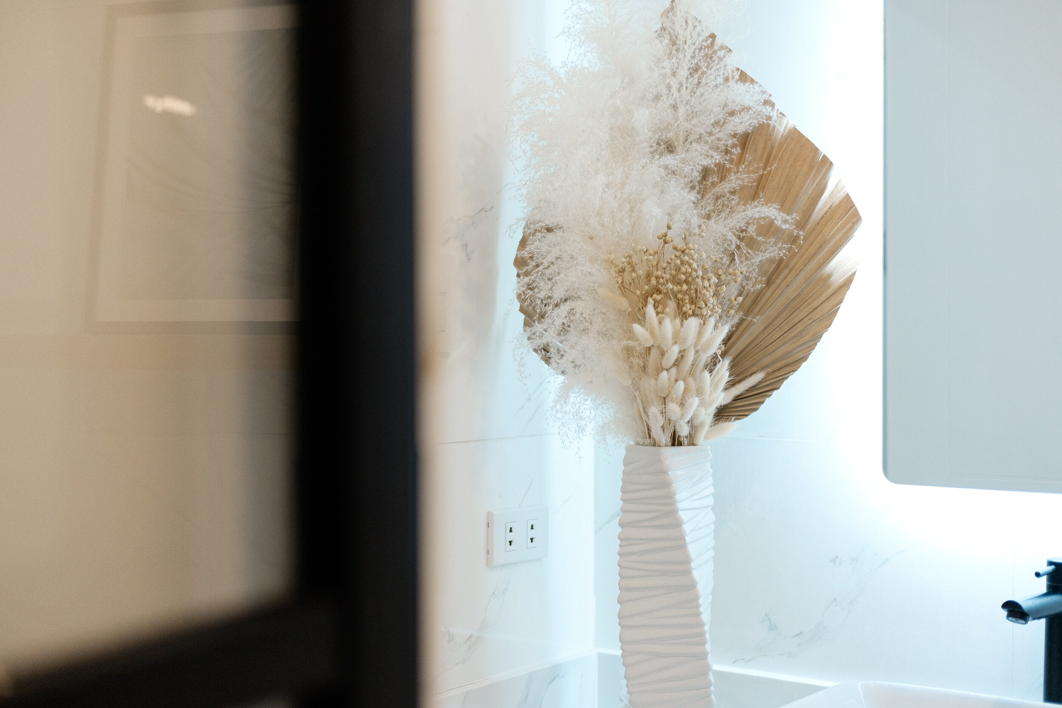
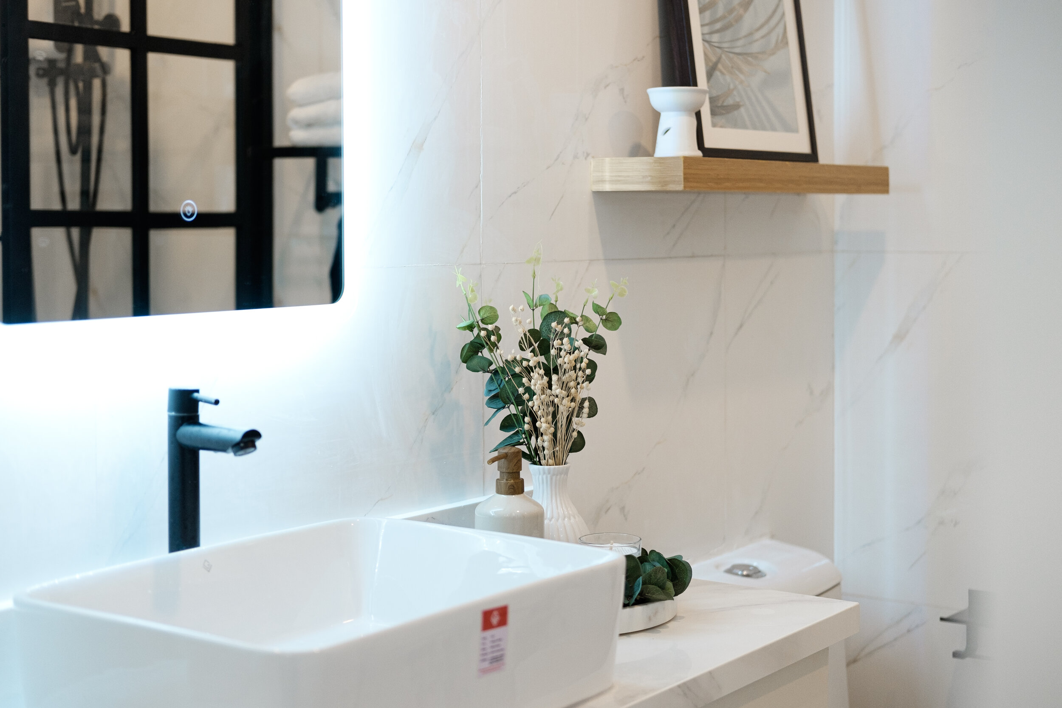
Contact the Designer
Monica Eres of Monica Eres Design Studio
E-mail: interiorsbymonicaeres@gmail.com
Instagram: @inte_riorsbymonica
Facebook: Monica Eres Design Studio
