La Maison De Rosario
Design and Words by IDr. Catherine Cena Yambao of Catherine Cena Interiors
Project location: Sorrento Oasis Condominium, Pasig City, Philippines
Floor Area: 30 square meters | 2-Bedroom Condo Unit
Inspiration
The clients wanted a home that was very neat, organized, with every square meter working extra hard for them. Considering that the entire condo was very small, we went with a scheme that utilized clean lines and neutral colors - a minimalist Japanese - Scandinavian style, popularly shortened to "Japandi."
Common Area
The living - dining - kitchen (or the common area) is really very small, so the planning was key for these spaces. We treated them as just one room for it to be able to work. We used the same color scheme for everything, from the floors, walls, ceilings, cabinets, and furniture. We also put a wood ceiling above the common area to tie in the entire space together. Contrary to popular belief, a dark wood ceiling in a small space can be an asset, and won't make the space look small - if used properly and strategically. Instead of an accent lamp, at the center of the wood ceiling is a gorgeous ceiling fan that provides ventilation.
Living Area
The living room has a 2-seater sofa, a media / tv wall, shoe cabinets, extra stools (with storage!), and a wine rack. The clients specifically wanted a wine rack that we found a feature area for that didn't take up too much space. The owners find this space very cozy, a space to curl up on the couch, watch some TV, and share a bottle of wine.
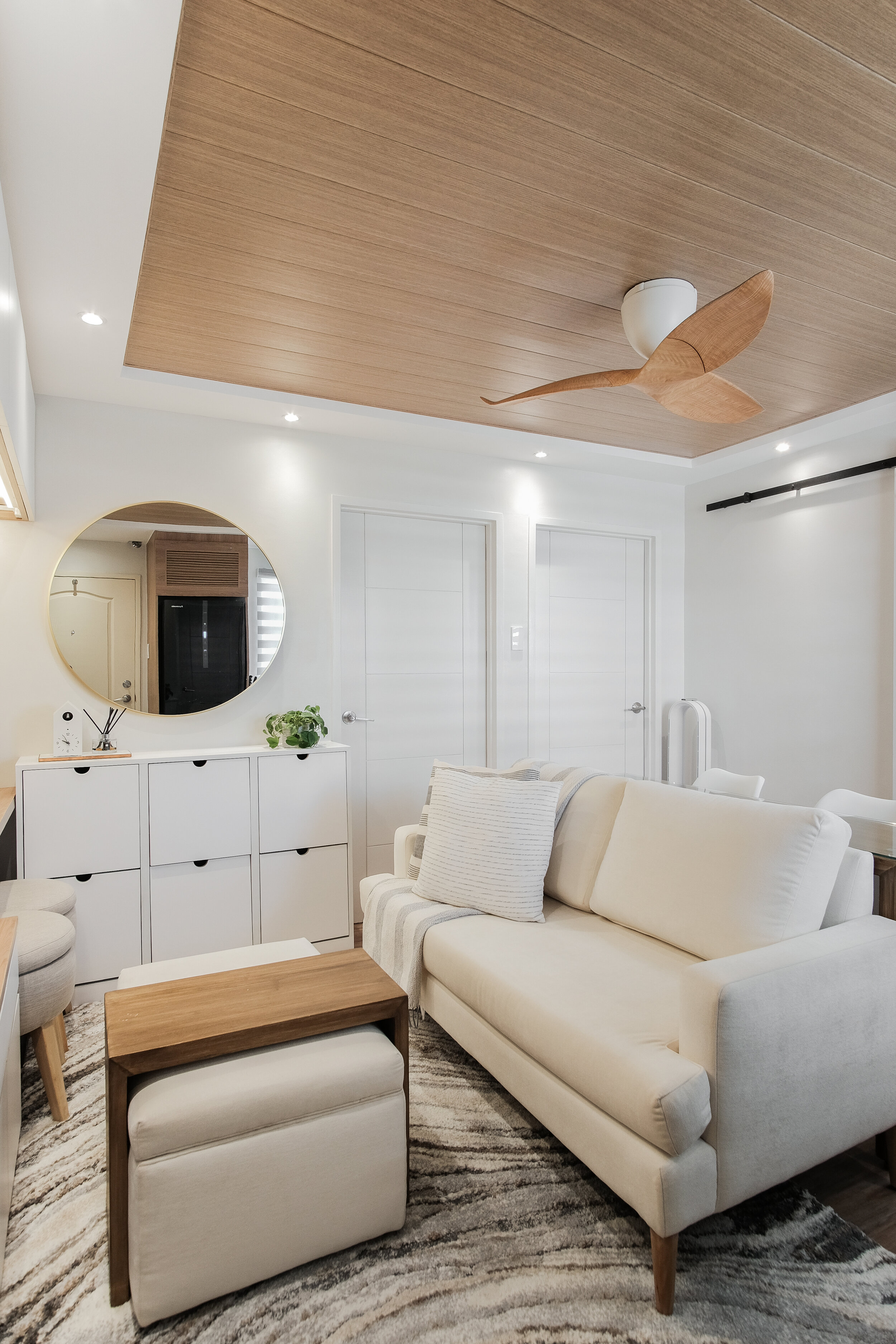


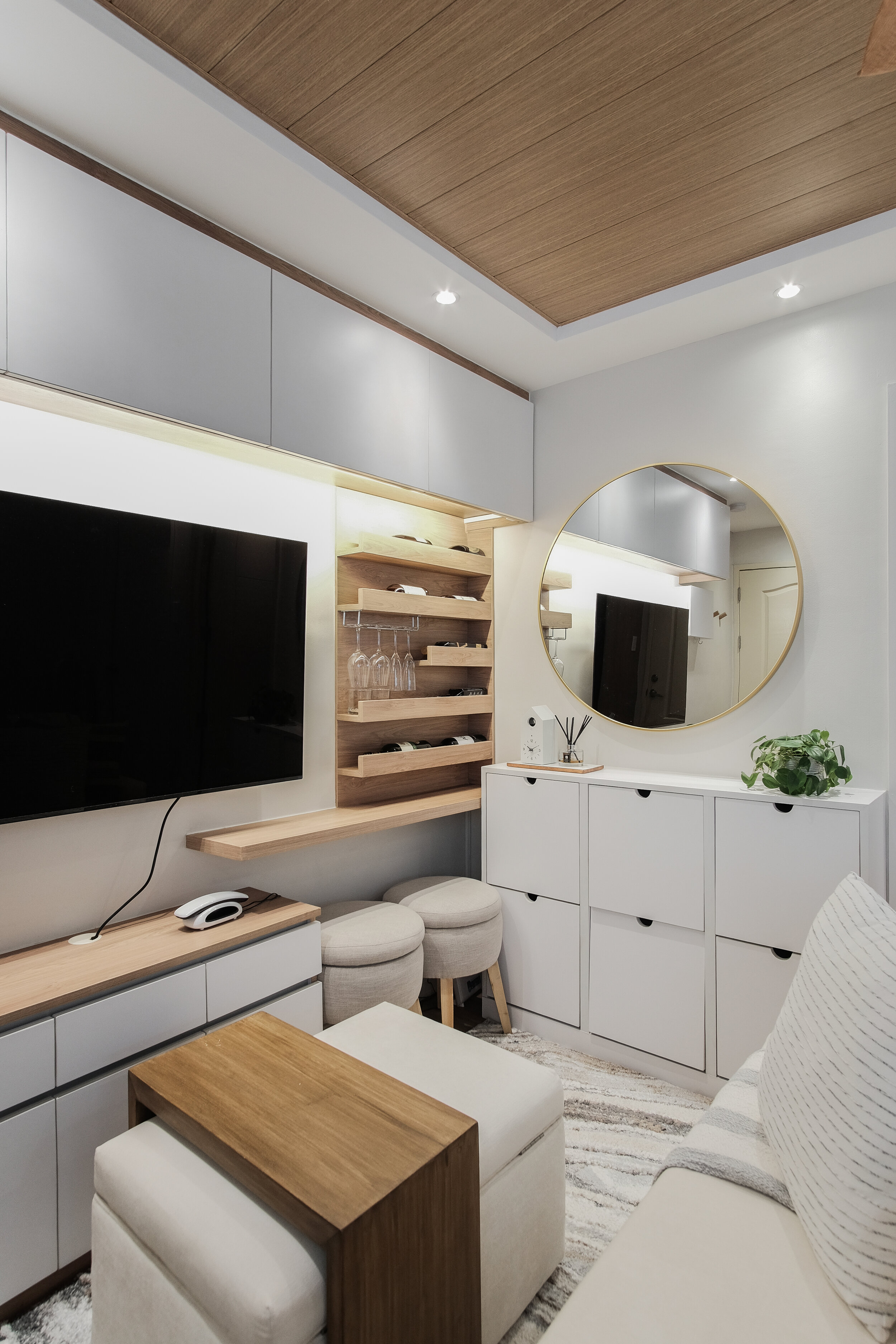
Dining Area
The dining area of this condo is a tiny bar table for 2 with bar chairs located right behind the sofa. The layout works because there are only 2 people living in the condo, so they don't need a larger table. An added bonus to this is that the dining counter is perfect for when they need extra counter space for food prep or kitchen work.


Kitchen
We extended the kitchen to a previously unused corner beside the bathroom door. Because of this, the kitchen became larger, allowing for that space to have additional overhead storage that the old kitchen did not have. We also incorporated the washer dryer in the kitchen, a popular layout in European apartments. We used a wood and white combination here, with a white counter and white subway tiles for the backsplash. We also didn't put any extruding handles, keeping the surfaces clean, smooth, and neat.
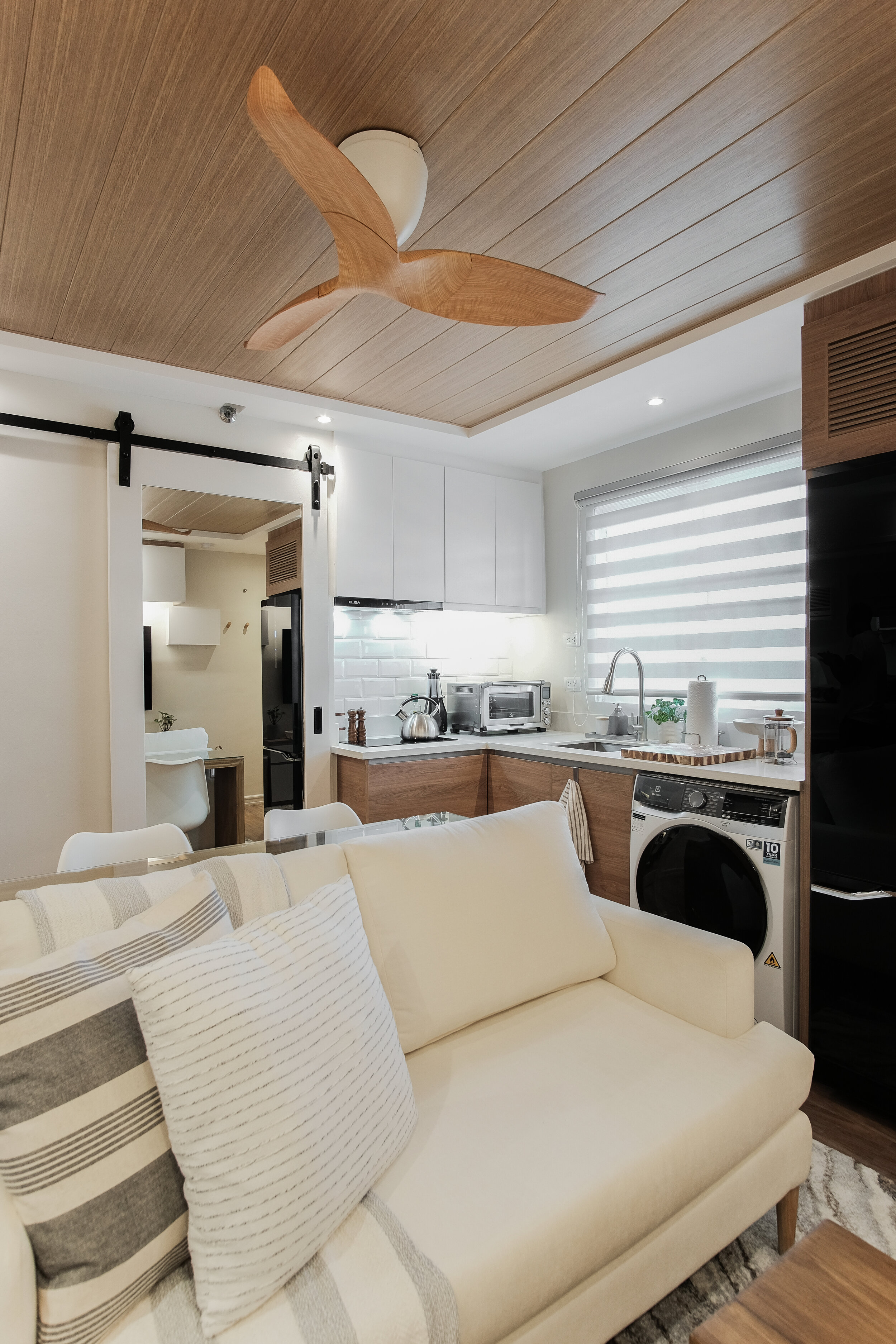
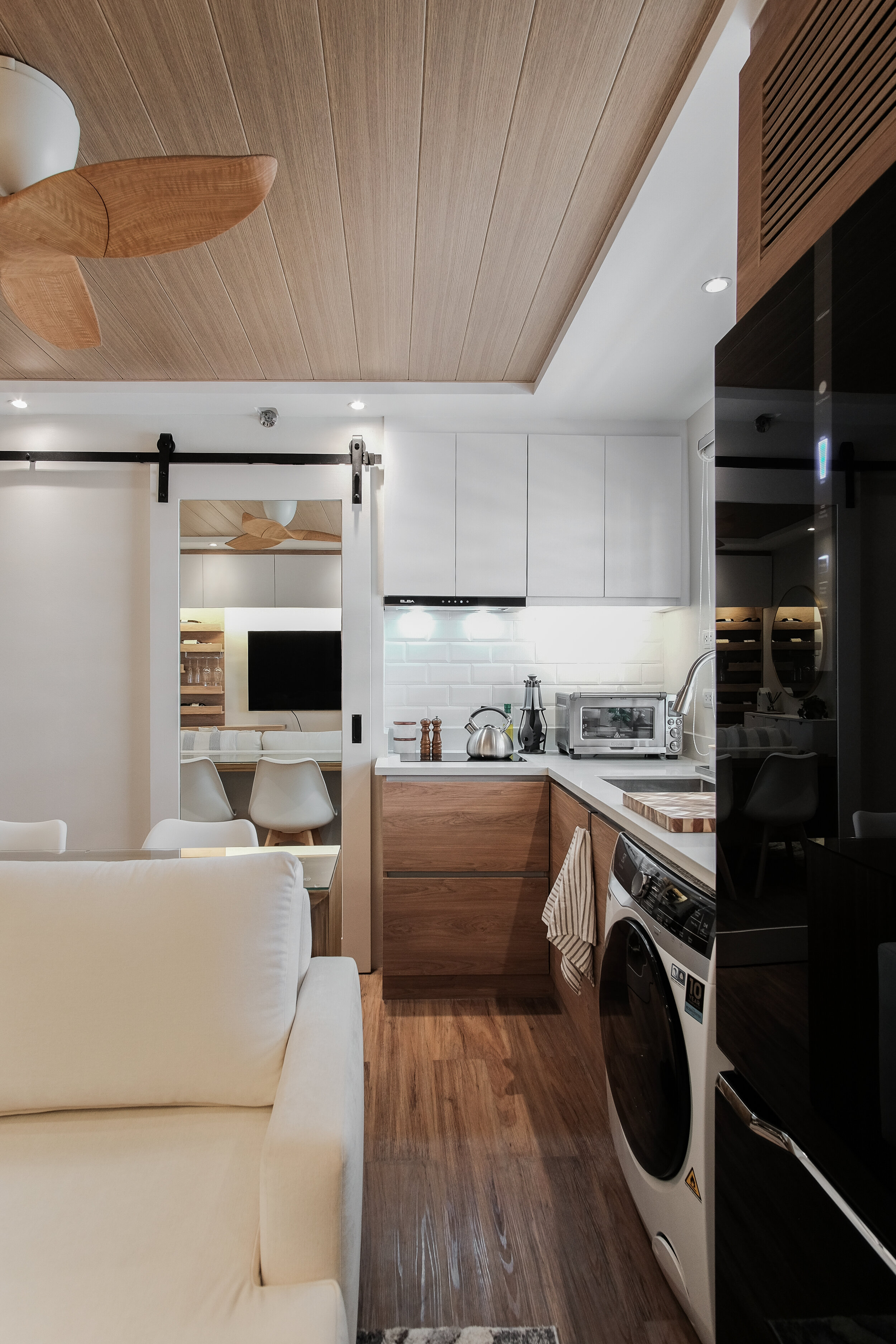




Bedroom
The bedroom at first only had space for a bed and a small closet. We couldn't expand or add any storage on the floor, so we went vertical. By raising the bed, we were able to fit in so much storage space, while still keeping the space neat and minimalist. The mattress can be lifted to reveal storage, as well as cabinets at the sides, and drawers on the stairs. A luxe padded headboard and a strategically placed mirror elevates the look of the room and makes it feel elegant and sophisticated.


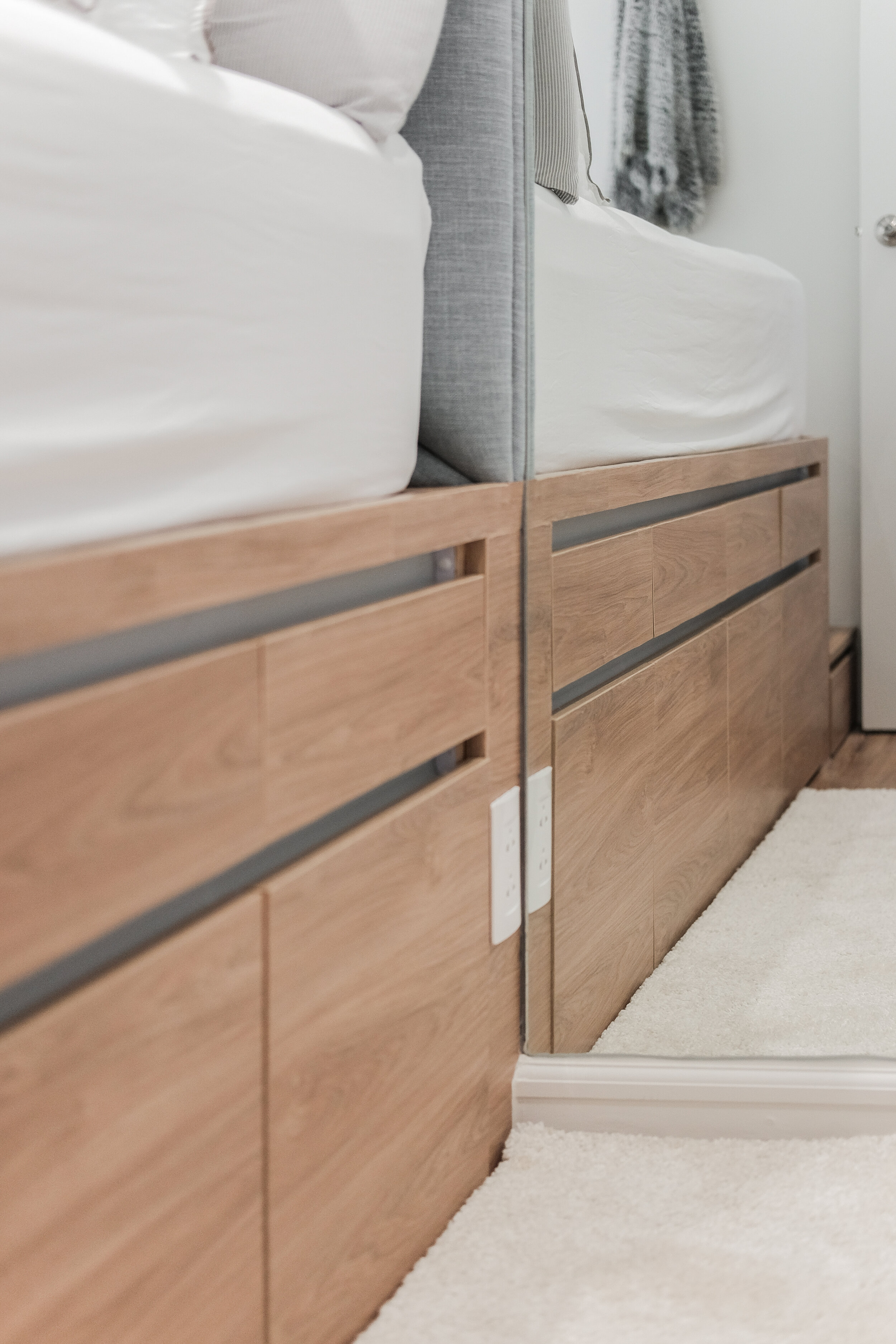

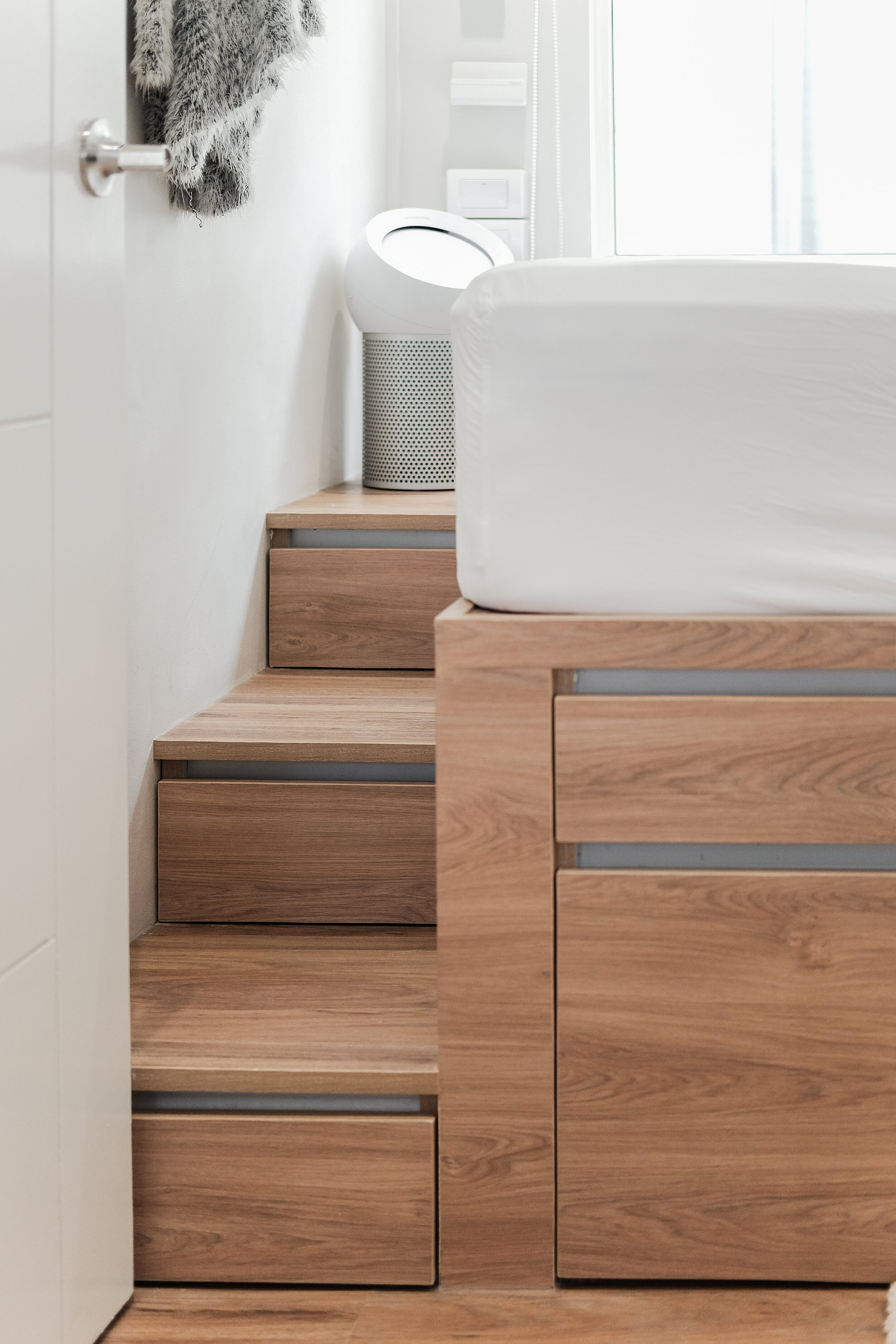

Home Office
The home office for 2 works hard as well. This space has a full sized closet, 2 work areas, and a small reading bench. There is even a space for their fish tank! The wood and white scheme of the entire condo continues to this room, keeping the entire condo cohesive.

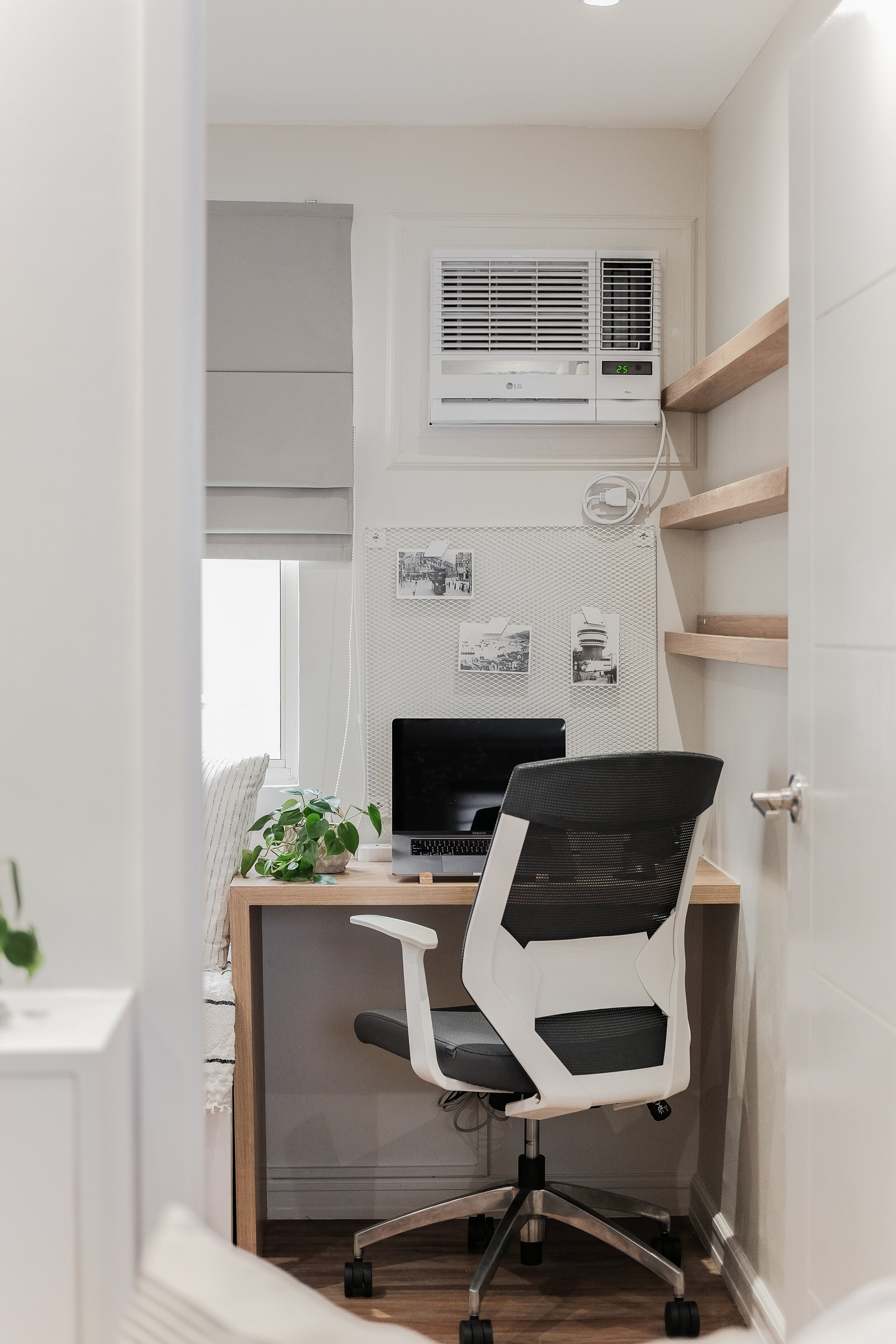

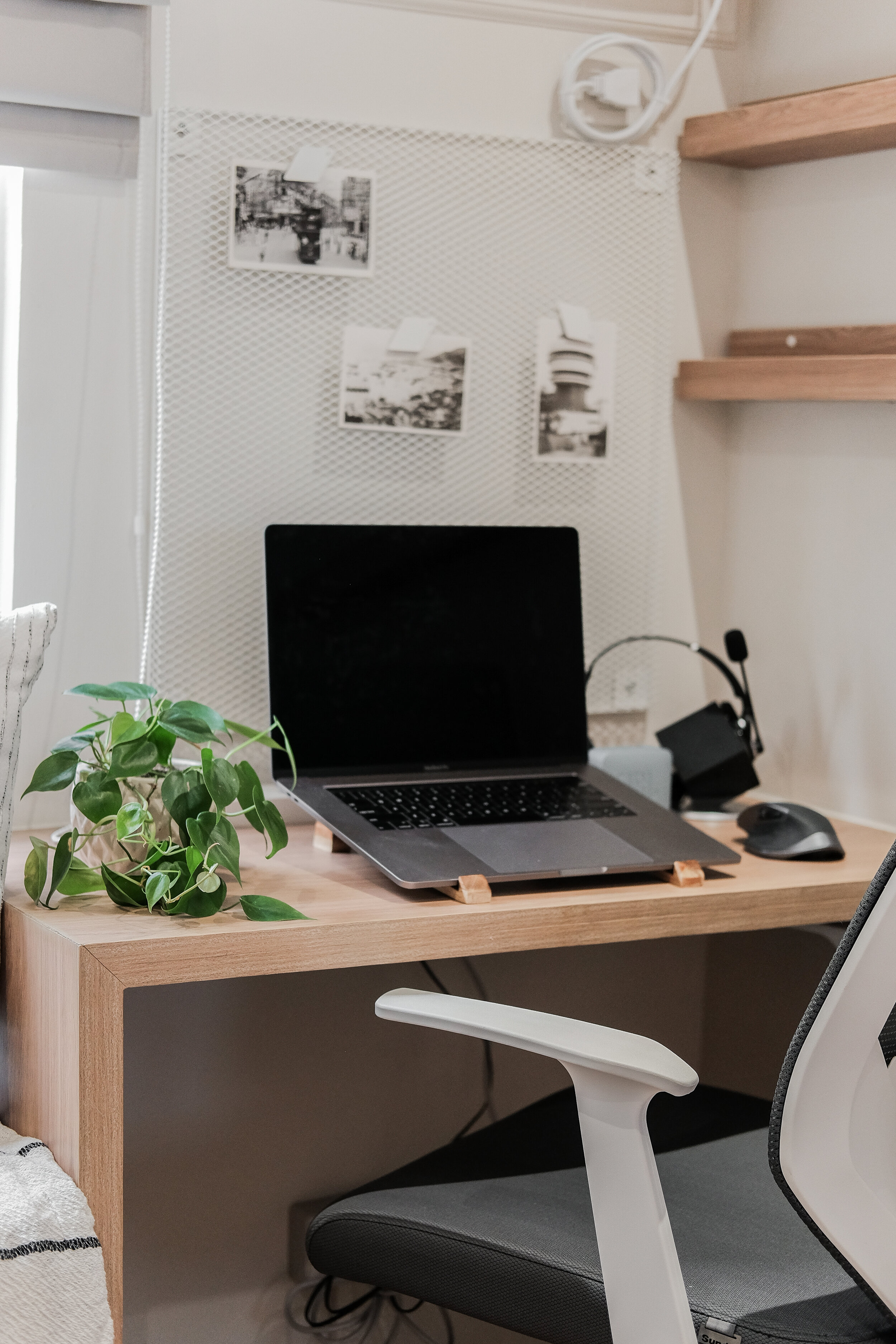
Toilet and Bath
Different from the rest of the condo, the bathroom is a little darker. We used a beautiful gray tile with wood accents. We put tiles from floor to ceiling - this makes the space feel larger. We also put a wood ceiling at the shower, shelves, and a cabinet under the lavatory.
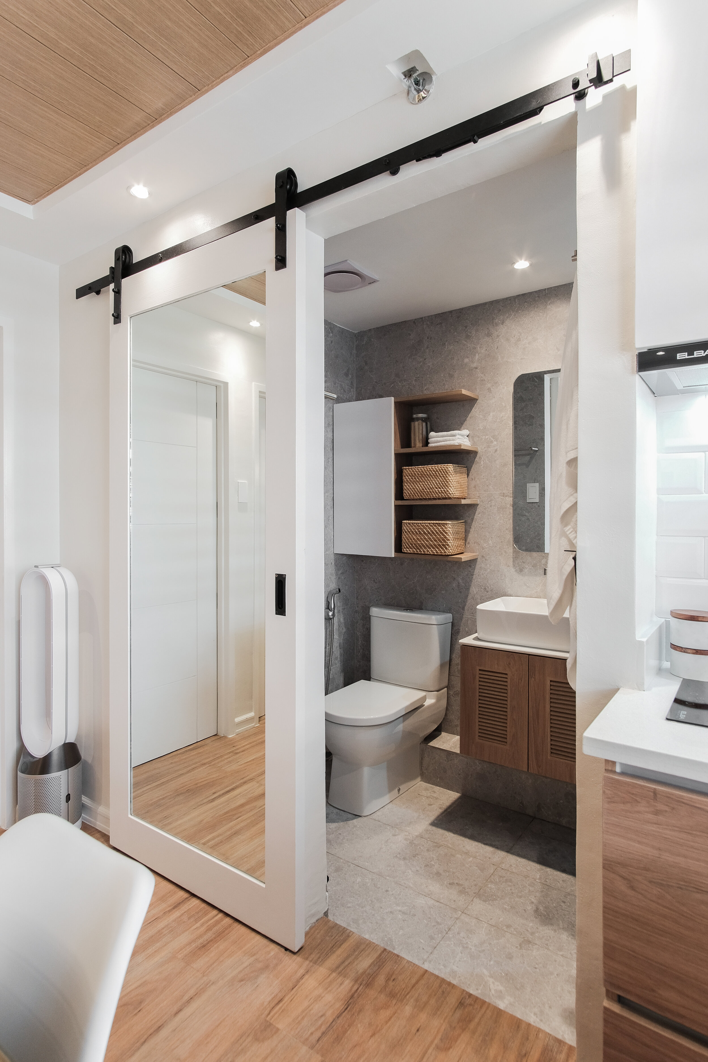
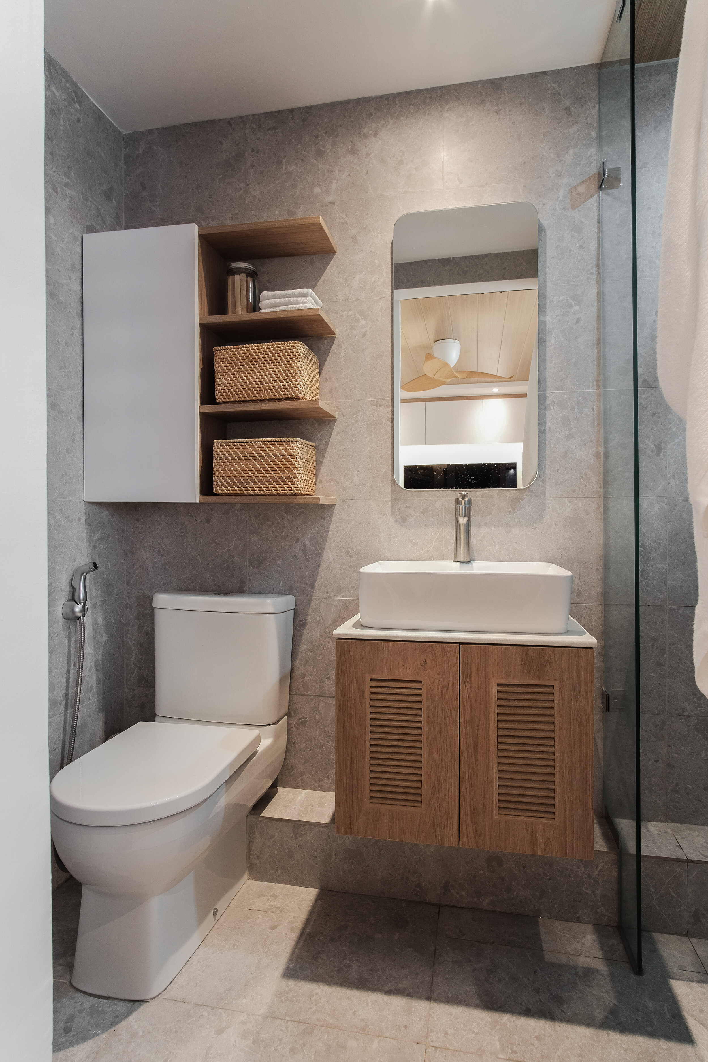
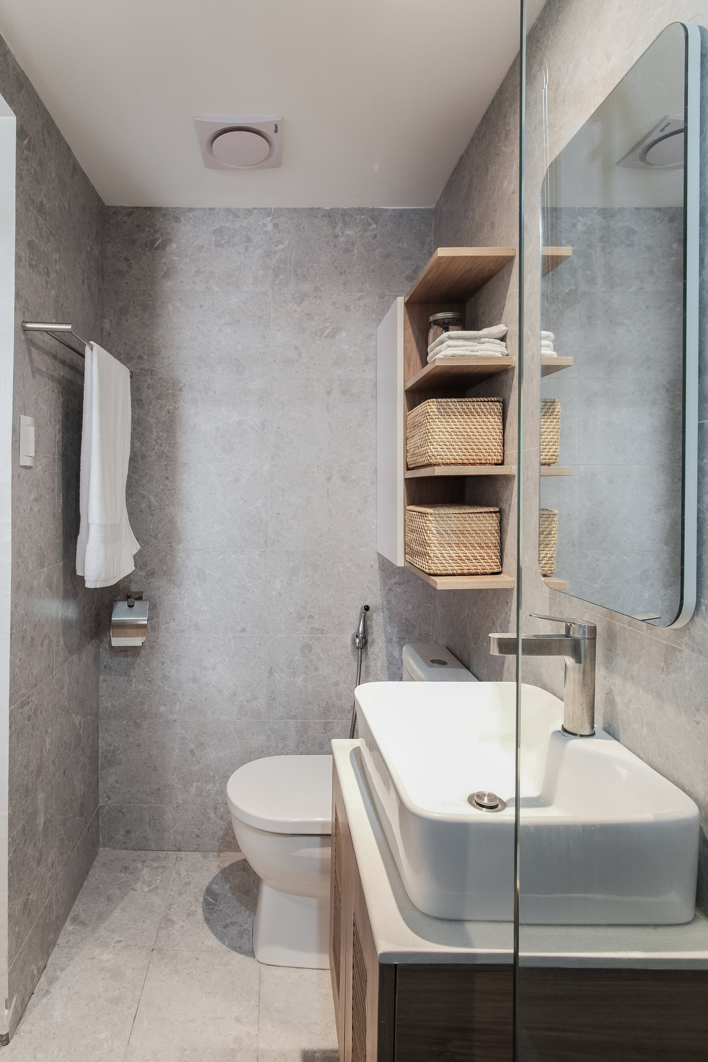
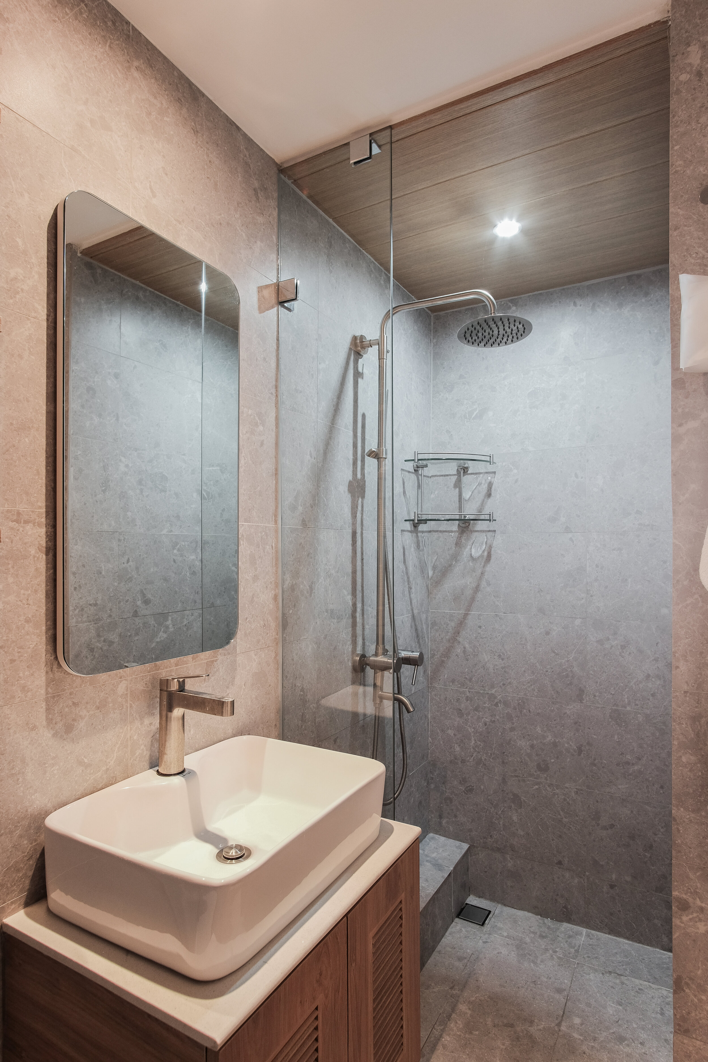

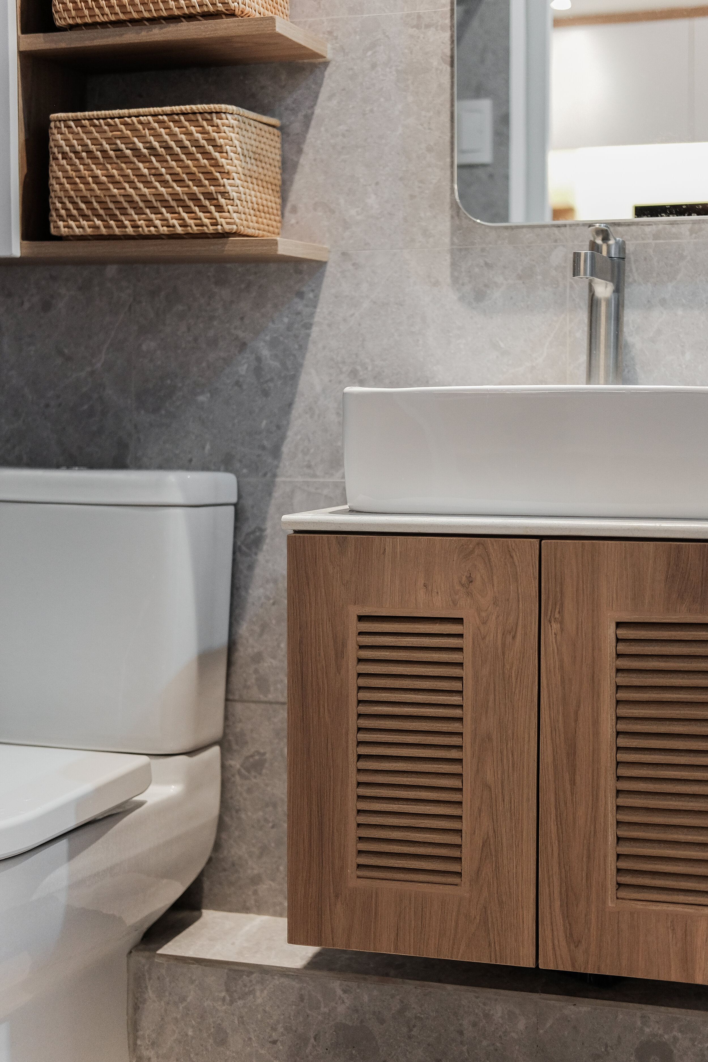
Most Memorable Experience
For this project, the clients were emotionally invested. They had lived in this unit for 5 years with only the minimum before having it done. They had only a mattress on the floor in the bedroom, some folding furniture to eat on, and a yoga mat in the now home office. When we finished, it was a joy to hear that the owners really really loved the space. To quote the client -- "I can't really explain how much this project means to me. Let's just say I came from being homeless to having a place like this so I guess you can say it's a pivotal moment in my life."
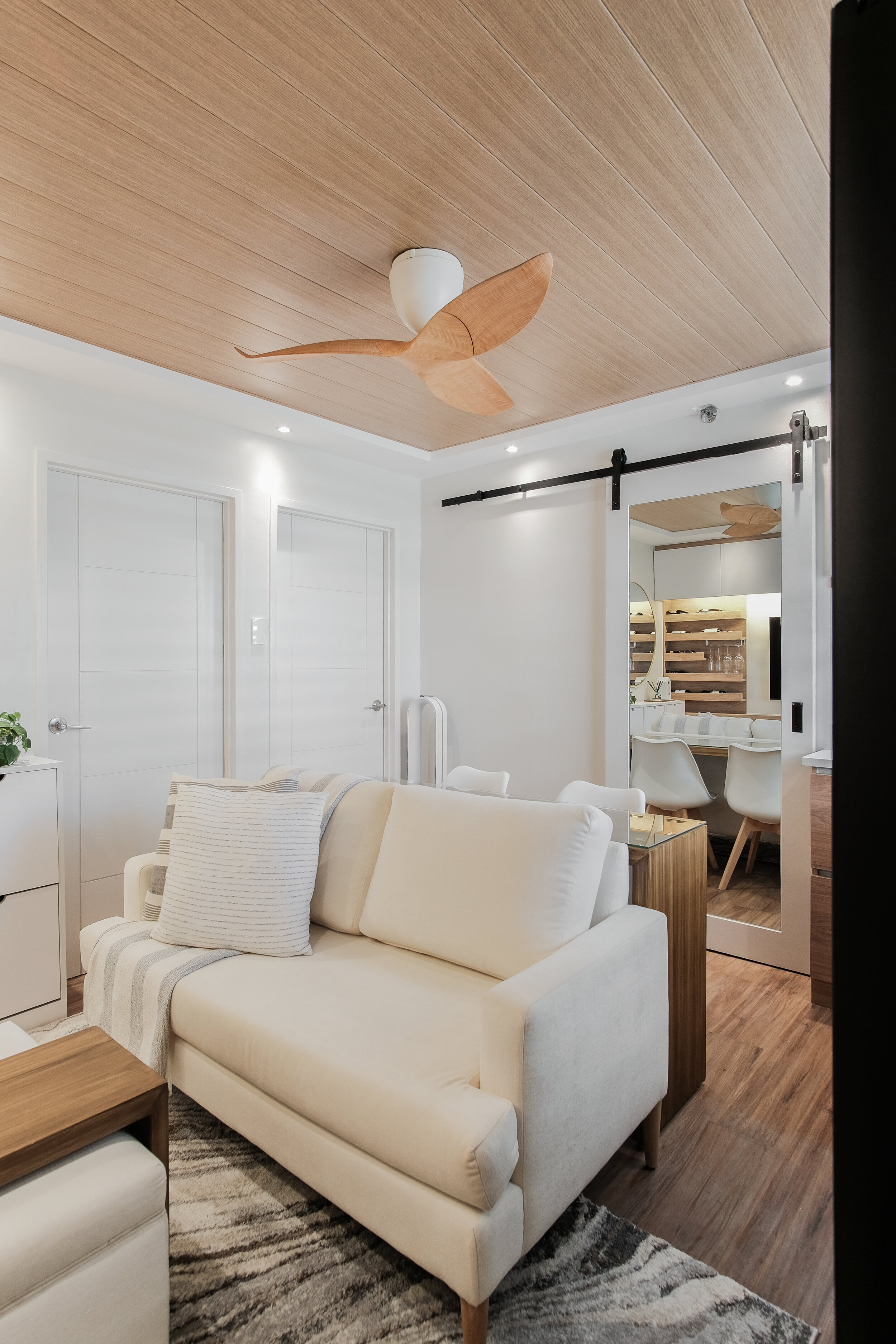

Contact the Interior Designer
IDr. Catherine Cena Yambao of Catherine Cena Interiors
Website: www.catherinecena.com
Mobile No.: 09178616011
E-mail: design@catherinecena.com
Instagram: @catherinecenainteriors
Facebook: Catherine Cena Interiors



