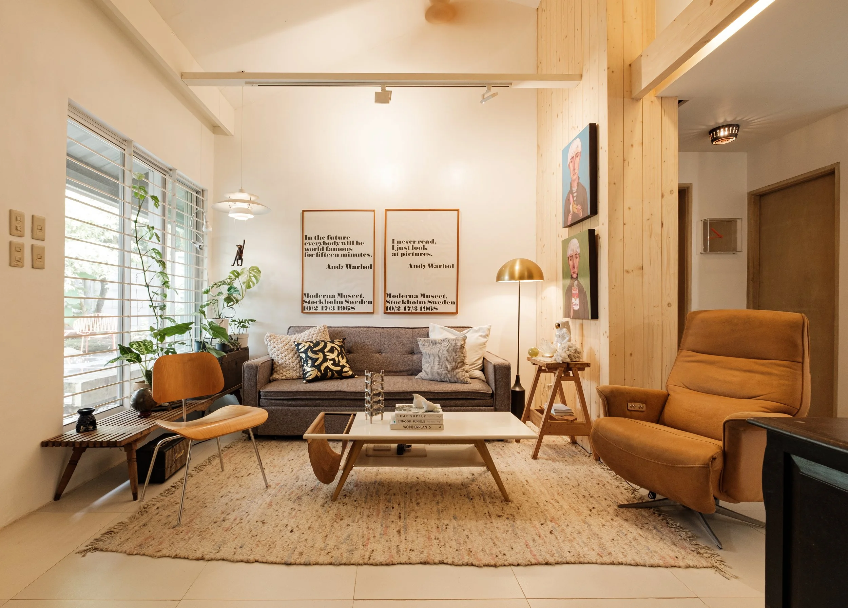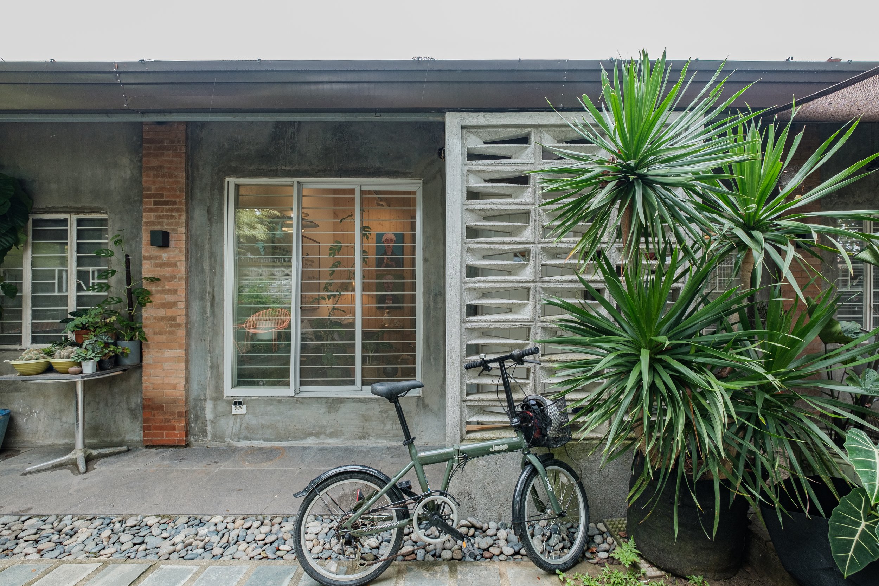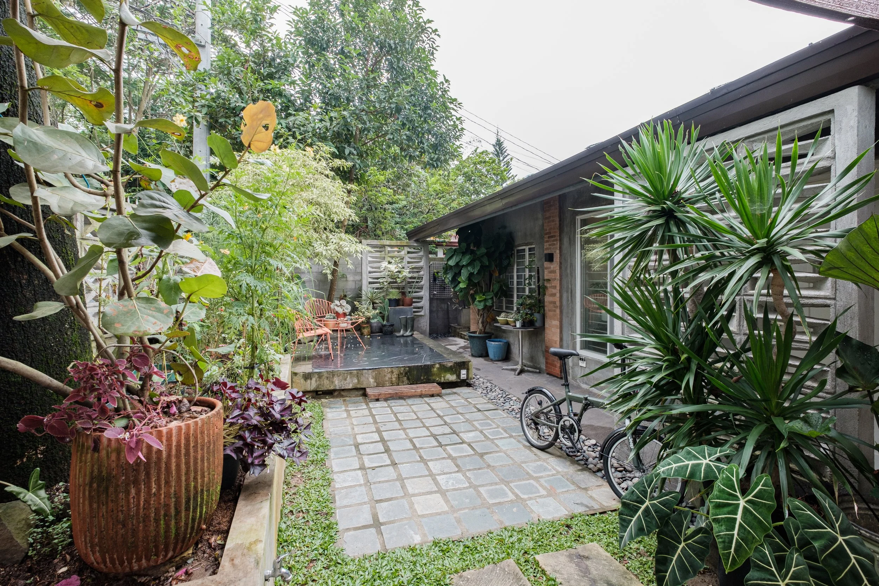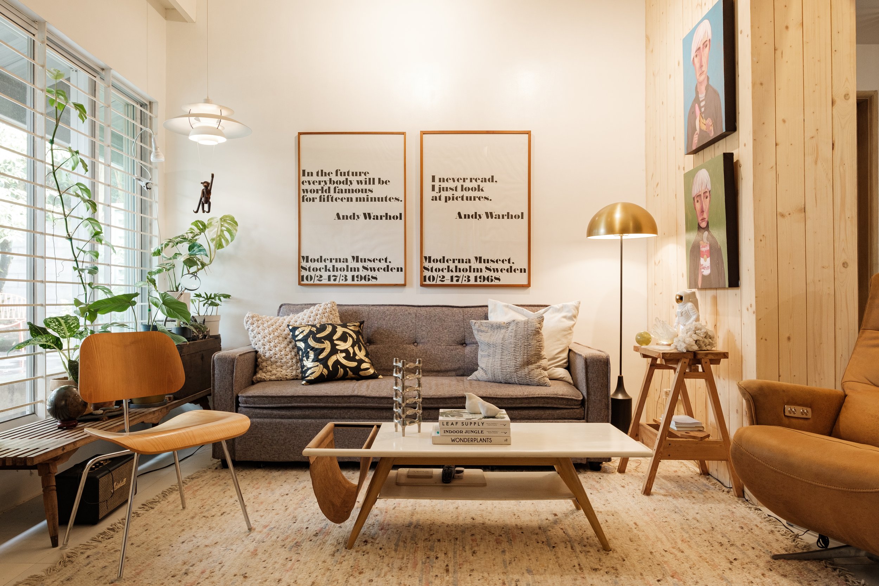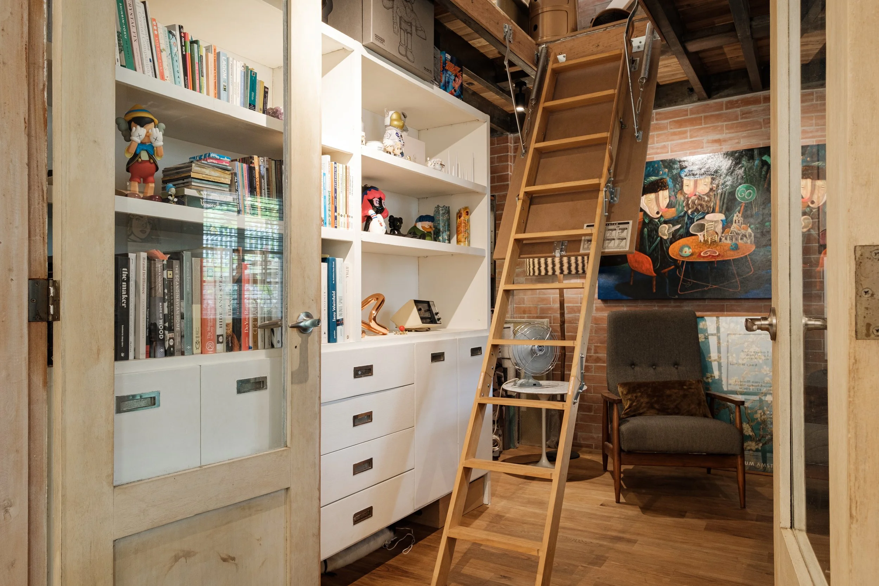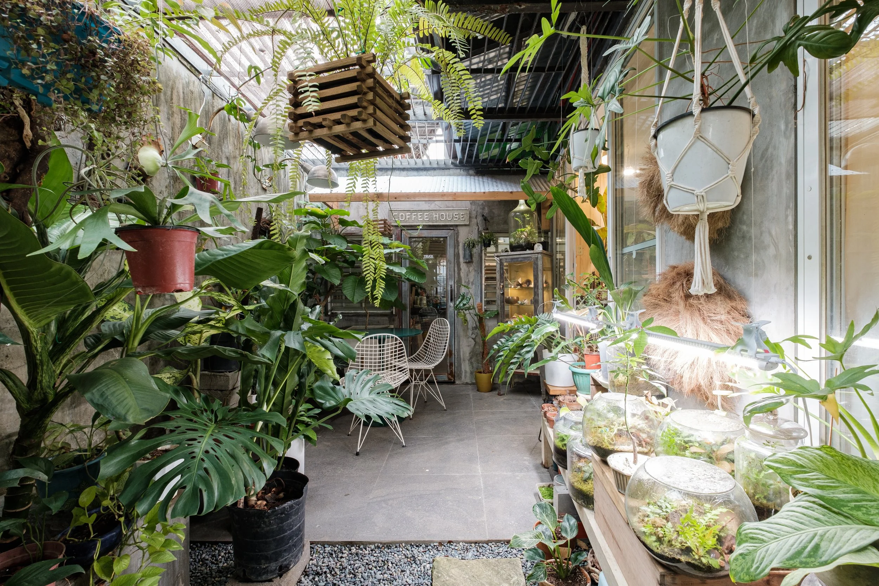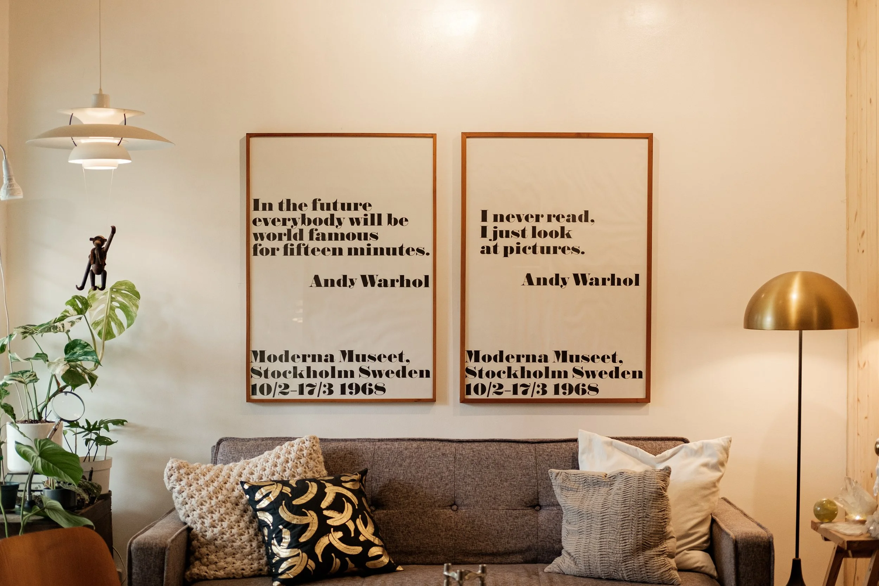Mid-Century Modern Cabin:
Living with Art and Plants
Design and Words by IDr. Wilmer Lopez of Space Encounters
Project location: Antipolo City, Philippines
Floor Area: 125 square meters
Inspiration
I’ve always dreamed of living somewhere remote, surrounded by forests, so I aimed to recreate that - a cabin in the woods - while still retaining my mid-century modern aesthetics.
Mid-Century Cabin
The façade is a kind of preview of the lifestyle and the interiors of the home. Breezeblocks line the perimeter for air circulation and a bit of privacy, while immediately creating a mid-century feel. Since this was a pandemic project, I made it a point that I could enjoy the outdoor spaces. So I put up some table and chairs for morning or evening lounging plus a repotting area for plants. The front garden is a mix of wild flowering plants, vegetables, bonsai, yucca trees, a large mango tree, ornamentals, and cacti. It’s the perfect introduction to the plants inside the home.



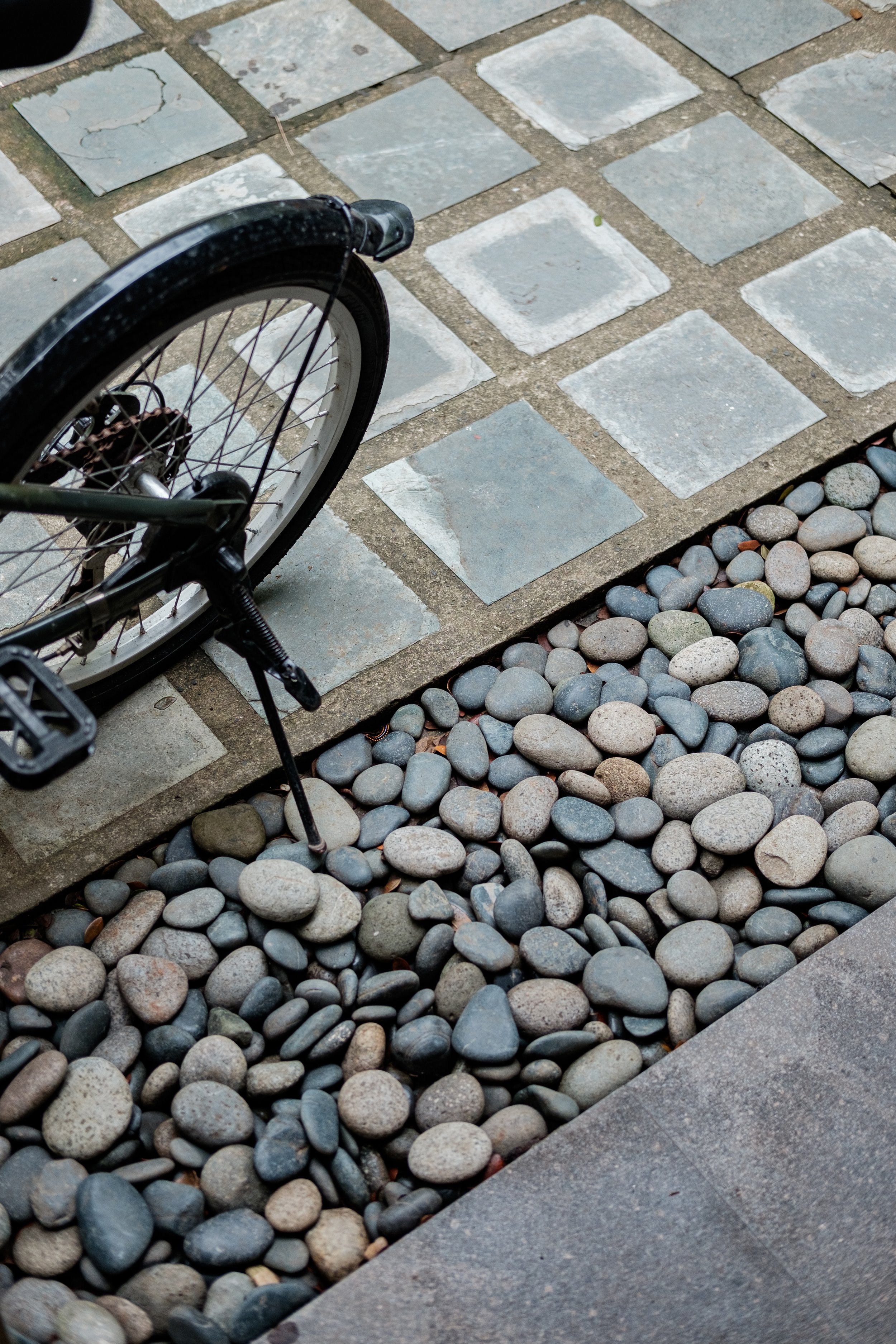
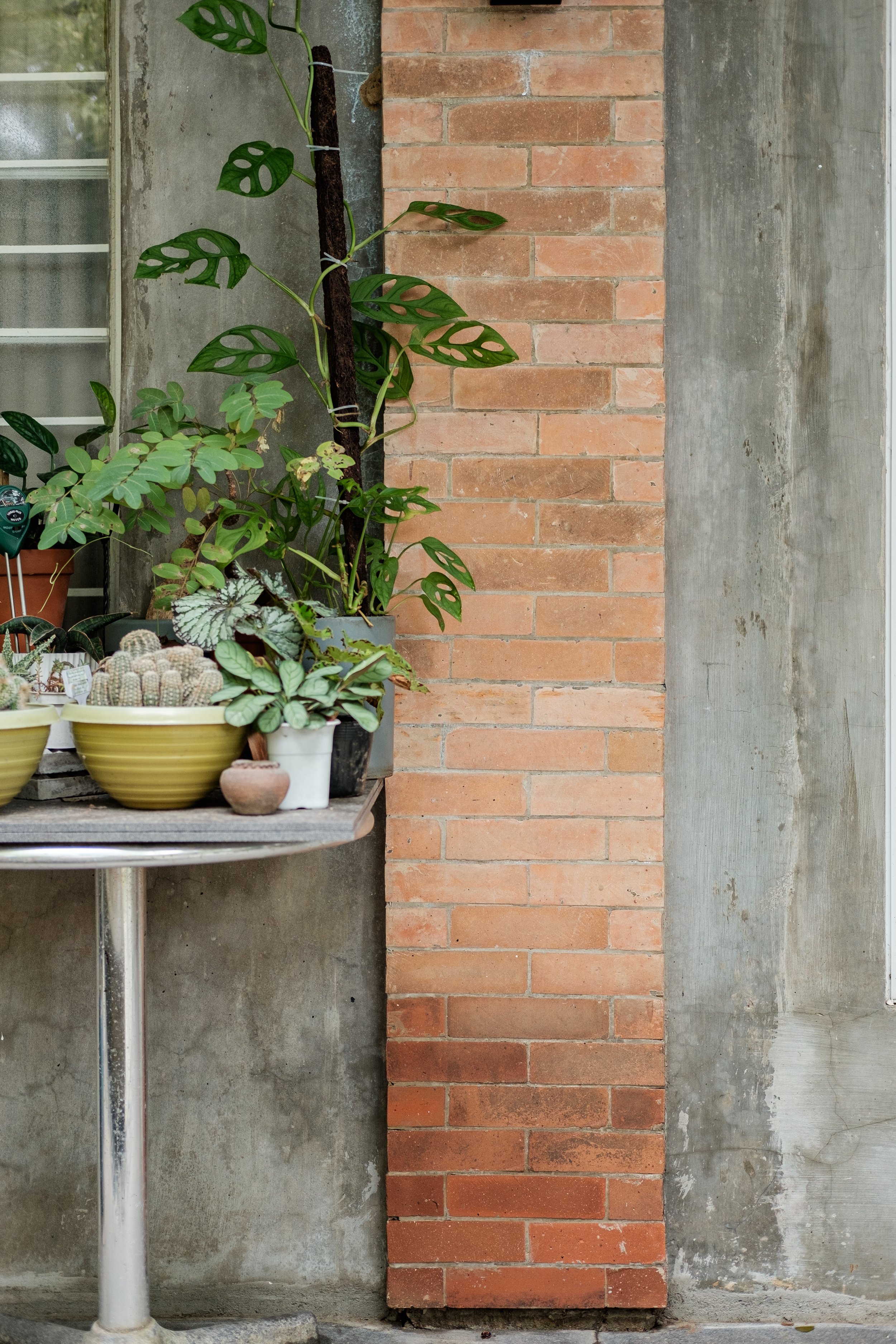
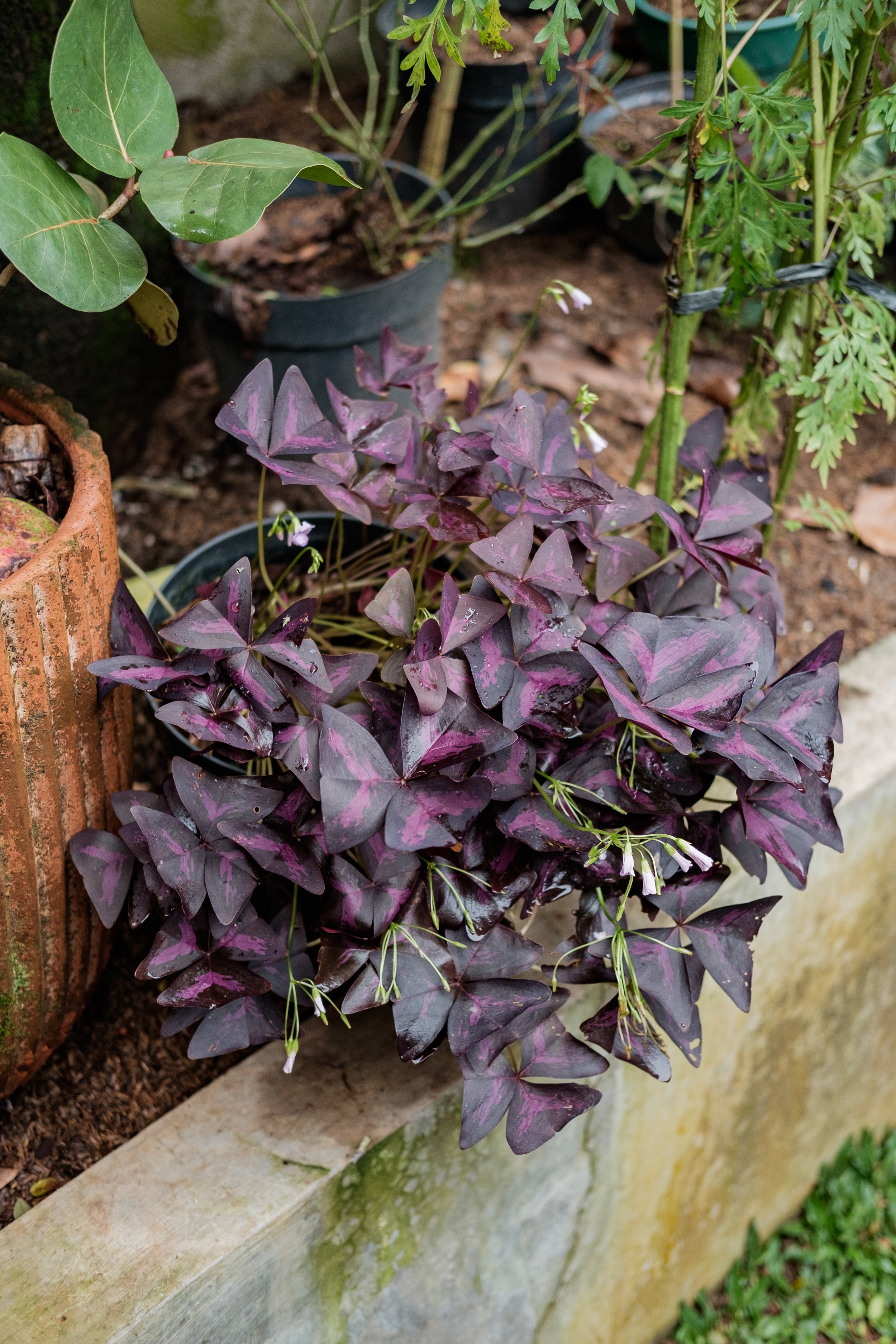
Warhol Lounge
I gathered all my Andy Warhol-inspired art by Mr. S and prints from Moderna Museet Malmo in Sweden in the living room. The walls are painted white for a bright, airy feel, with wall clad in light wood planks. I used a lot of wood to create a cabin-like space with white walls to highlight the texture of the wood and plants. My first ever furniture, a baul from Vigan is also in the living room that I’m using as a plant stand for my beloved Monstera Albo Variegata and Thai Constellation. Pieces include a Space Encounters coffee table, some mid-century pieces accessories, and quartz crystal clumps. It’s practically my personality that defines the Warhol Lounge.
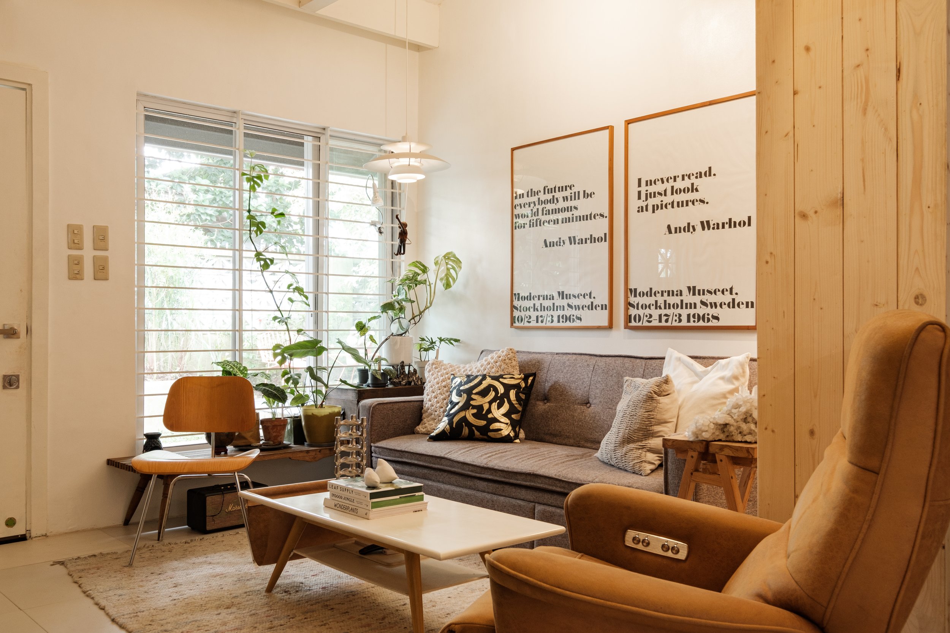

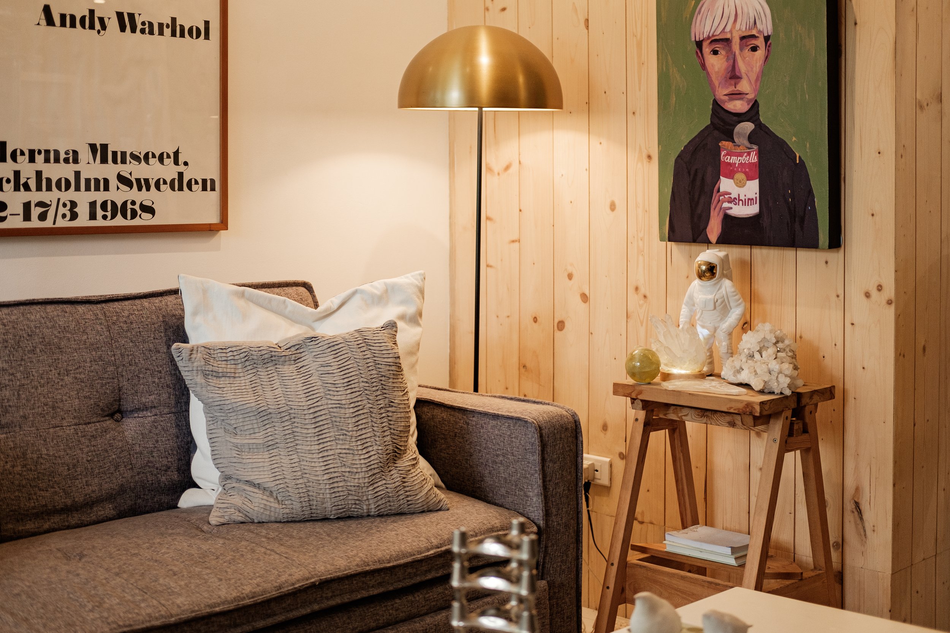

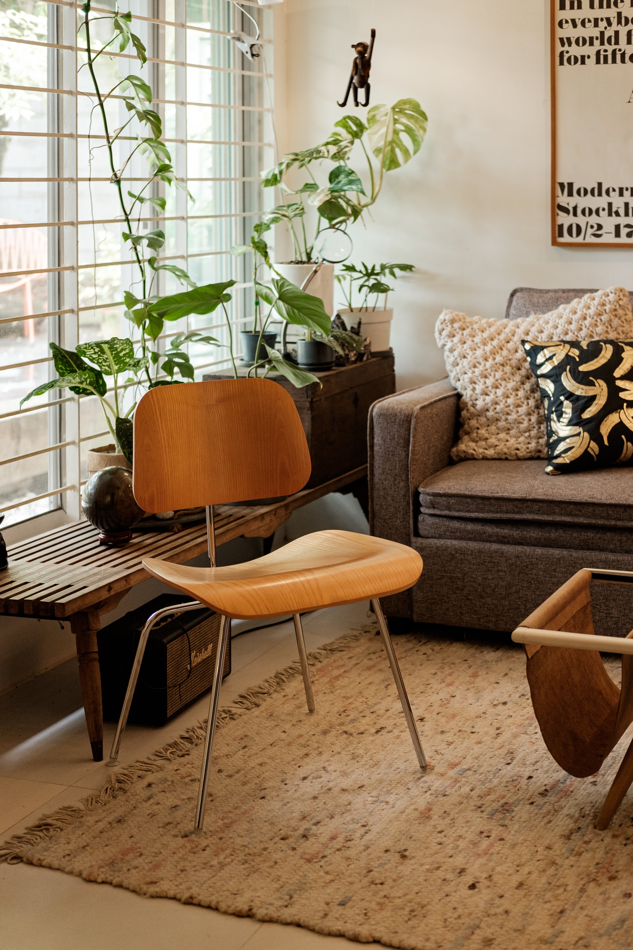
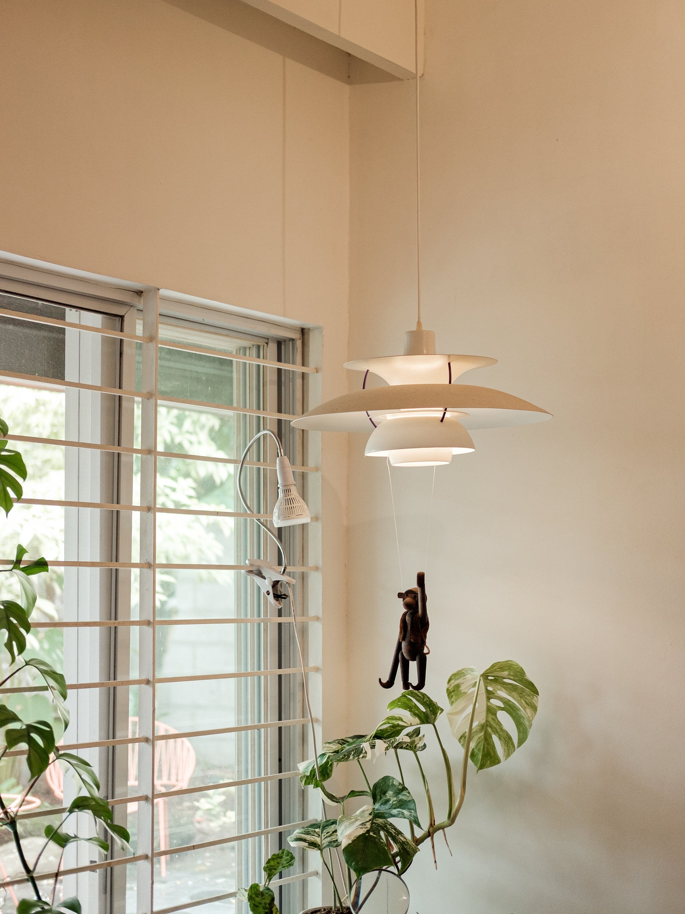
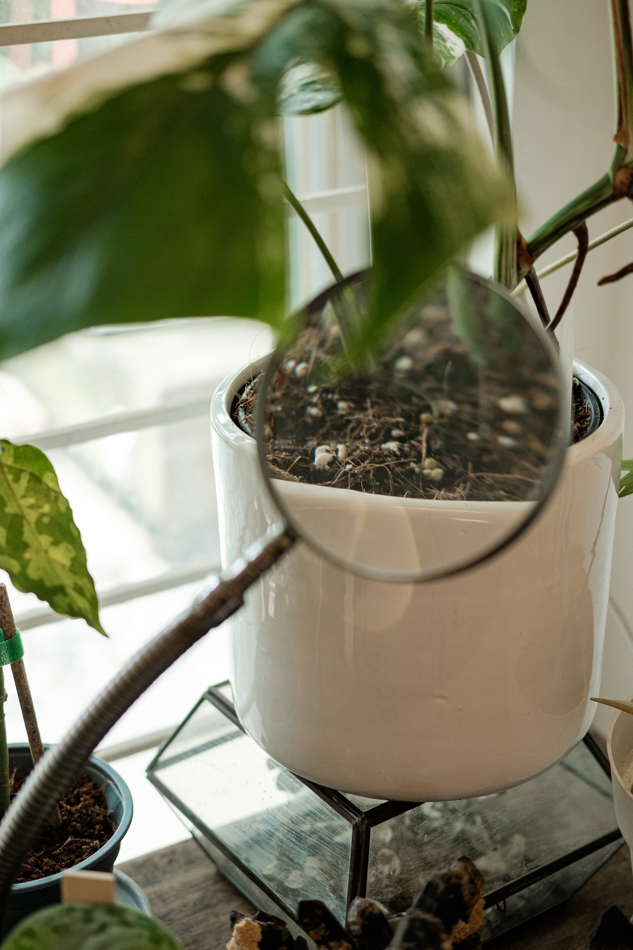
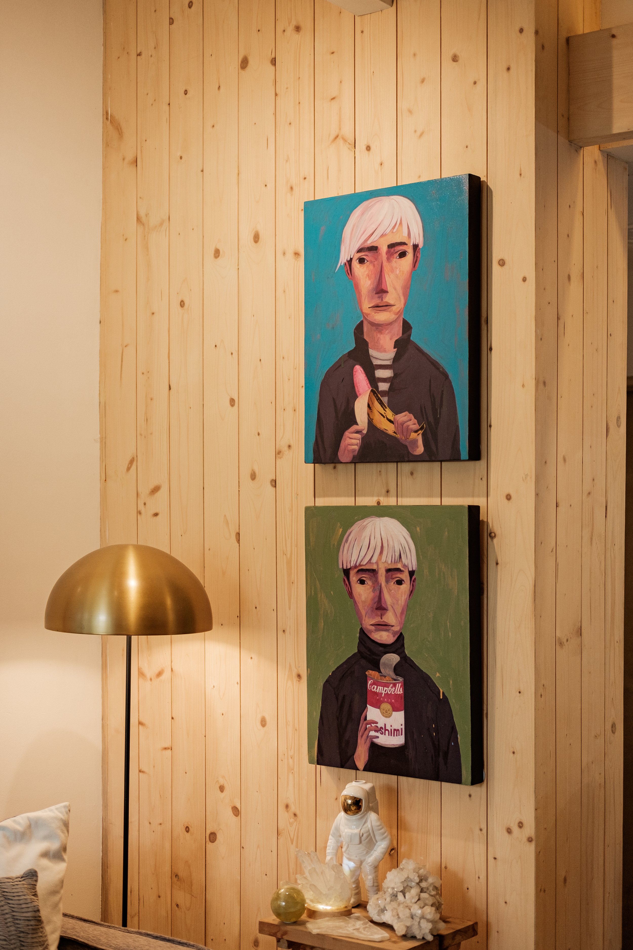
Van Gogh Den
Farley del Rosario, Amos Malayao, Irish Galon, and some prints from the Van Gogh Museum as well as art toys and Van Gogh Calendar prints fill the Van Gogh Den. The space has a more somber with dark wood flooring and ceiling and a highlight brick wall. I had to keep it more “serious” since it was an office where I also do my Zoom calls on one of my favorite pieces, an Eames swivel office chair. But of course I injected a lot of art and toys and books for inspiration. This room also houses a vintage lamp and an original Lichtenstein signed print.
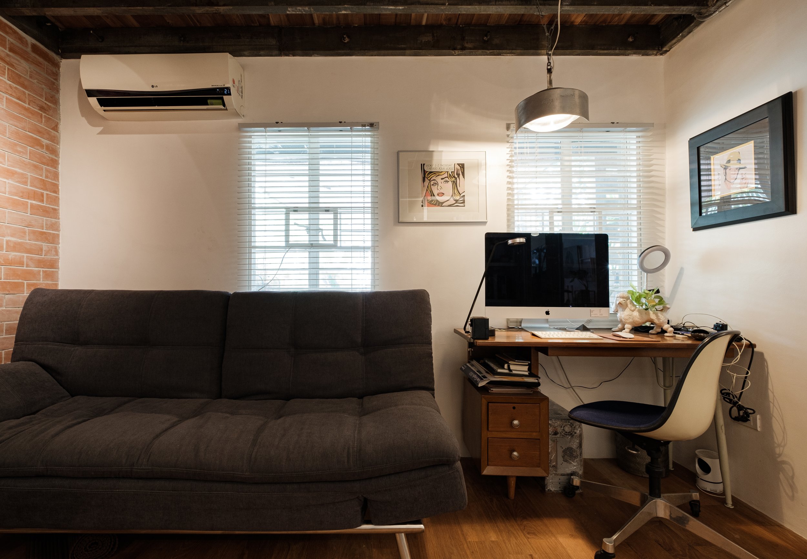
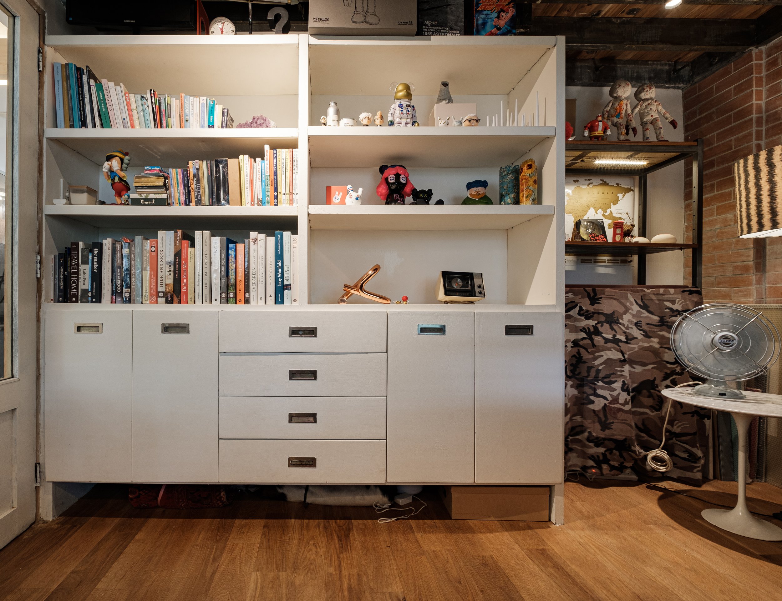
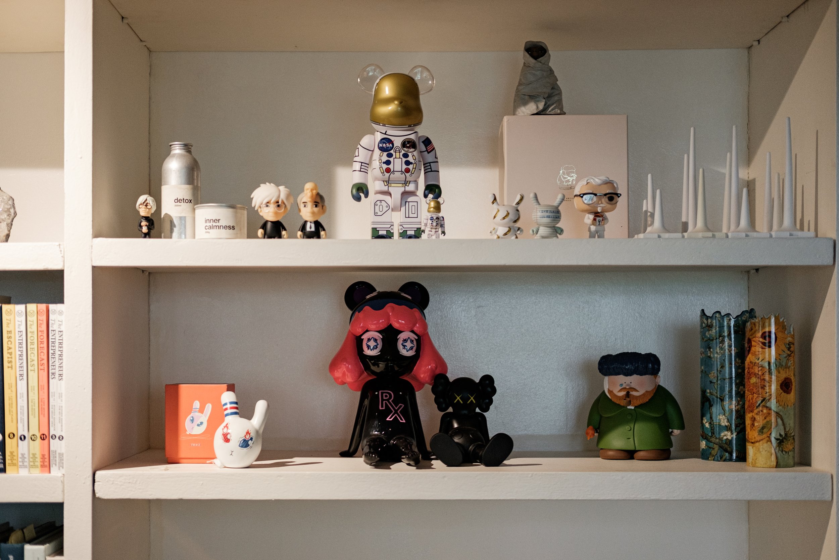
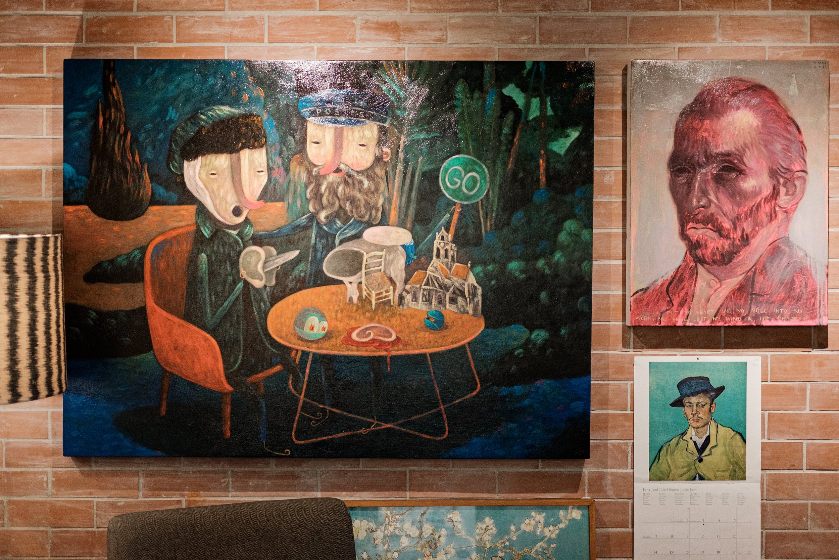
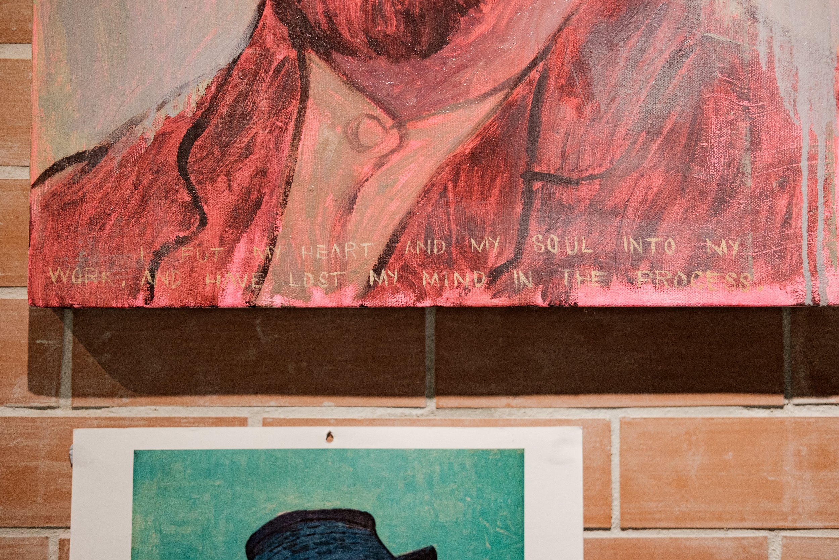
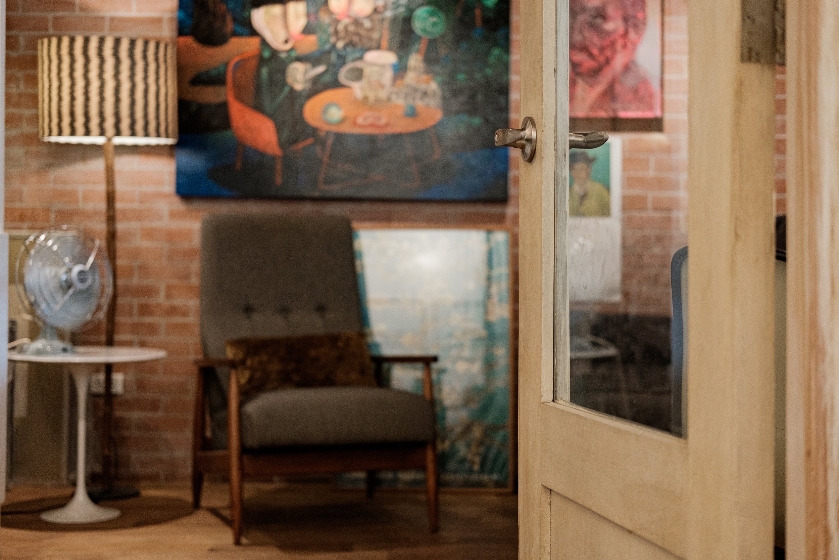
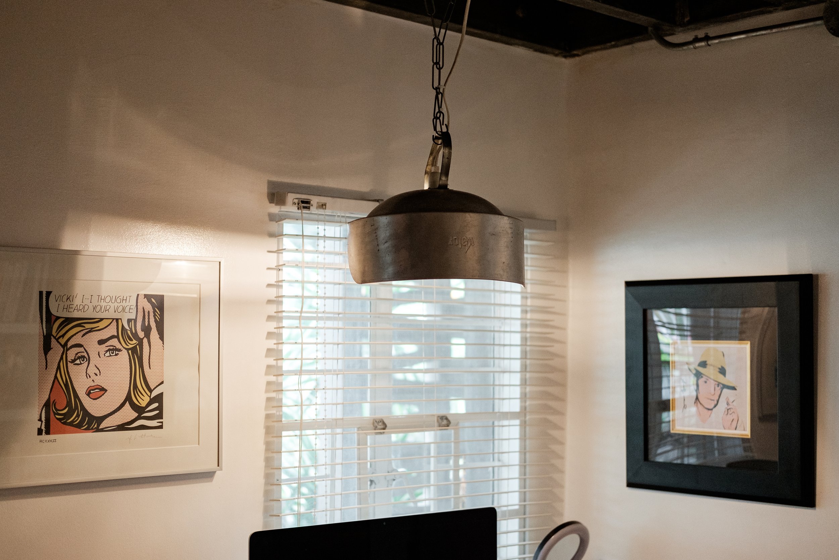
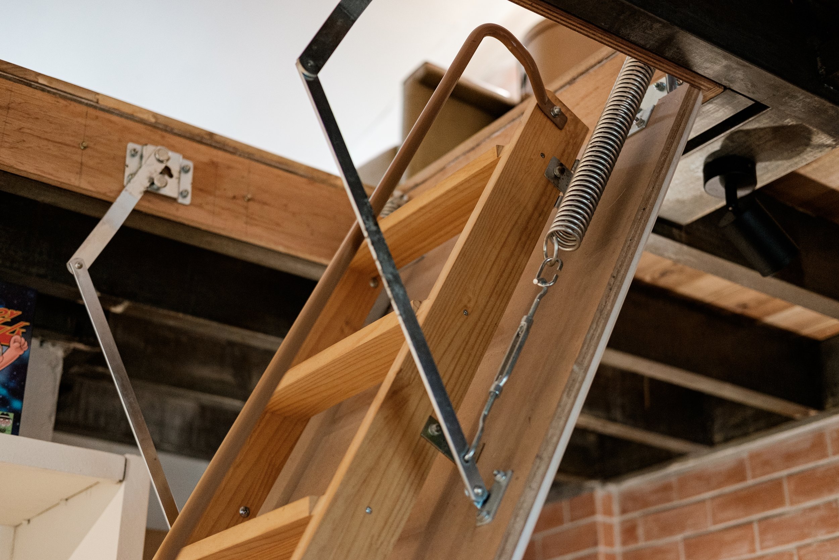
Play Attic
This attic is the surprise for visitors. We hadn’t initially thought of converting it into an extra room but when we found an attic ladder that drops from the ceiling, we decided to give it a go. From the den, you can climb up to the attic where you can find a small lounge, some Persian carpets to make it extra cozy, and toys, toys, toys. My favorite ones are the dinosaurs and the Sesame Street Uniqlo x KAWS collaboration.
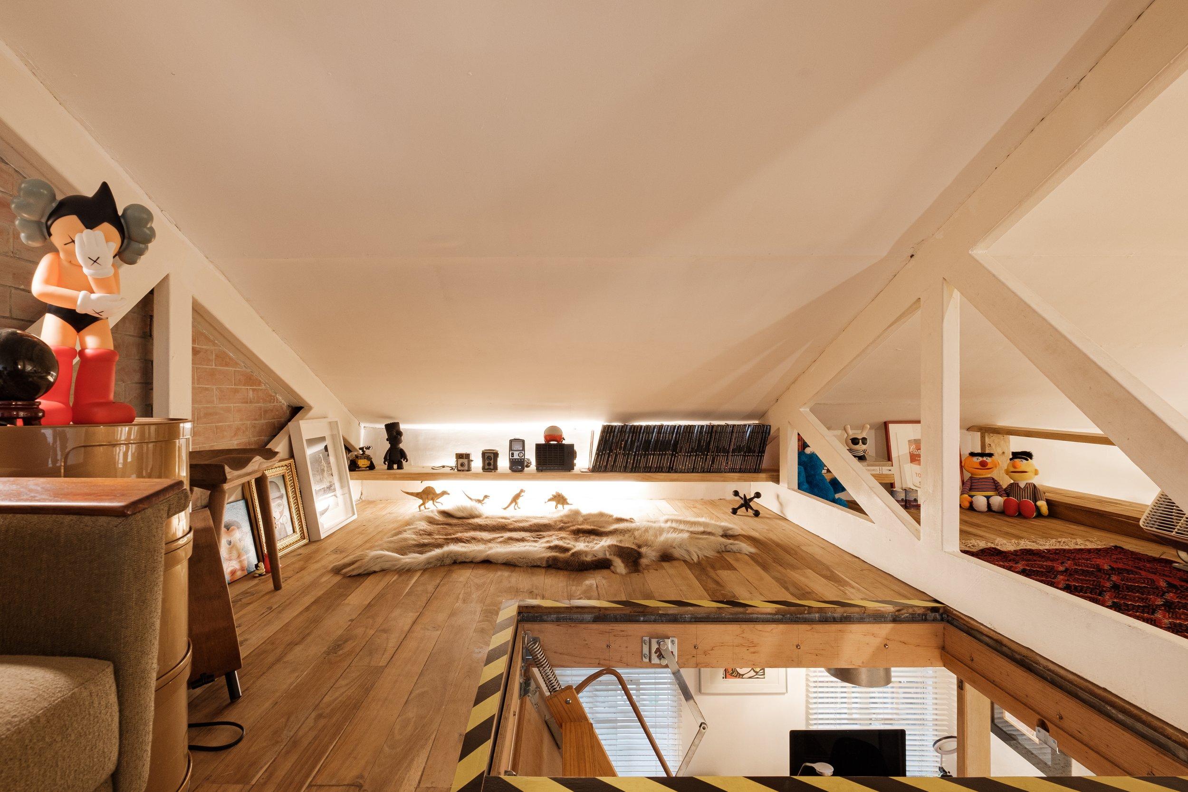
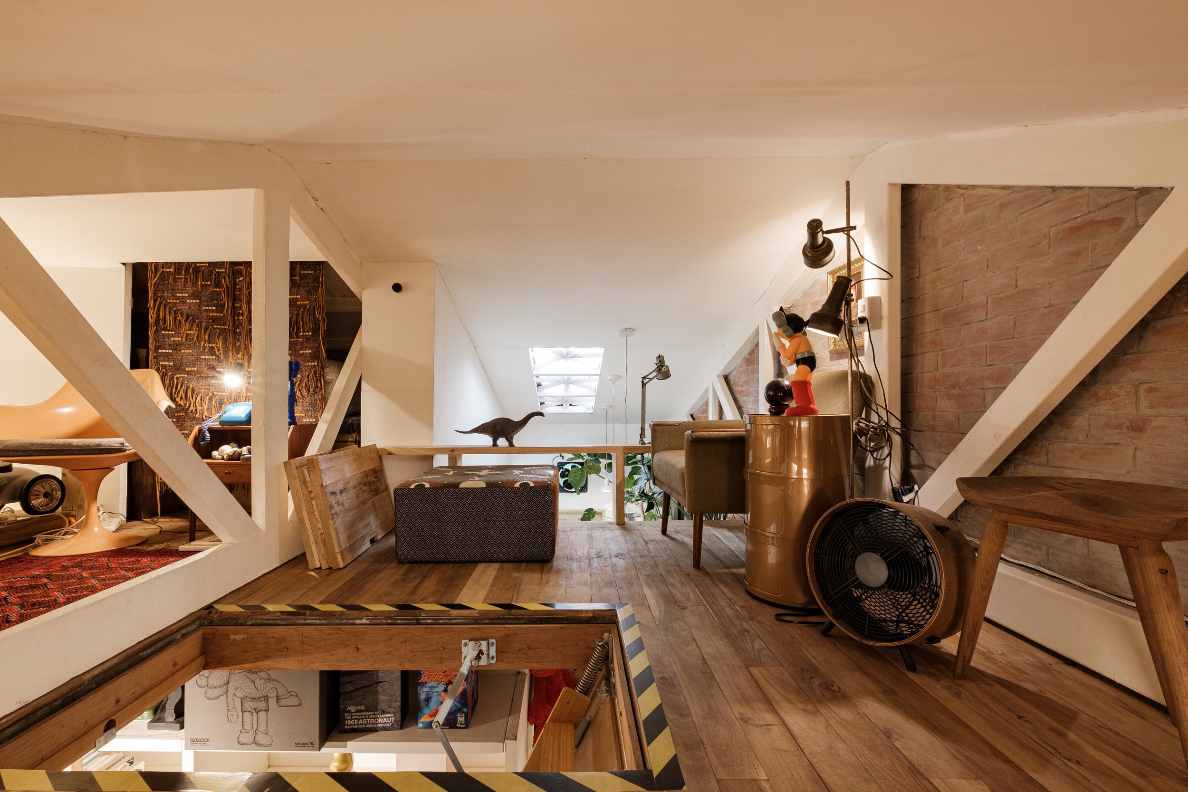

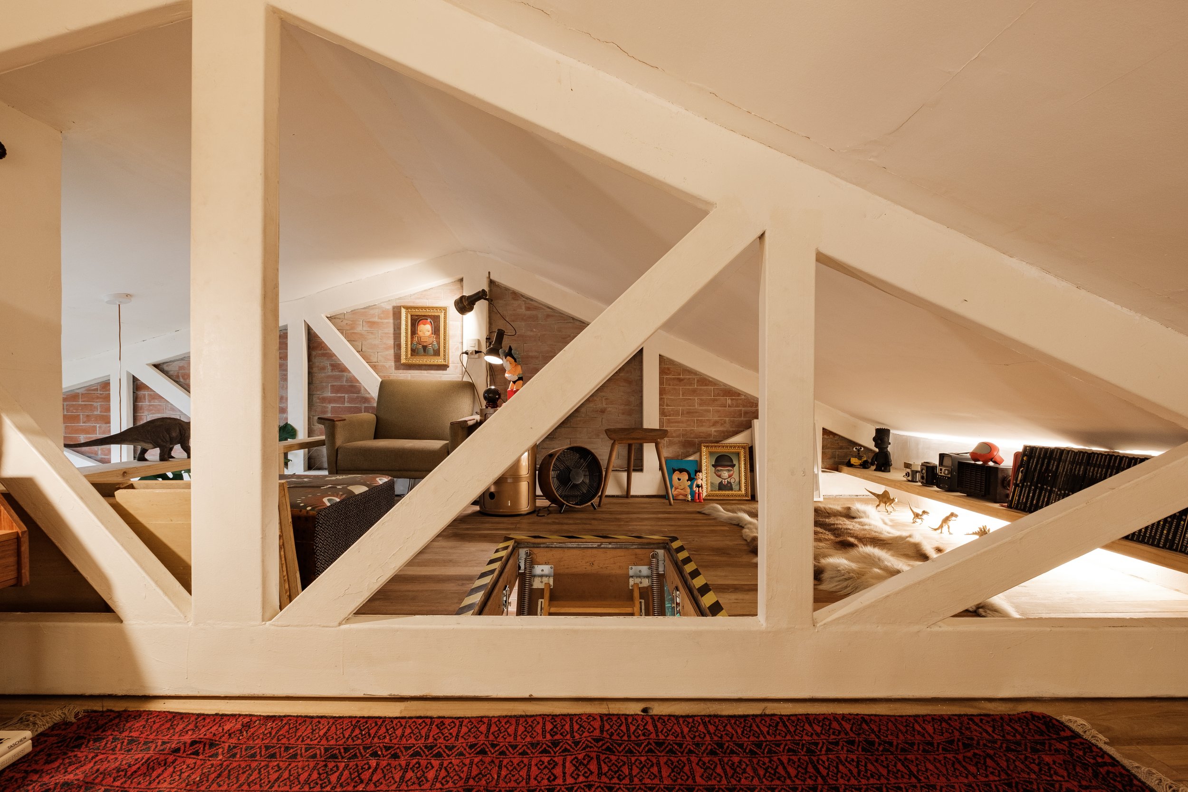
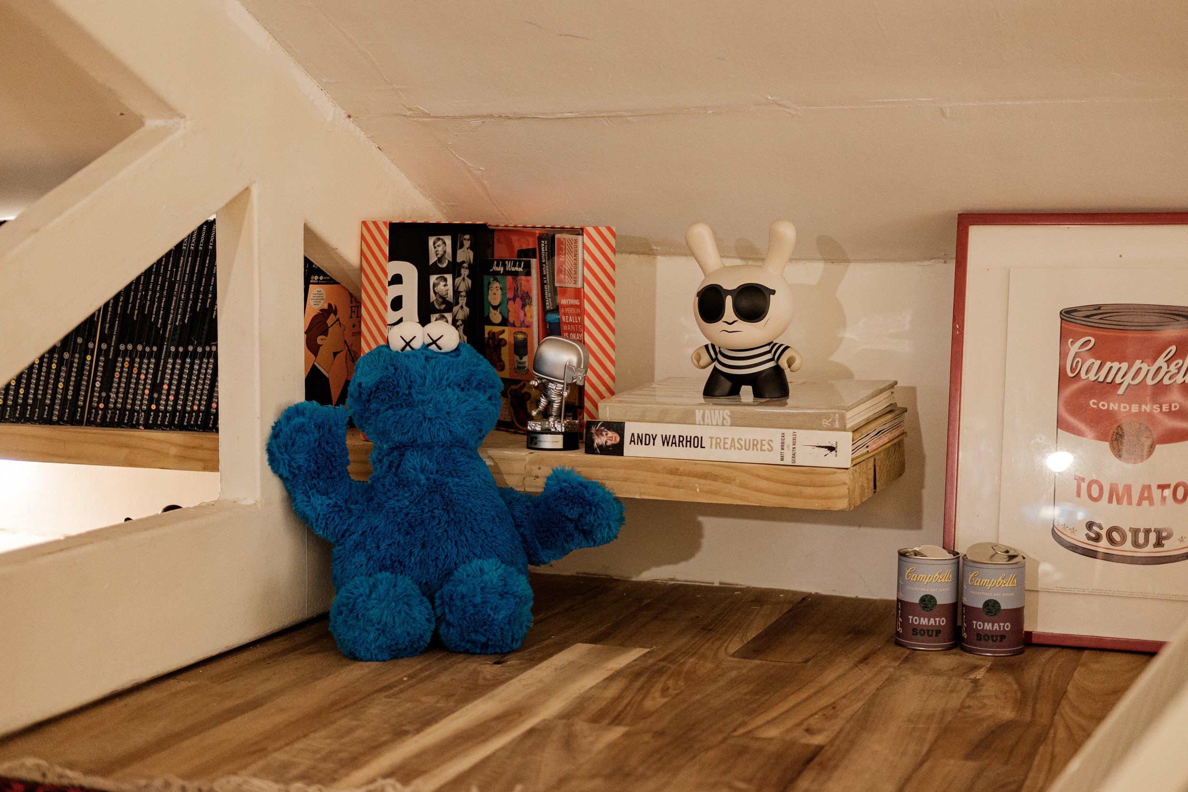



Mid-Century Dining
I wanted to keep the dining room clean and minimalist to make the structure of the Fritz Hansen Series 7 dining chairs stand out. I use a simple, easy to clean, circular white marble tabletop, with a round droplight. On the side is a vintage buffet table that houses some accessories and vinyl records, and on top are more plants. The art in this area is somewhat food-themed. We have Buboy Canafrancas’s meat art, a Mr. S painting of a boy with sashimi on his head, and another Mr. S art of a boy with a Playstation right above my vinyl player.



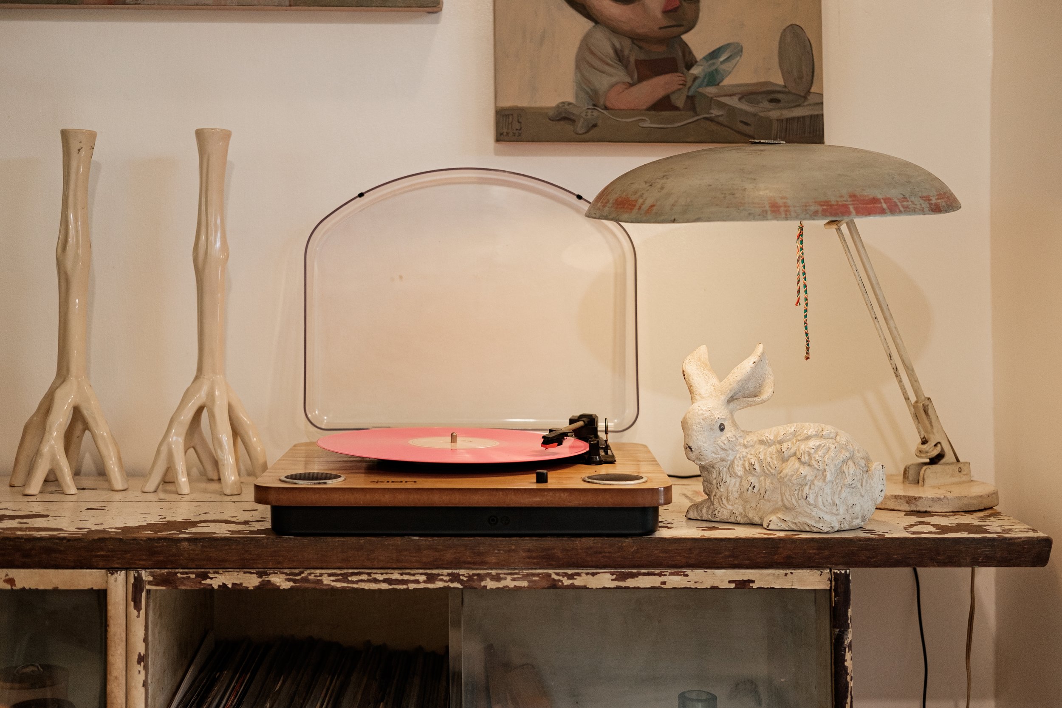


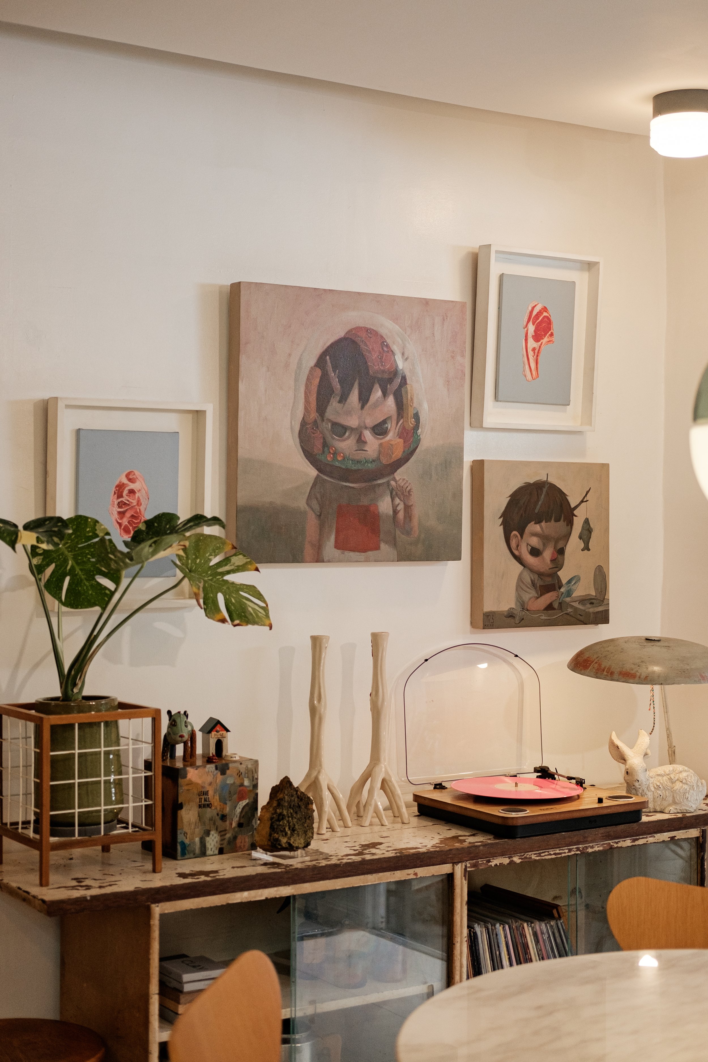
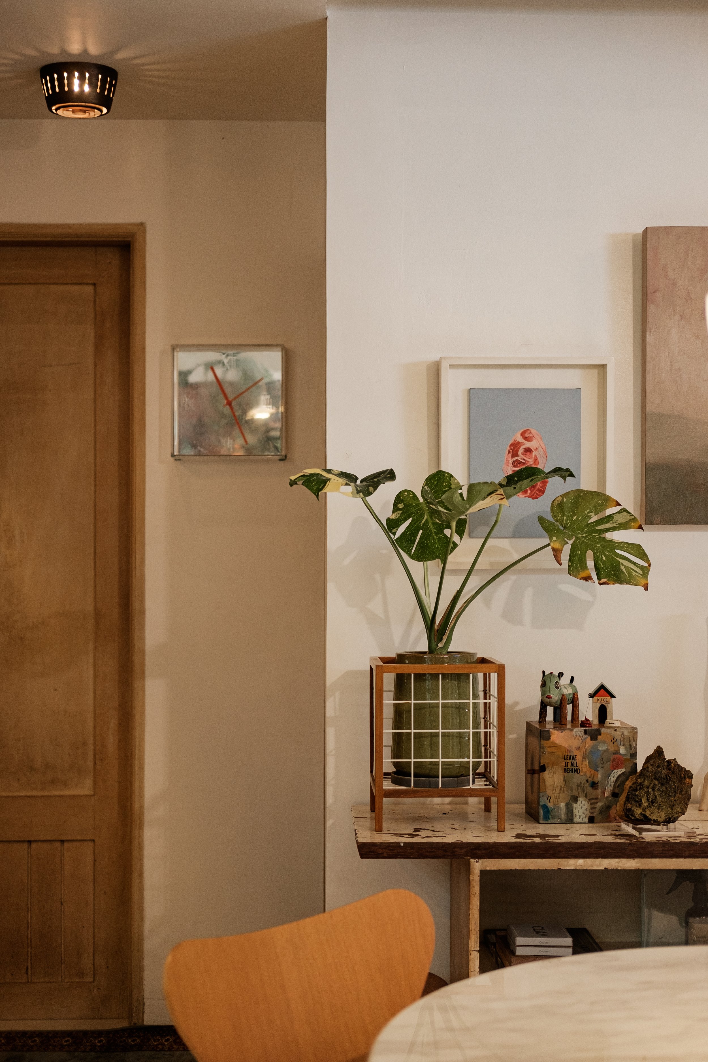
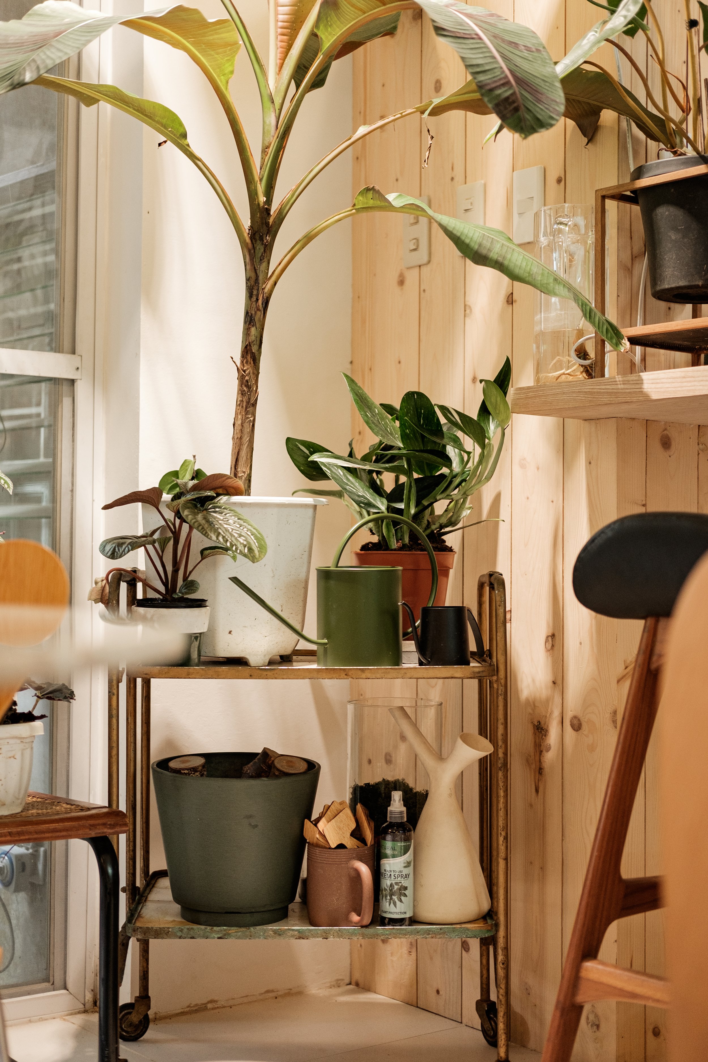
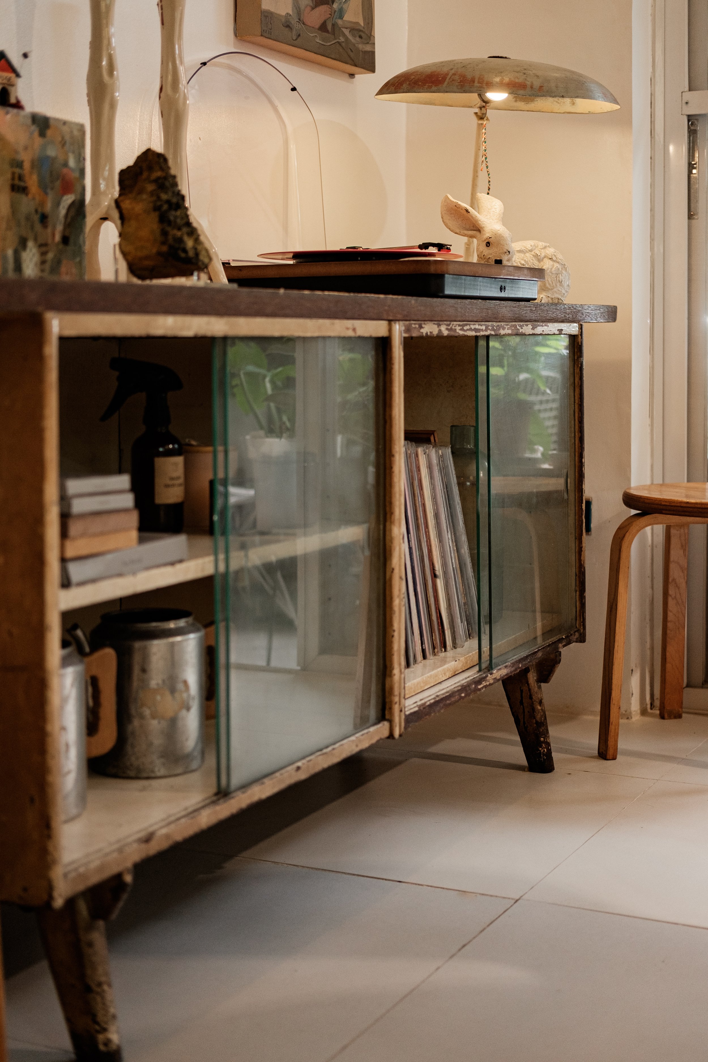
Kitchen Gallery
I try to put plants everywhere, even in the kitchen! The skylight gives extra brightness to the space, which the more sturdy plants like euphorbias, a raphidophora tetrasperma, and a huge Monstera Deliciosa enjoy. I also added plant art by Kenneth Santiago and Amos Malayao to the brick wall above the kitchen cabinets, side-by-side landscape paintings, and an actual painting of this Antipolo House. The one on the corner left is an art portrait by WIPO that I got attracted because of the color layering. I have a view of the kitchen from the dining area so I also philodendrons on the kitchen counter.

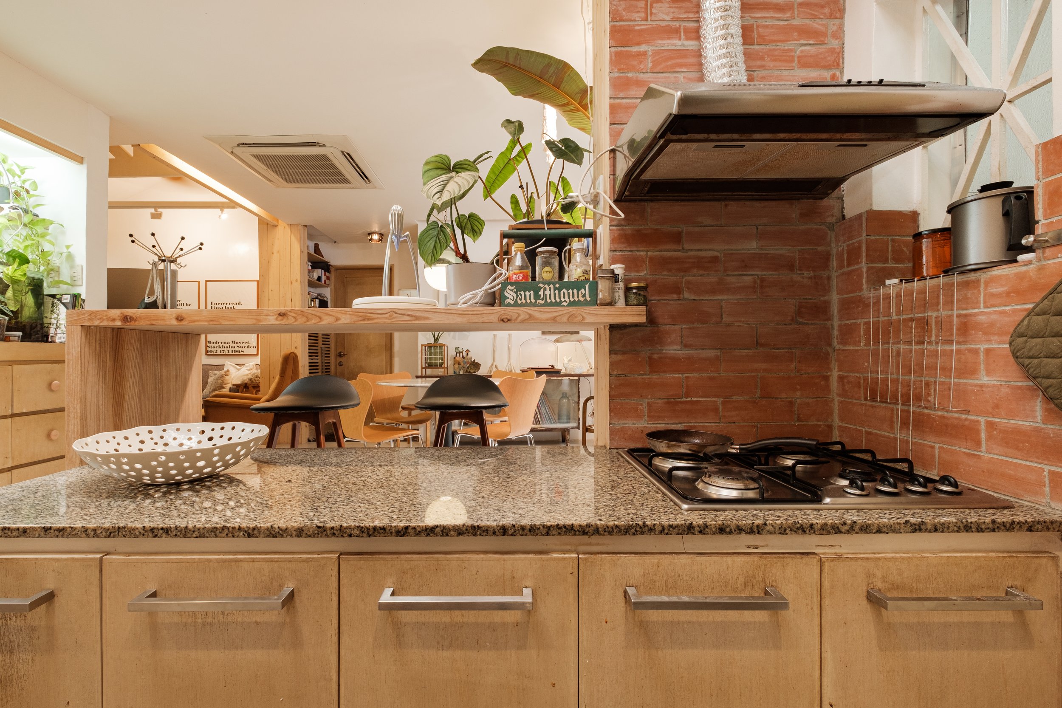

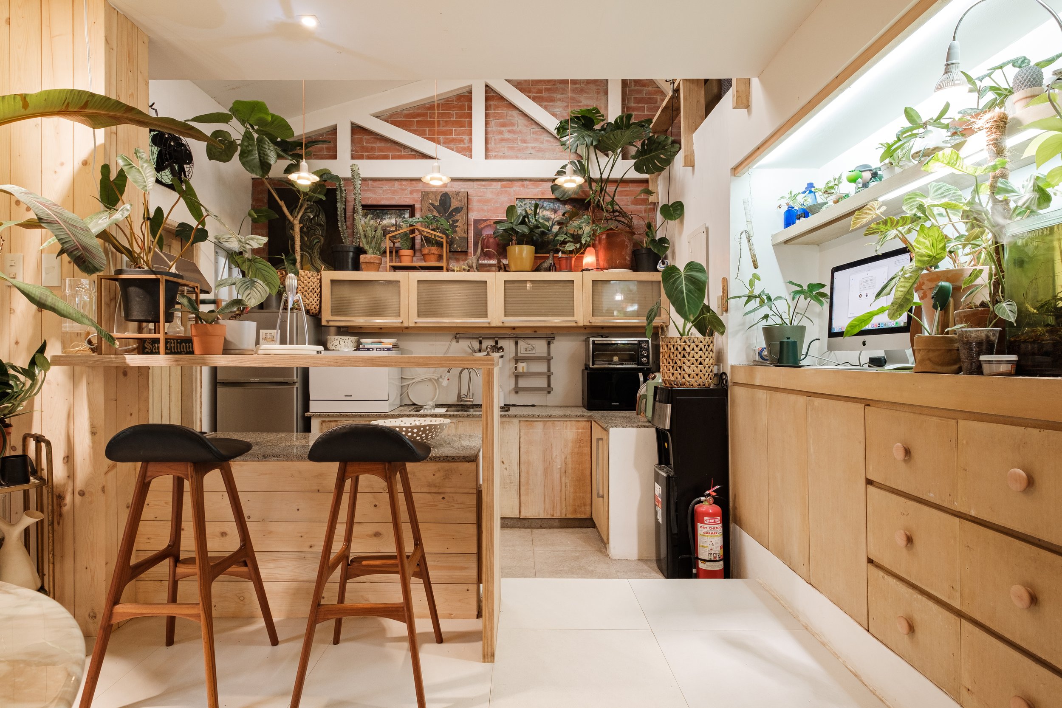
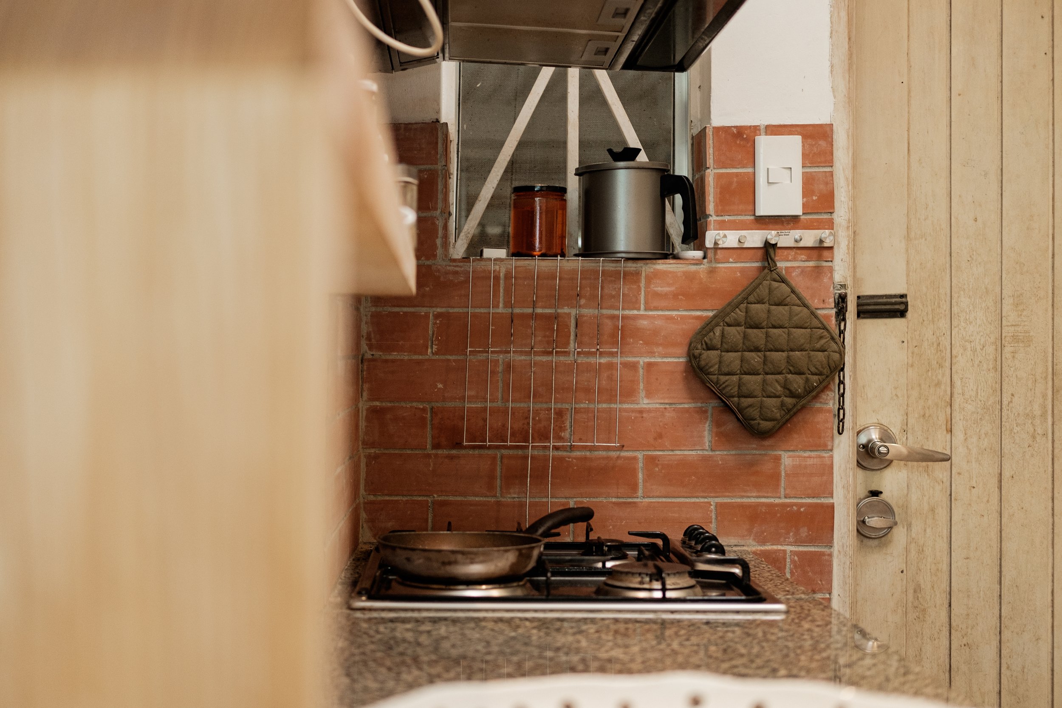
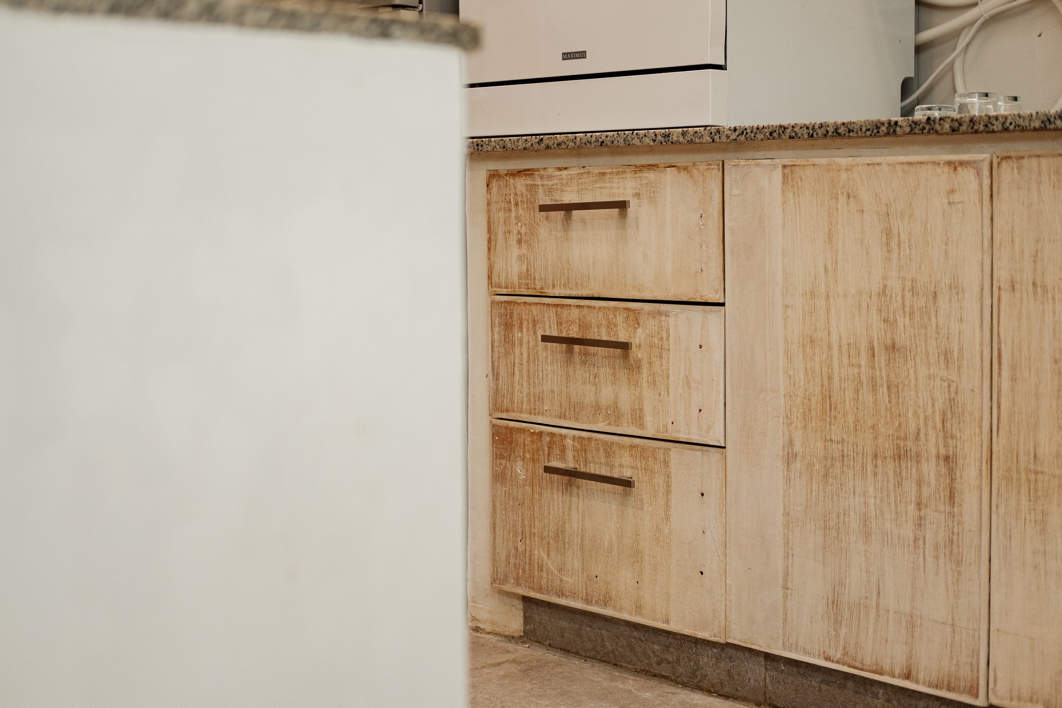

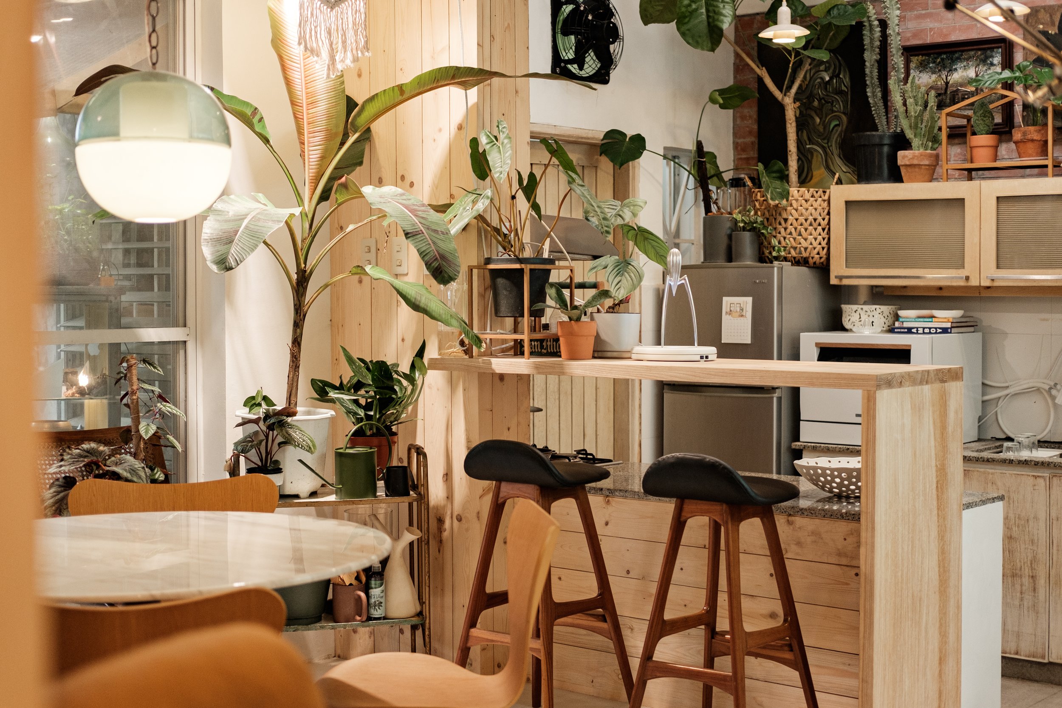
Cabin Bedroom
The bedroom is the most cabin-like in all the spaces for a reason. I wanted it to be my getaway from the real world. The floor to ceiling cedar wood recreates a cabin while giving off a faint forest scent. It’s the darkest of all the rooms so I can rest and sleep better, and the windows open up to the trees and plants outside. The Alburoto paintings on the headboard wall add a bit of pastels and sense of humor. A vintage PH5 is at the corner while on the floor are some prints from Berlin.

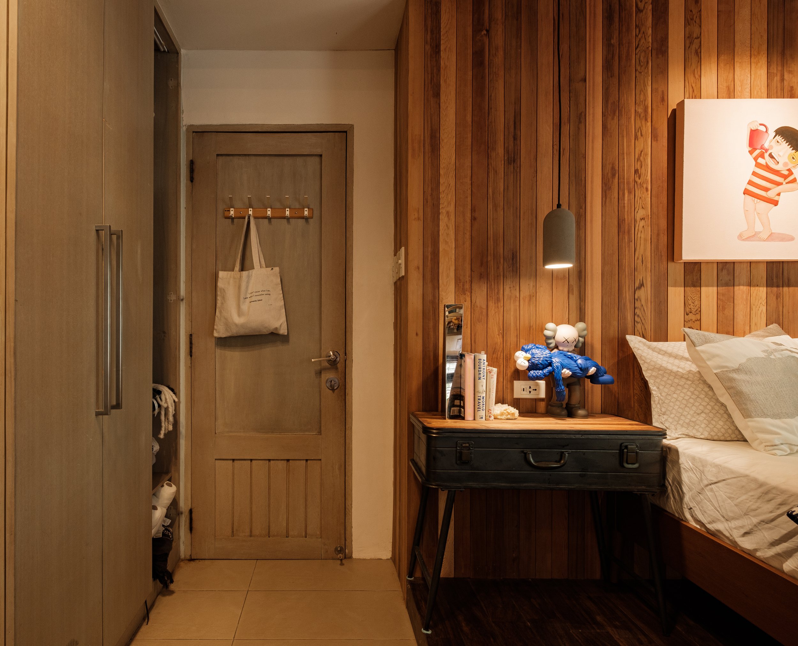
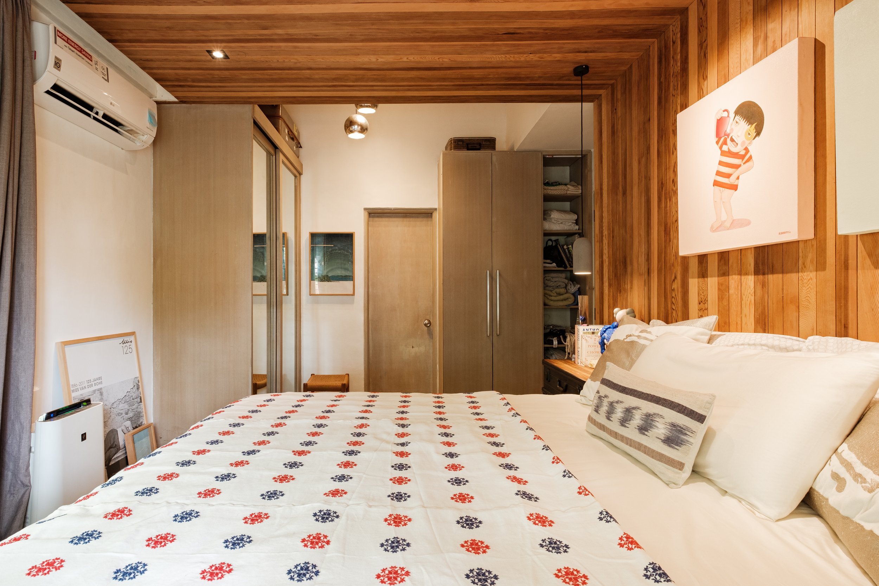
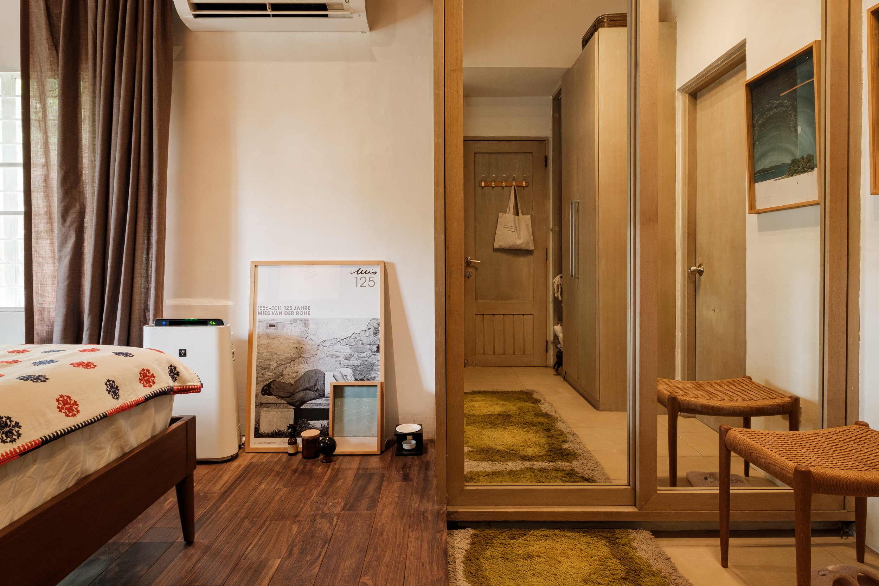
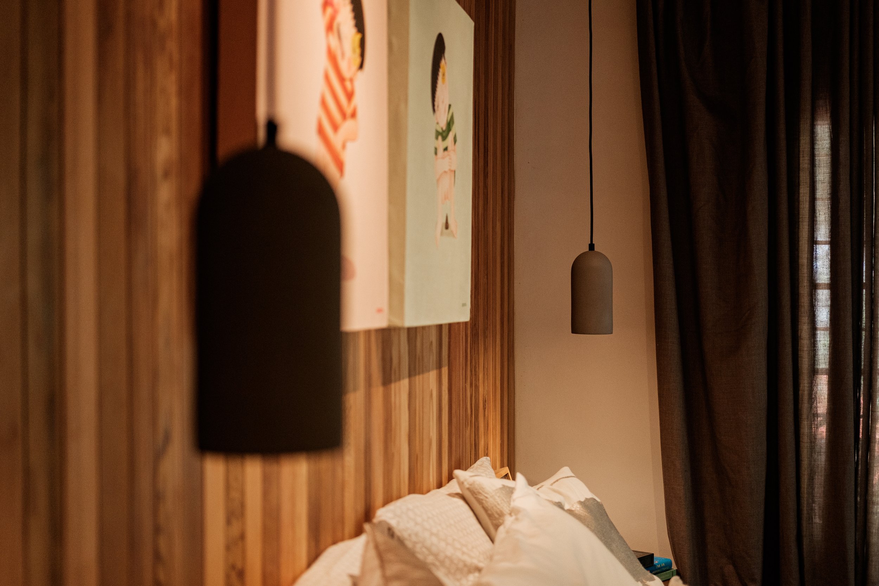


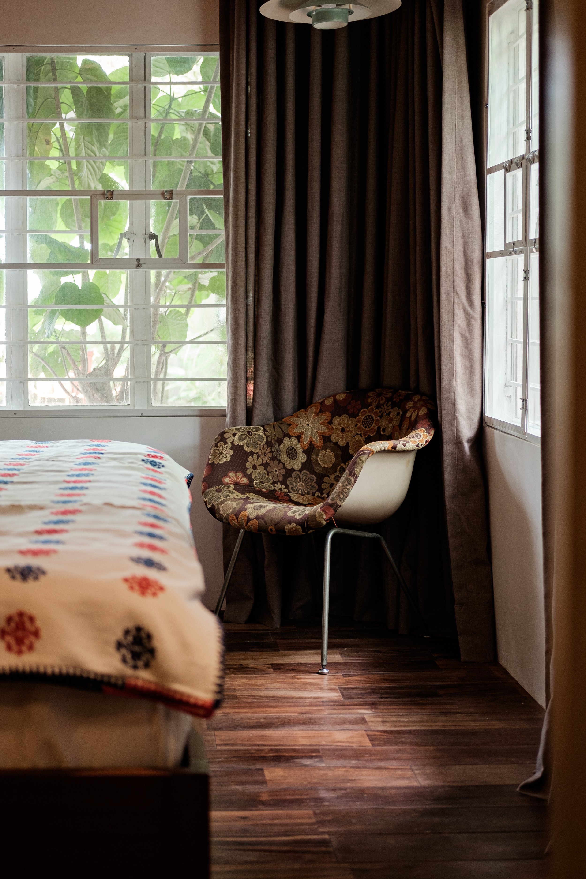
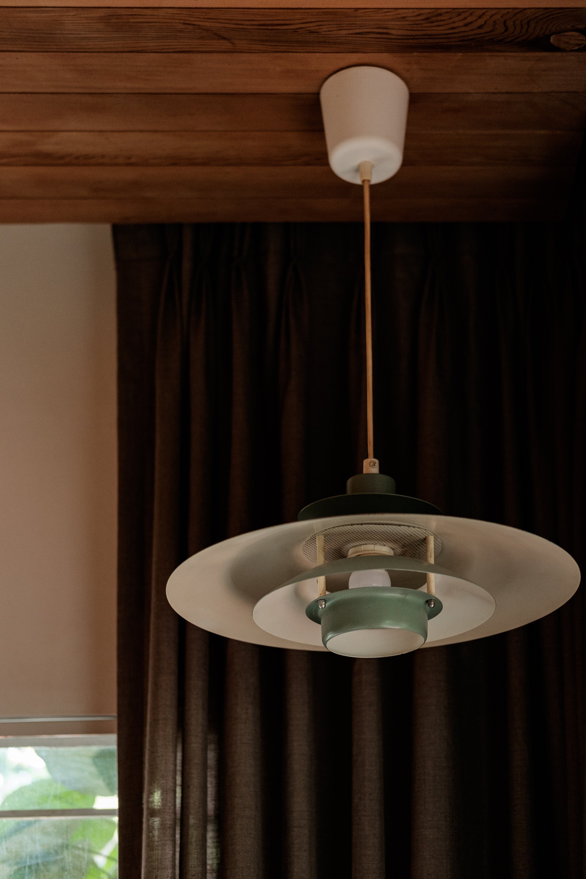

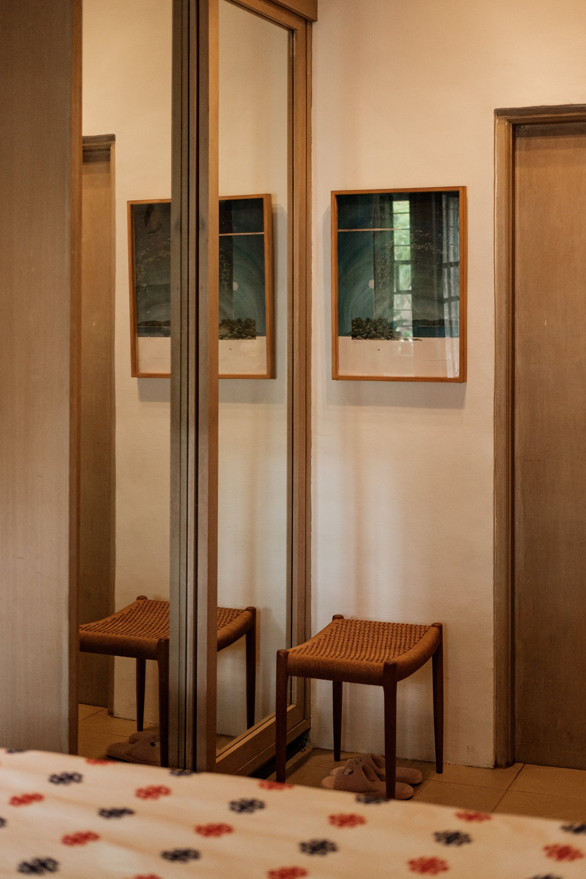

Greenhouse Café
The Greenhouse Café opens up from the dining area. It’s one of my favorite spaces because it combines everything I love: plants, my terrarium projects, my crystal collection, and that vintage-looking signage that says COFFEEHOUSE. I stay in this space the most just relaxing with a cup of coffee, exercising in the morning, or doing general maintenance on my plants and terrariums. I usually keep the sliding doors open for cross-ventilation so there’s always a mild breeze in the house.
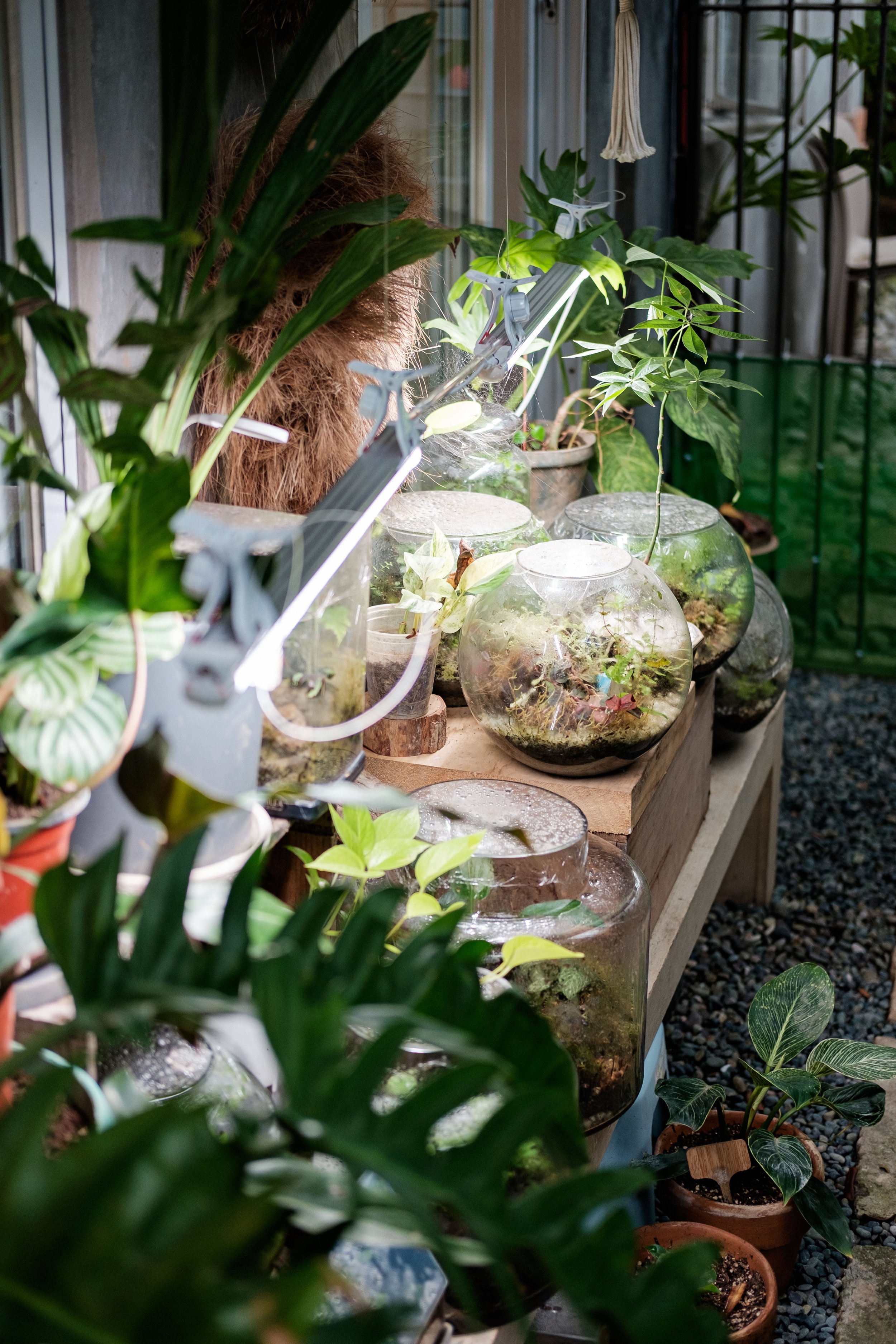
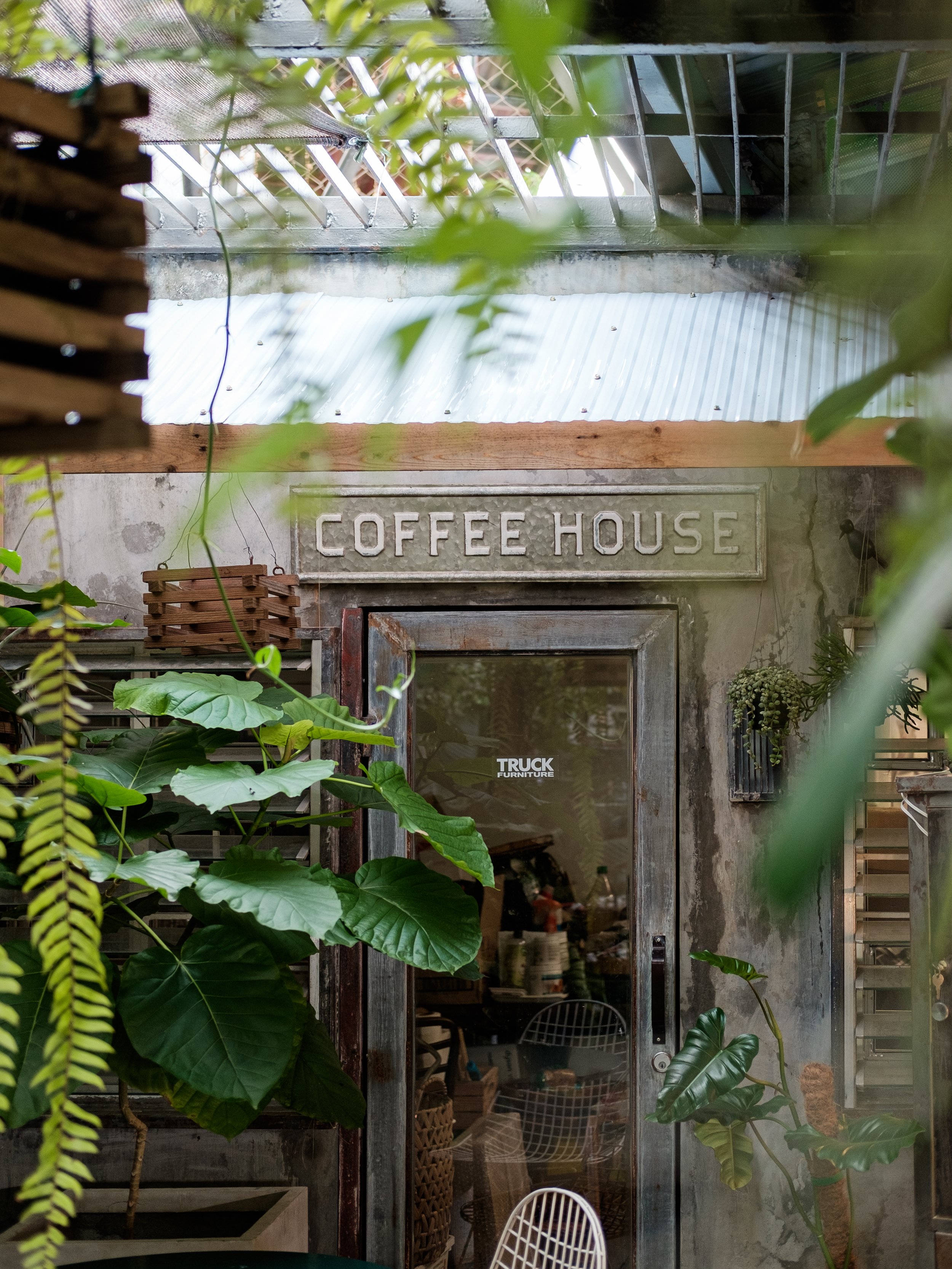

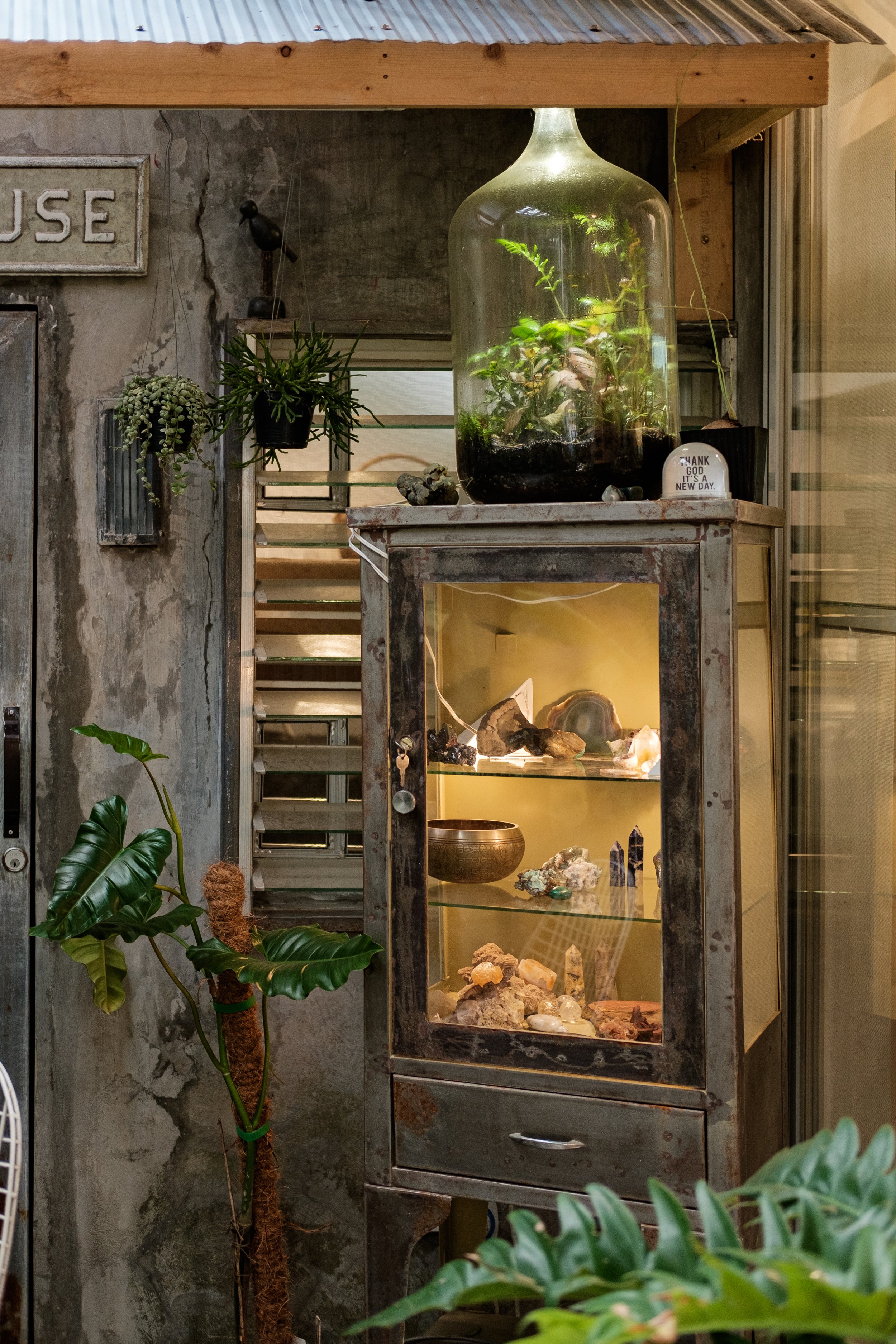
Most Memorable Experience
The fact that I renovated during a pandemic! Coordination was difficult, from swab testing the workers to making sure everyone wore masks and observed the rules, to coordinating deliveries and sourcing. Every work while wearing a mask just made even the easiest task a little more difficult. Thankfully, with patience and prayers, we finished on time, almost a week before another surge and another lockdown.
Contact the Interior Designer
Interior Design Firm: Space Encounters
Mezzanine Level, Padilla Bldg., F. Ortigas Jr. Rd., Ortigas Center, Pasig City 1605 Philippines
Website: www.spaceencounters.net
Interior Designer: Design Team: IDr. Wilmer Lopez & IDr. Jay Fernanadez
Message our socials on Instagram @spaceencounters
Email : wlopezdesigns@gmail.com
